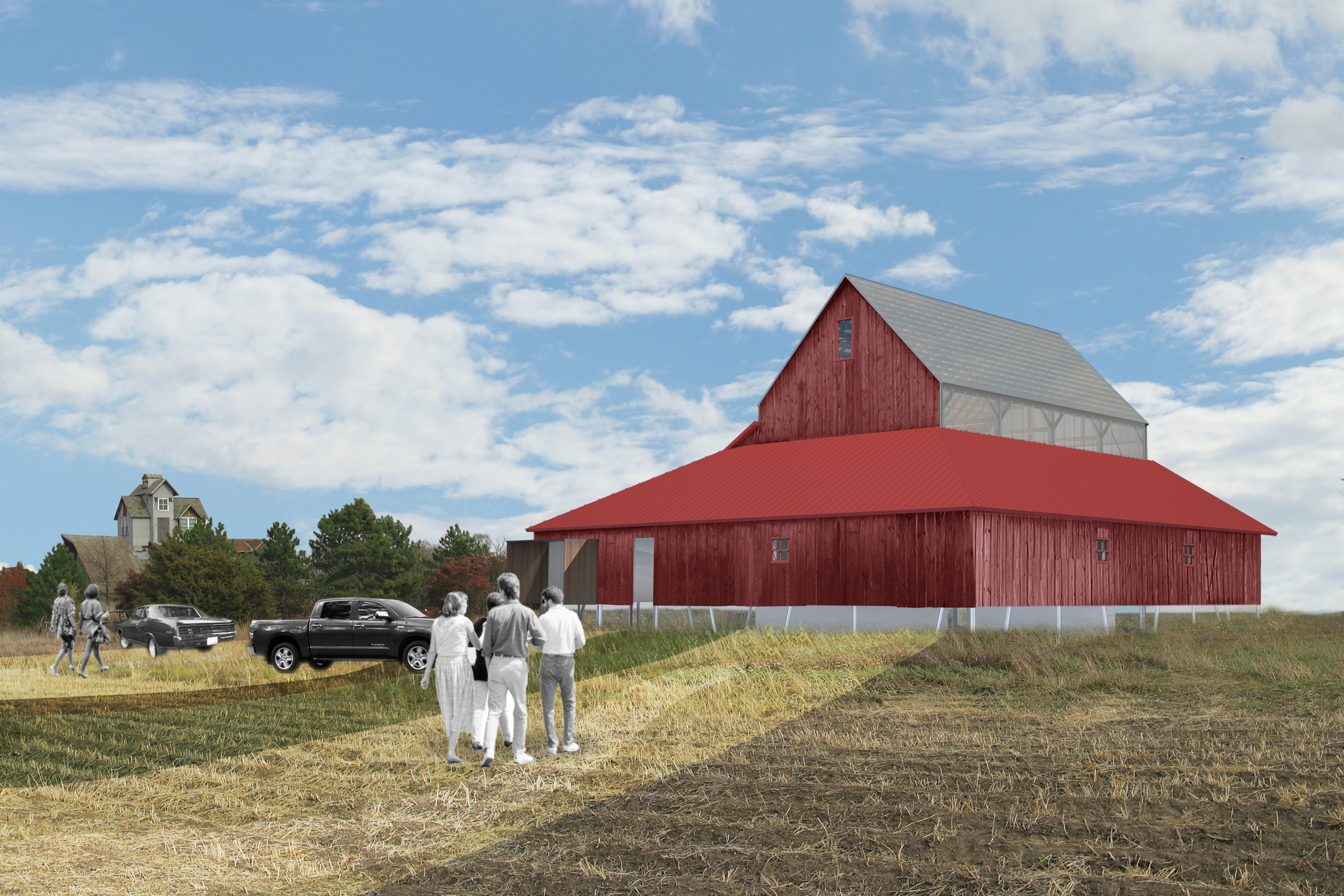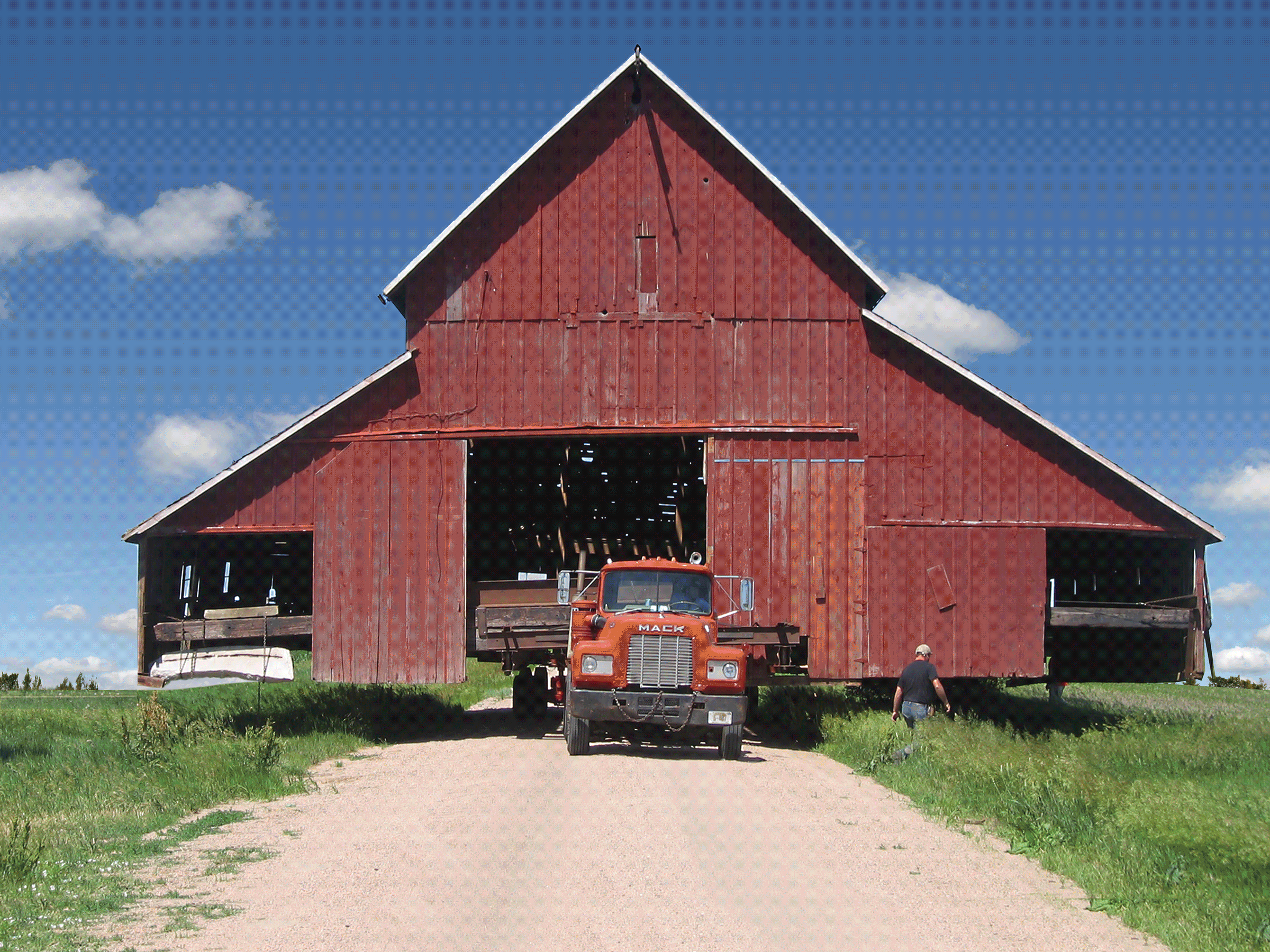
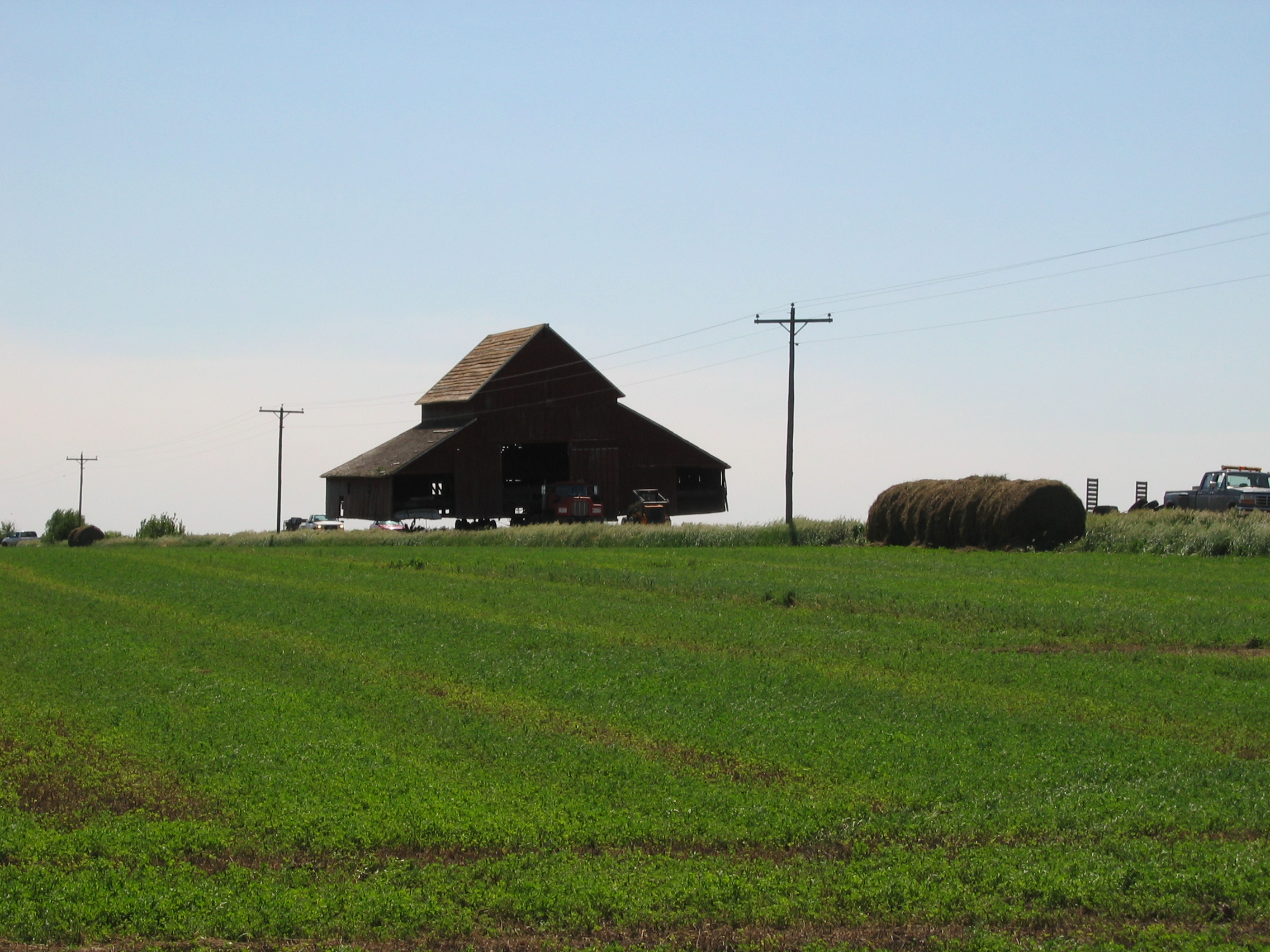
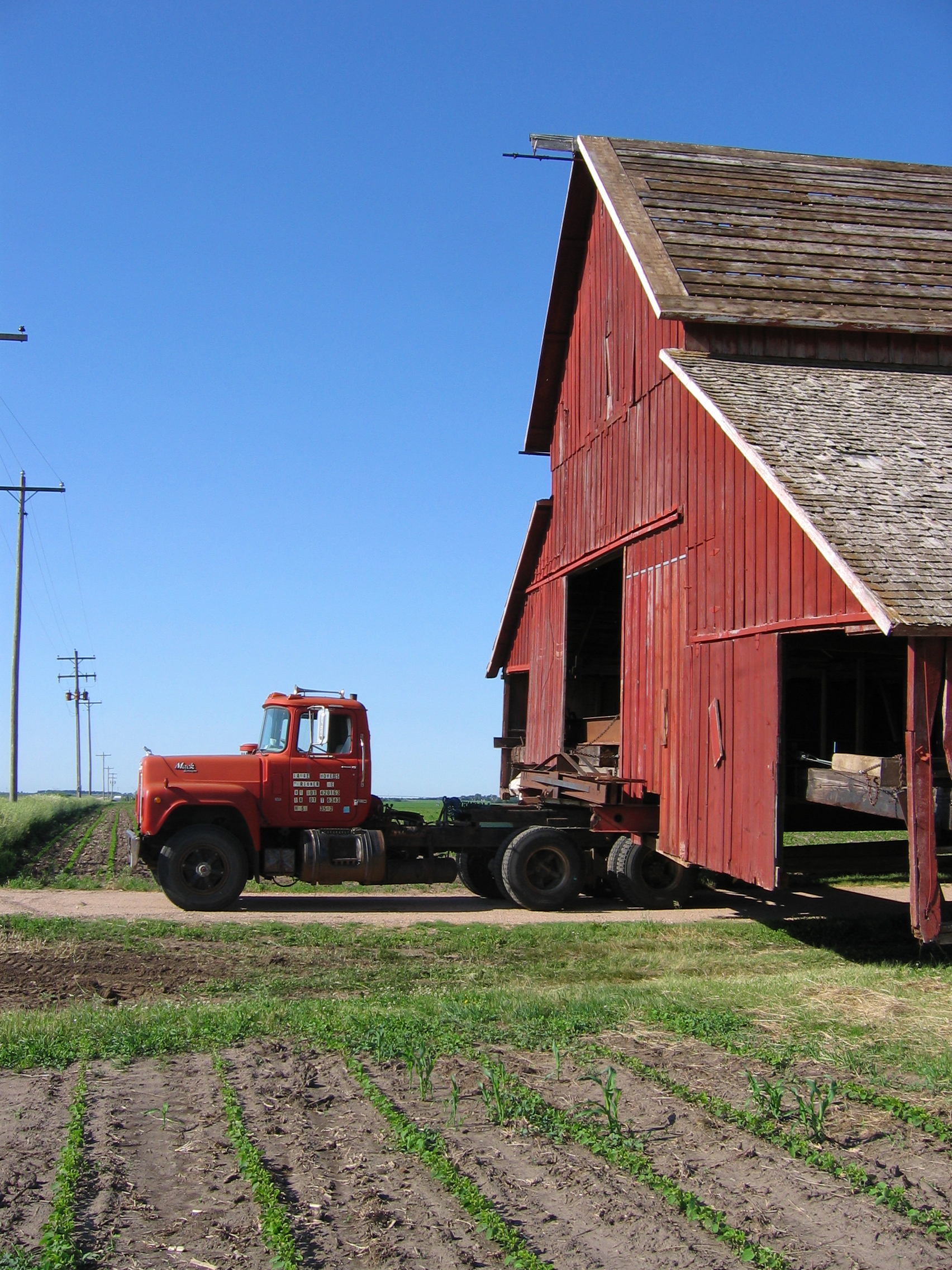
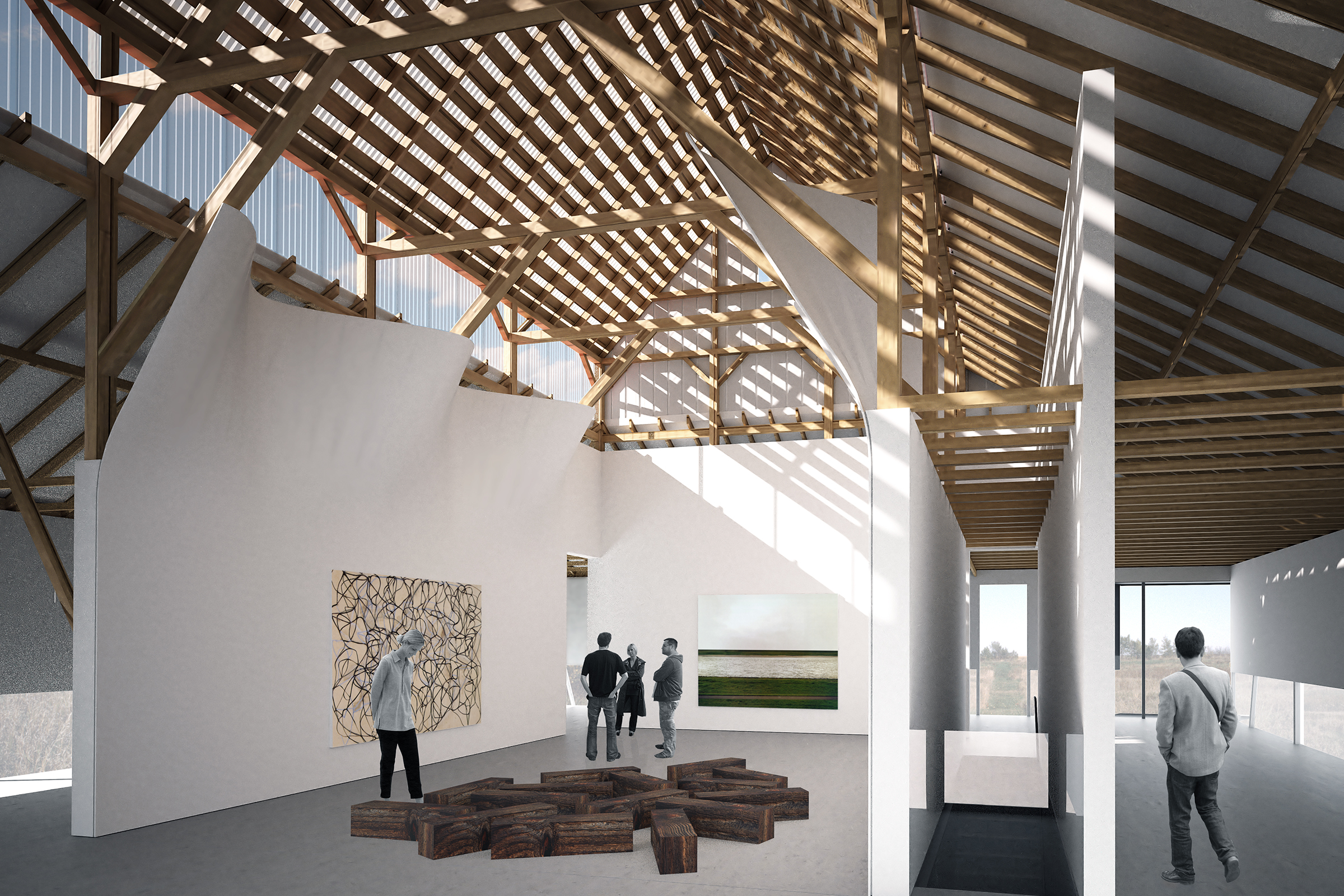
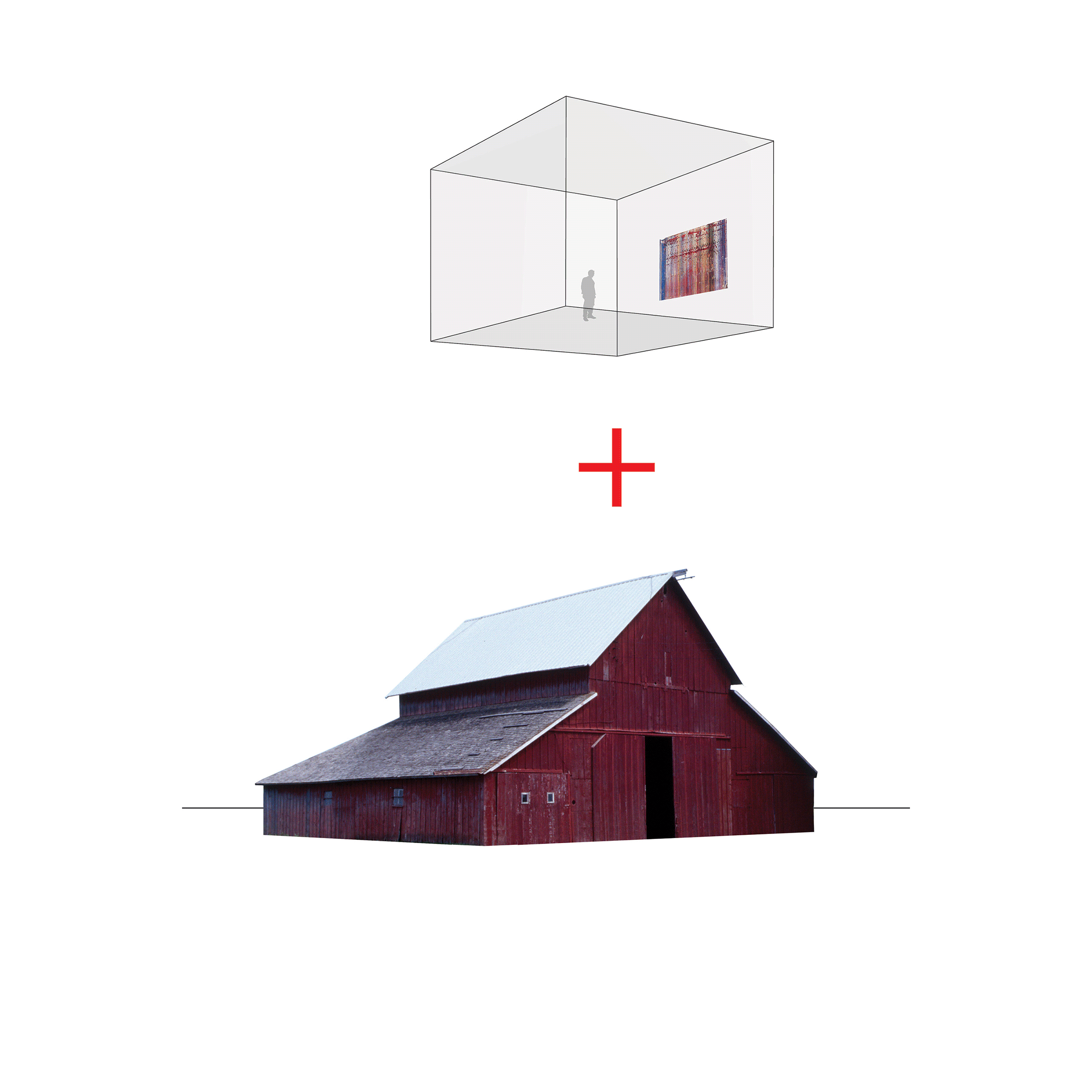
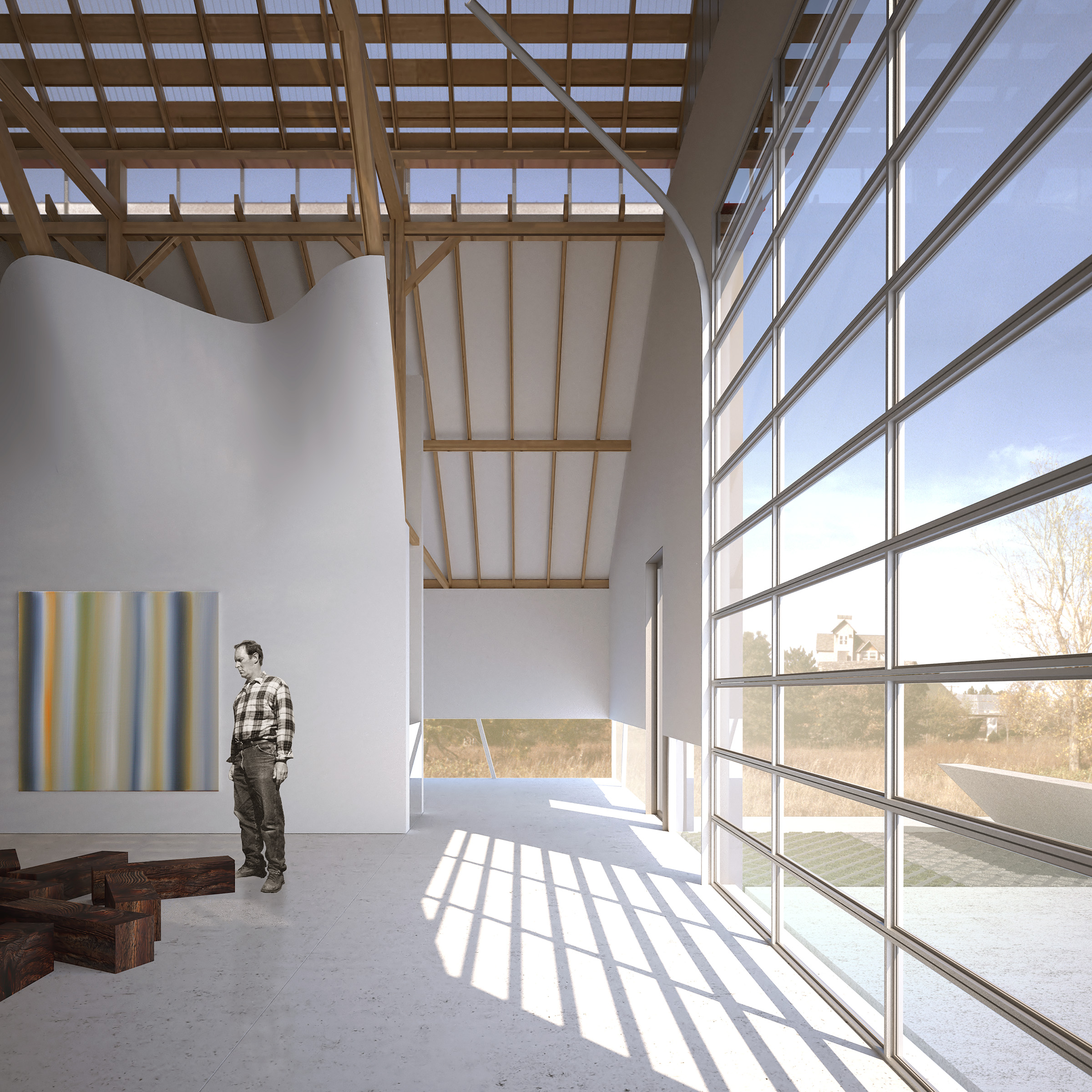
The White Cube in the Red Barn.
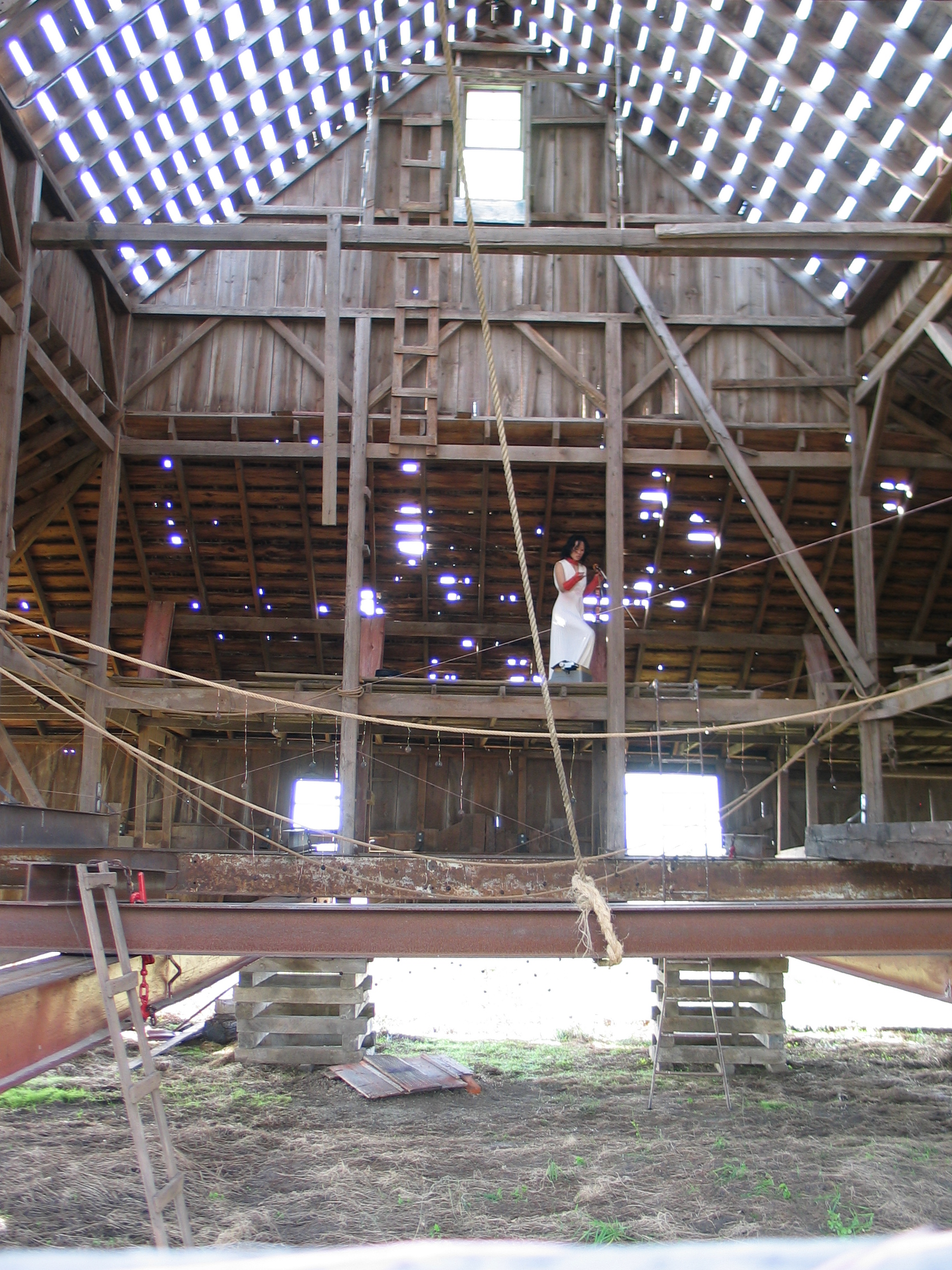
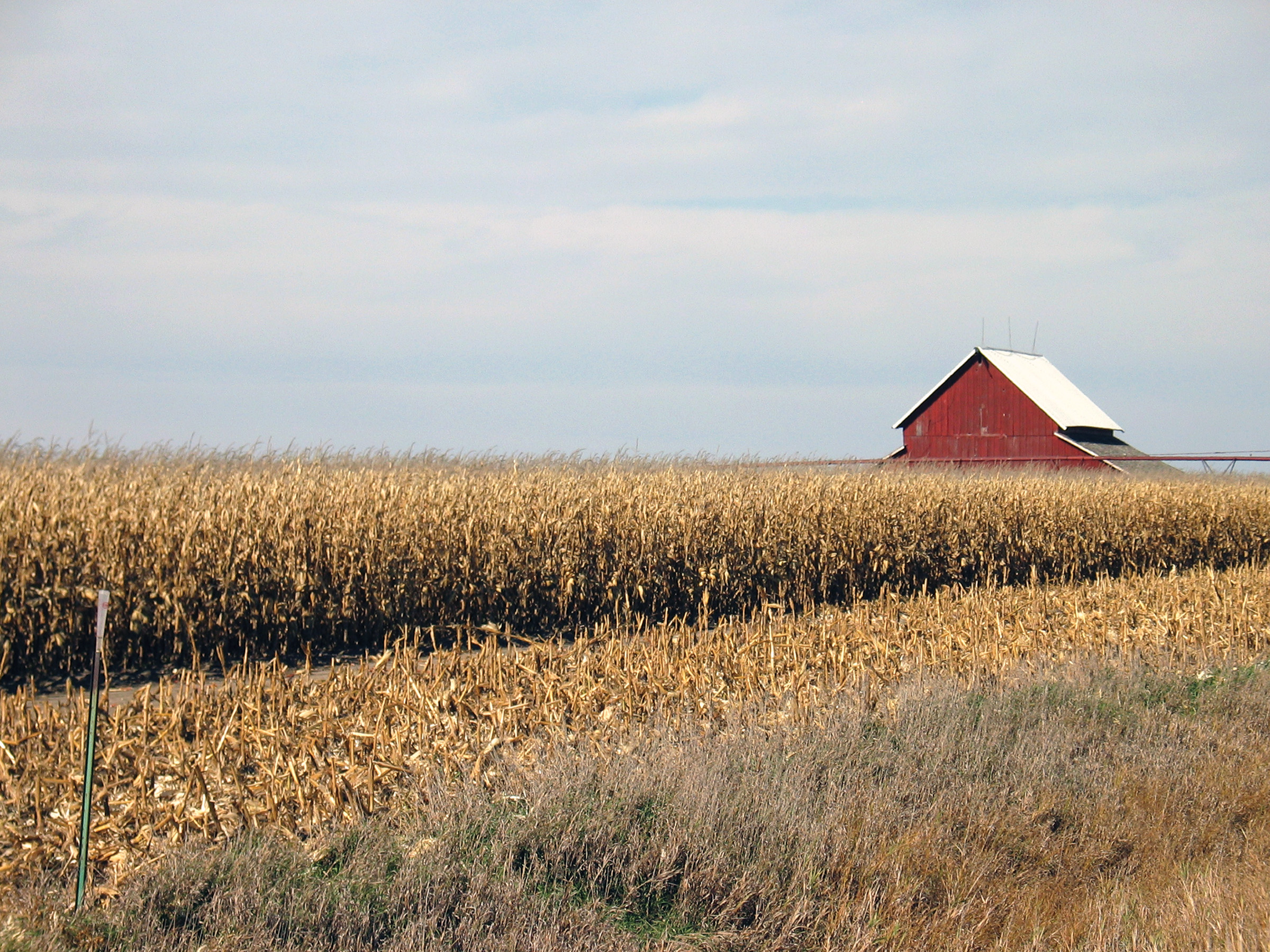
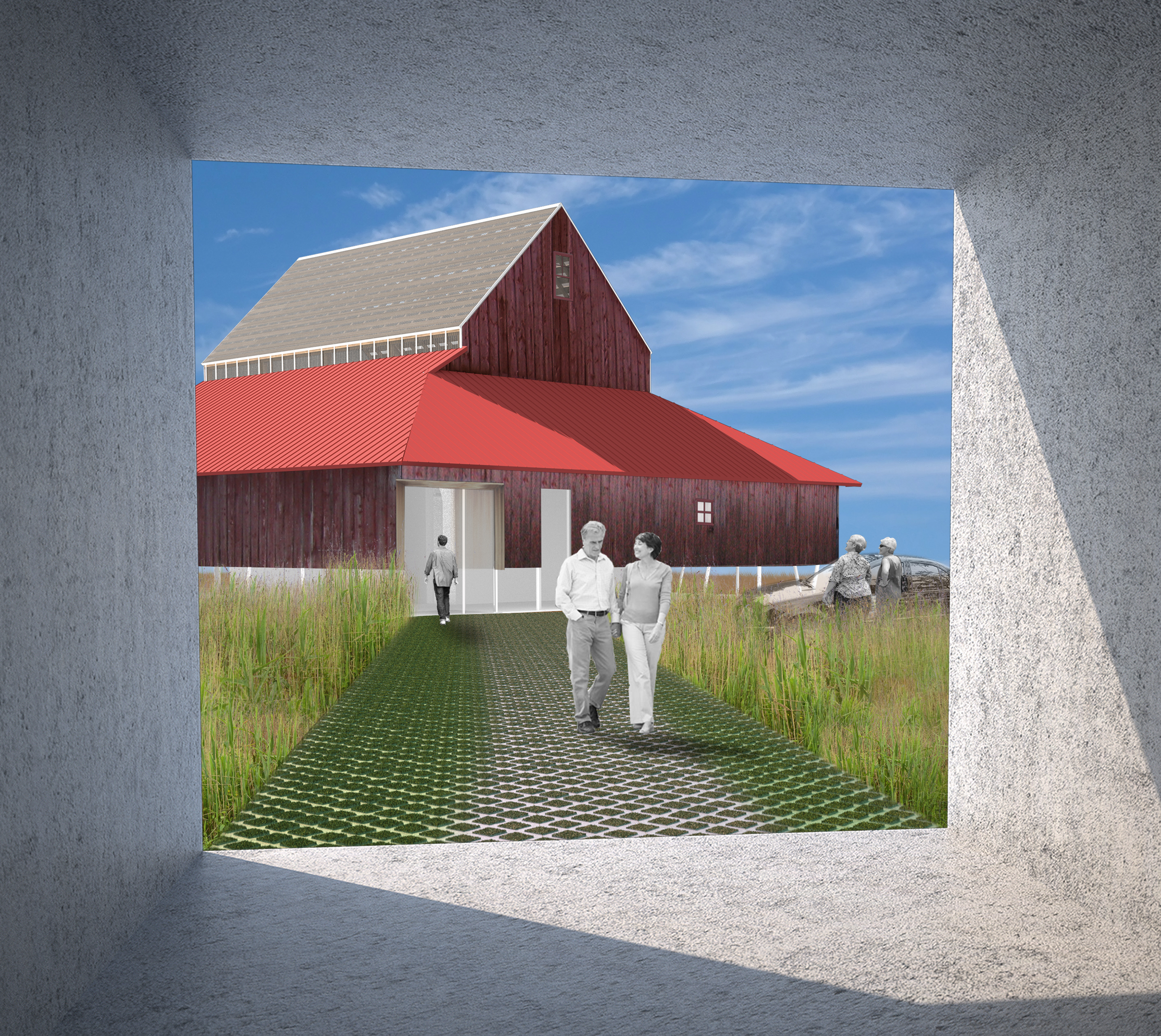
We designed the project to take advantage of the levitated state experienced while moving the original barn. The raised barn is transparent at its base so light can enter perimeter galleries at grade and reflect upwards off the light-gray concrete slab. This directly contrasts the light quality of the central white cube gallery where filtered and controllable natural light enters from above. The levitated barn is thus open to its surroundings, maintaining a direct connection between all interior gallery spaces and the surrounding native grass prairie.
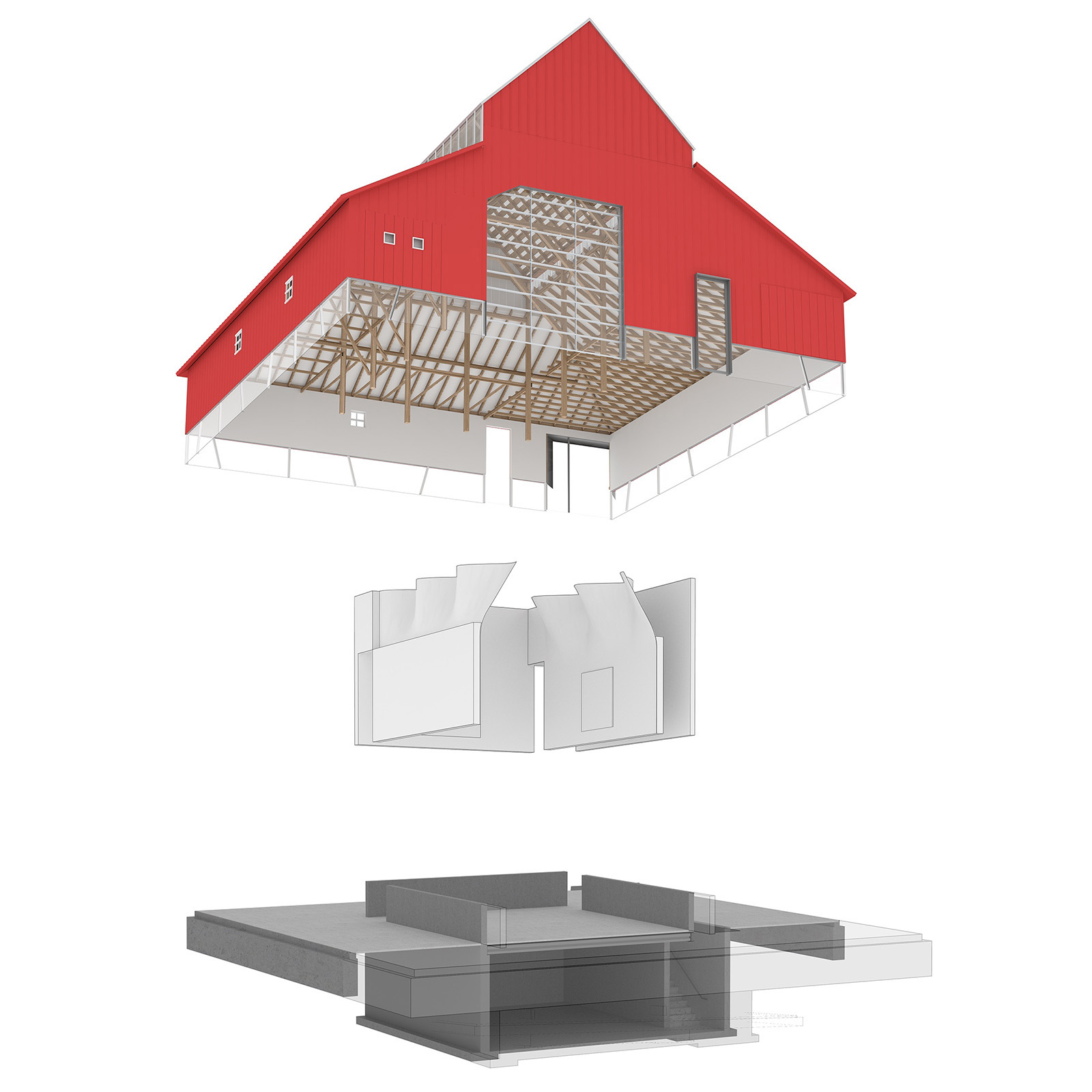
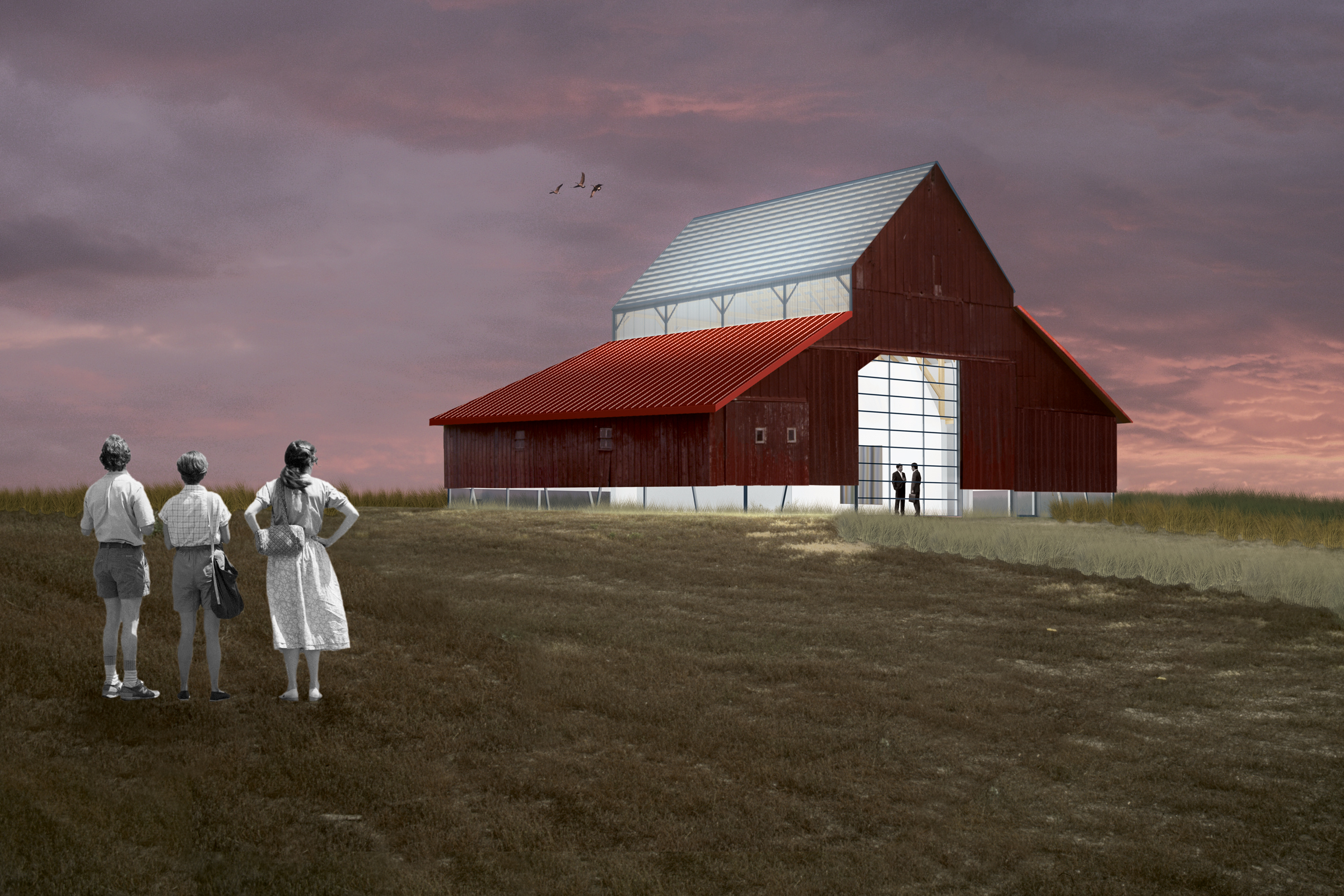
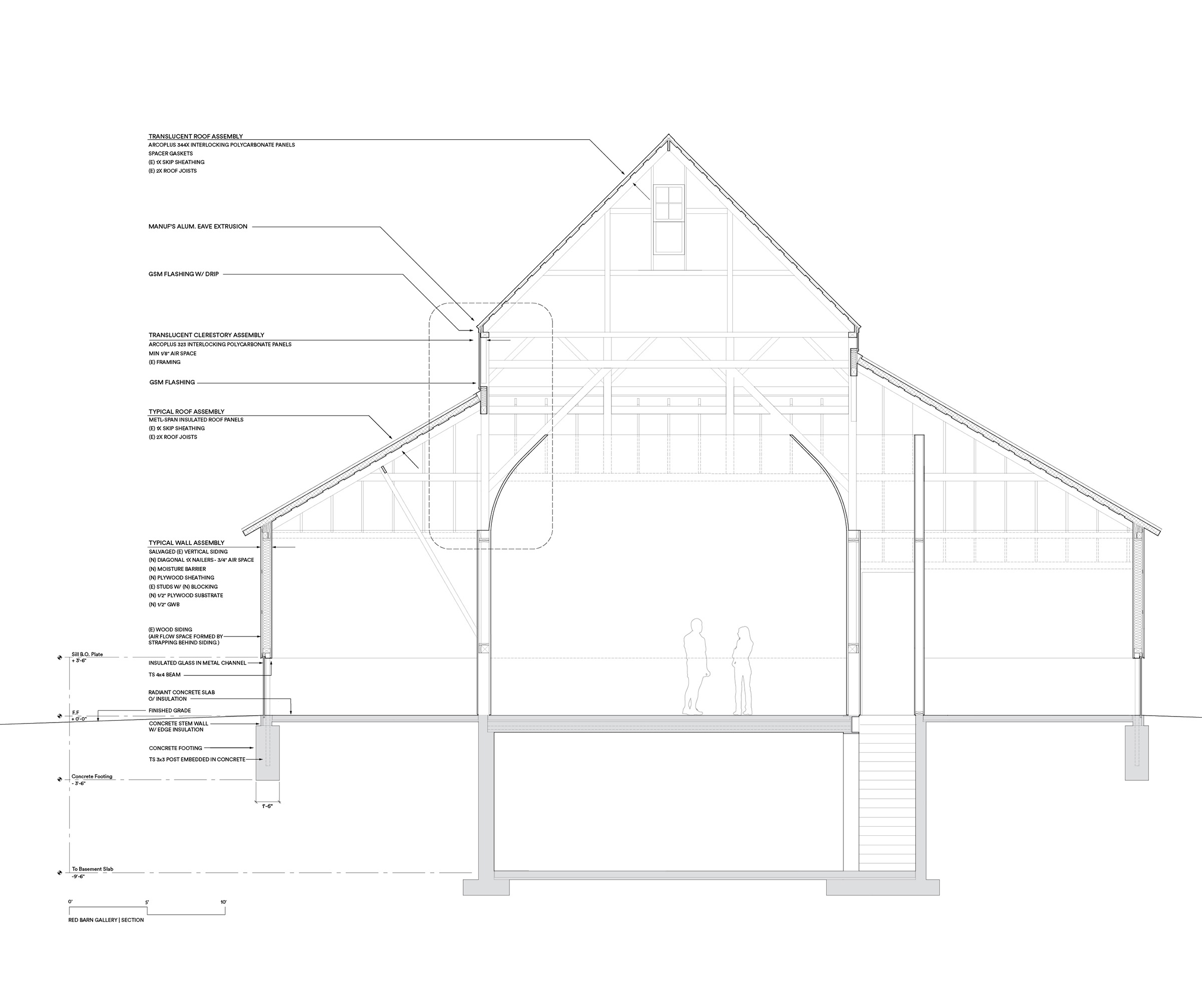
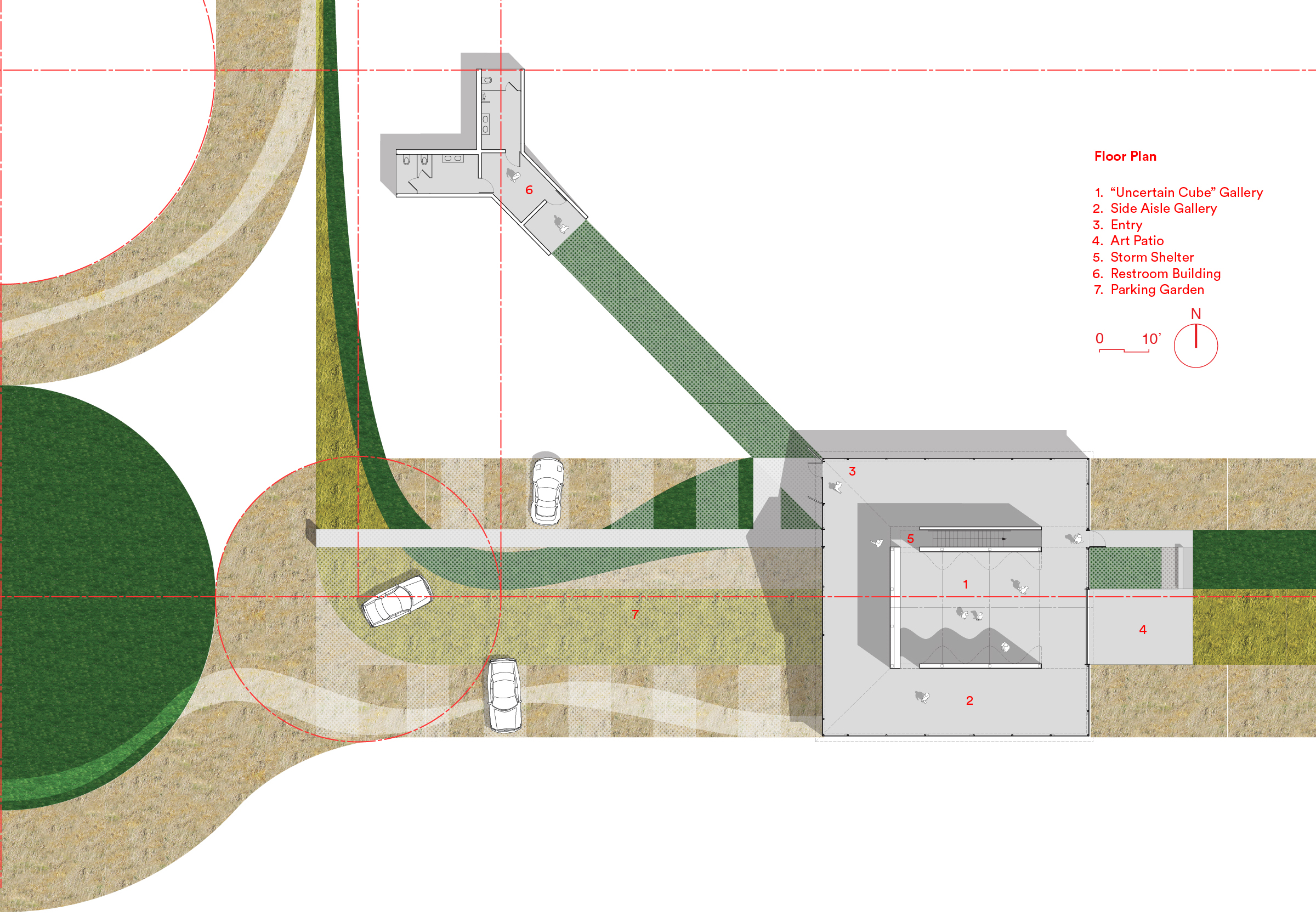
Recognition
2006 ACSA Faculty Design Award, Honorable Mention (version 1)
2004 AIA Nebraska Honor Award for Unbuilt Work (version 1)
Project Team
students (version one):
Benjamin Brabec, Reid Brawner, John Cameron, Michael Davis, Brad Jungman, Gabrielle Kroll, John Lindahl, Joshua Lytle, Nathan Owens, William Price III, Corby Renard, Kurtis Schaaf, Jeffrey Scott
interns (version one):
Evan Gunn
interns (version two):
Erik Leahy, Tara Meador, Nick Pajerski
collaborators:
Min | Day staff
