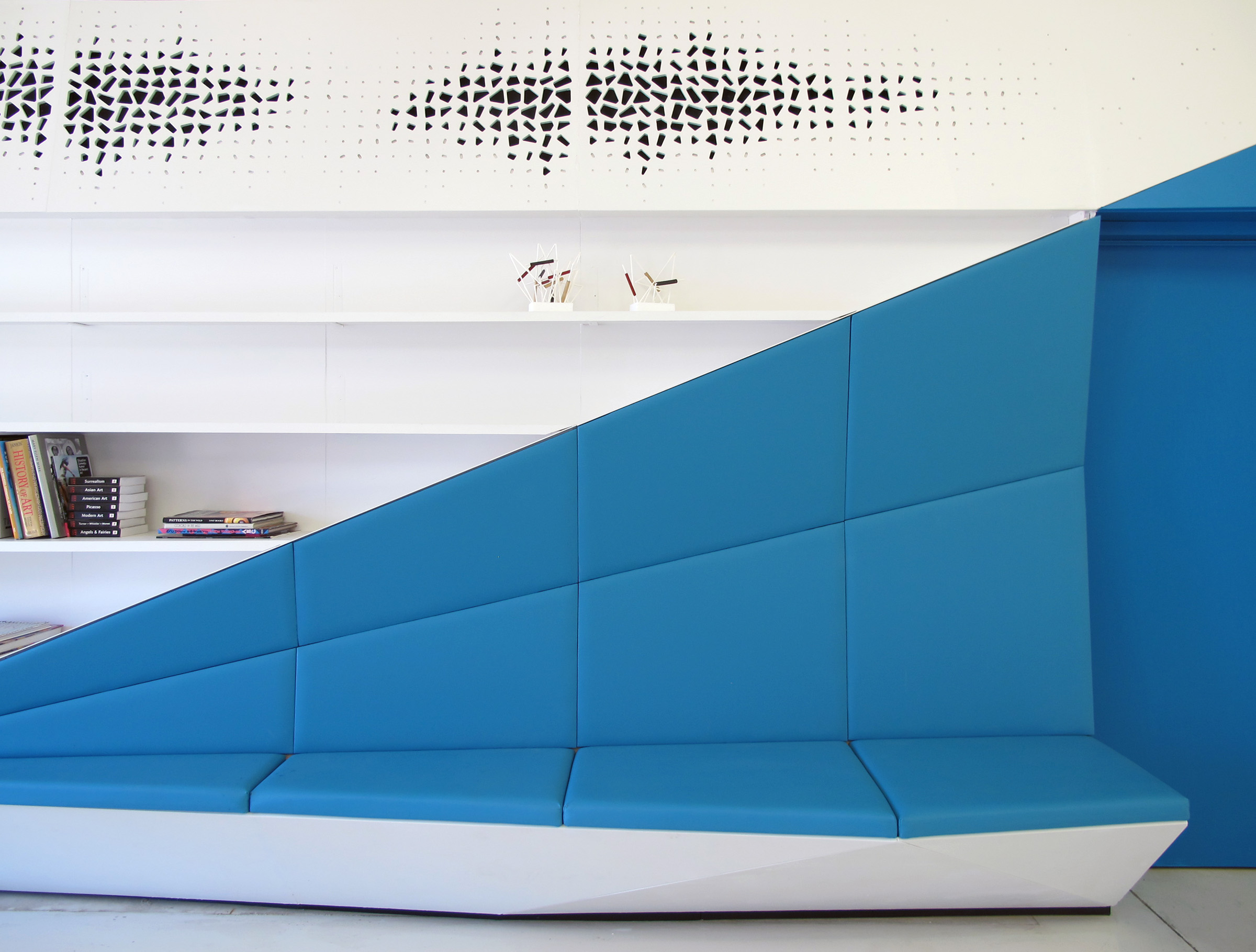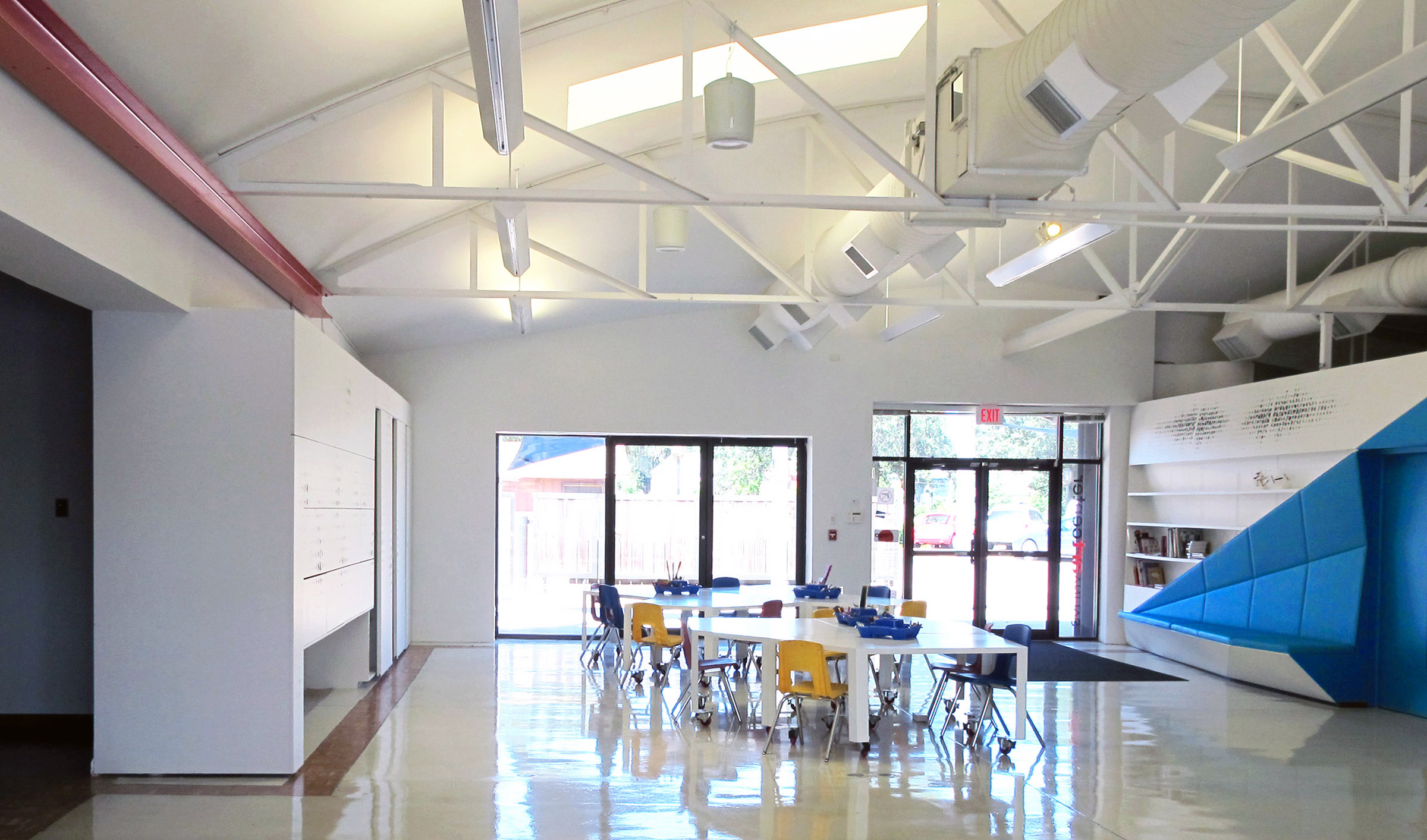

Working at one end of the existing bow truss building, FACT designed built and installed three components: a folding set of computer workstations and art material storage cabinet, a bookcase/bench with a door to the existing studio classroom, and a set of modular work tables (the PenTables were subsequently developed by Min | Day’s furniture line MOD. See Actual Architecture Co. for details of the PenTable system).
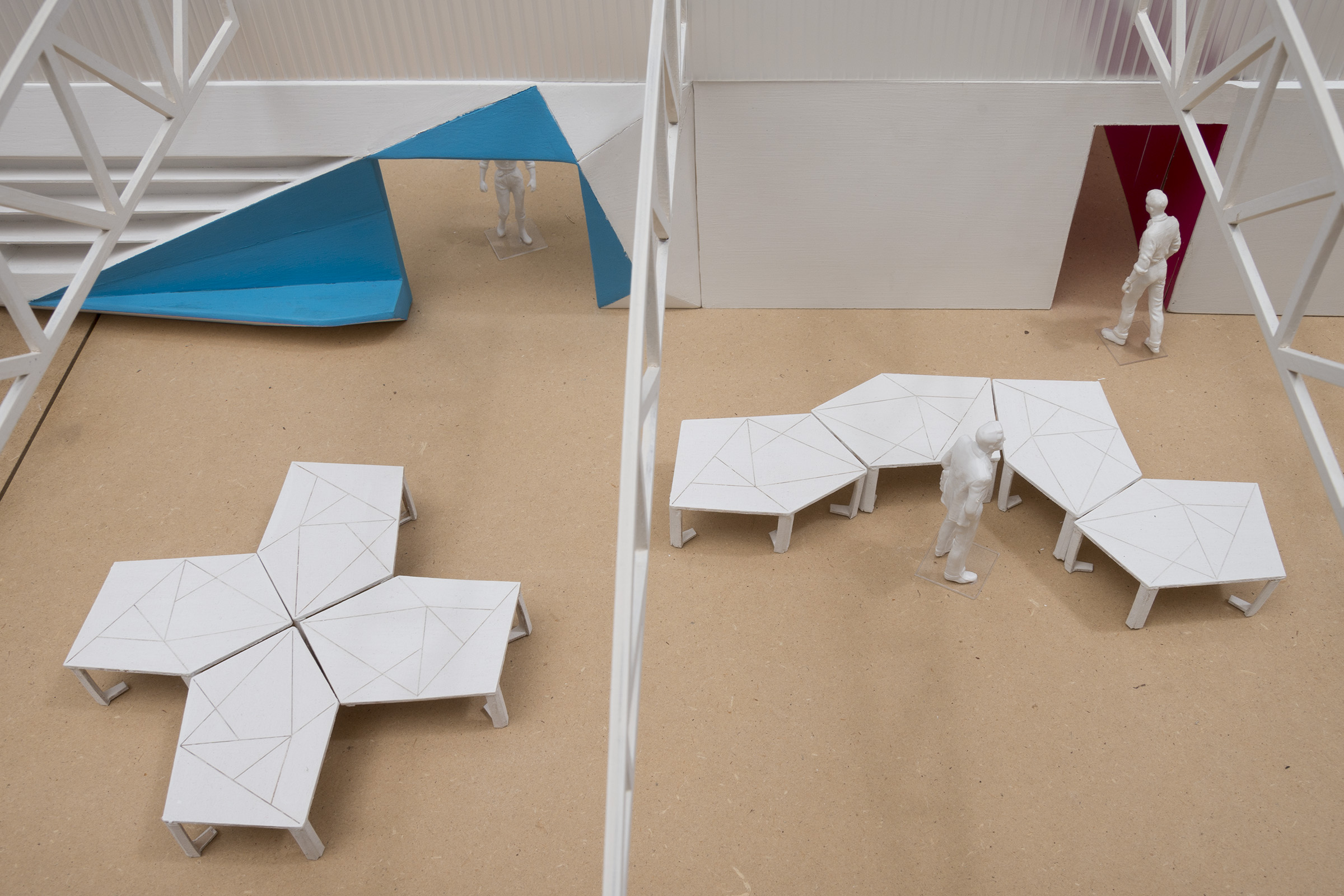
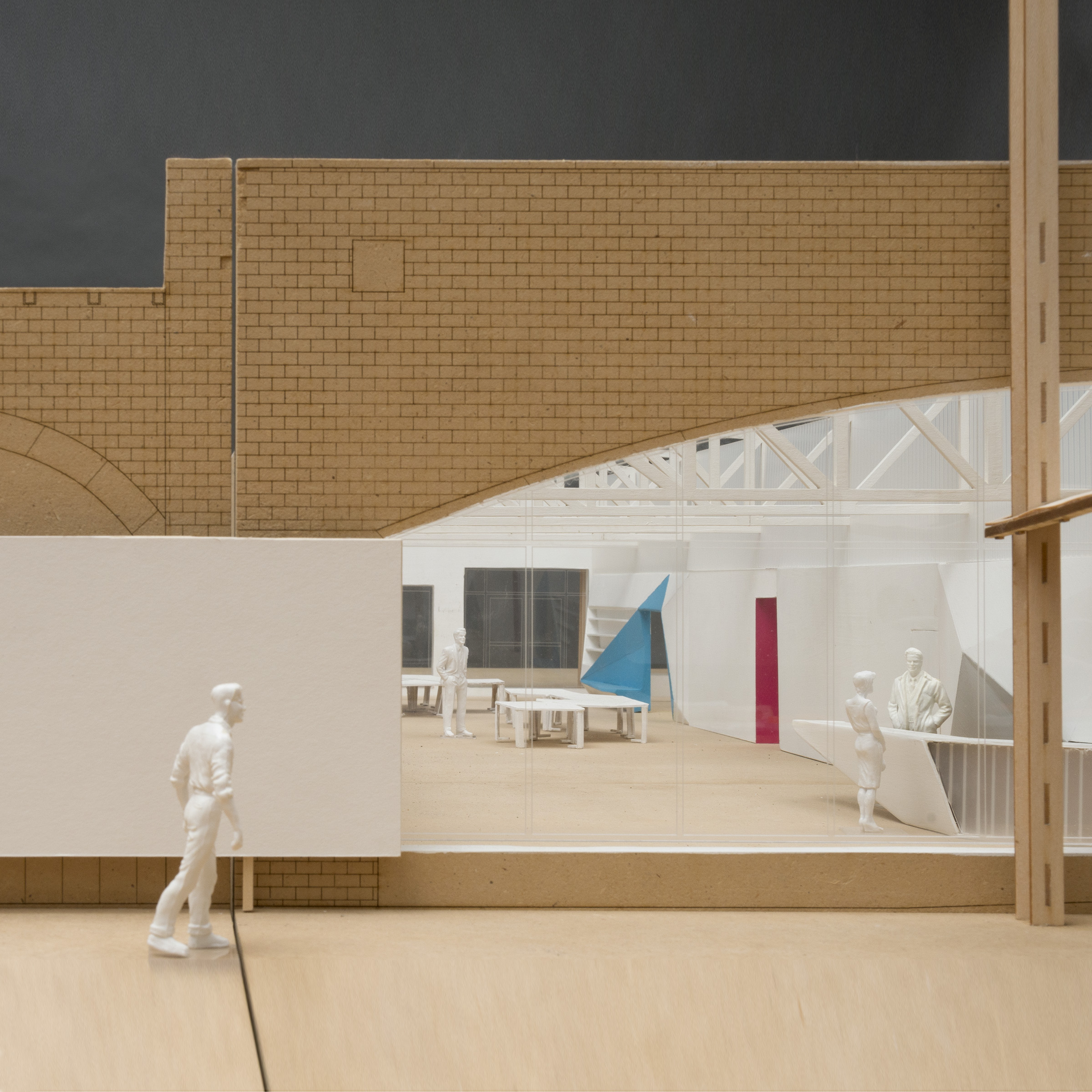
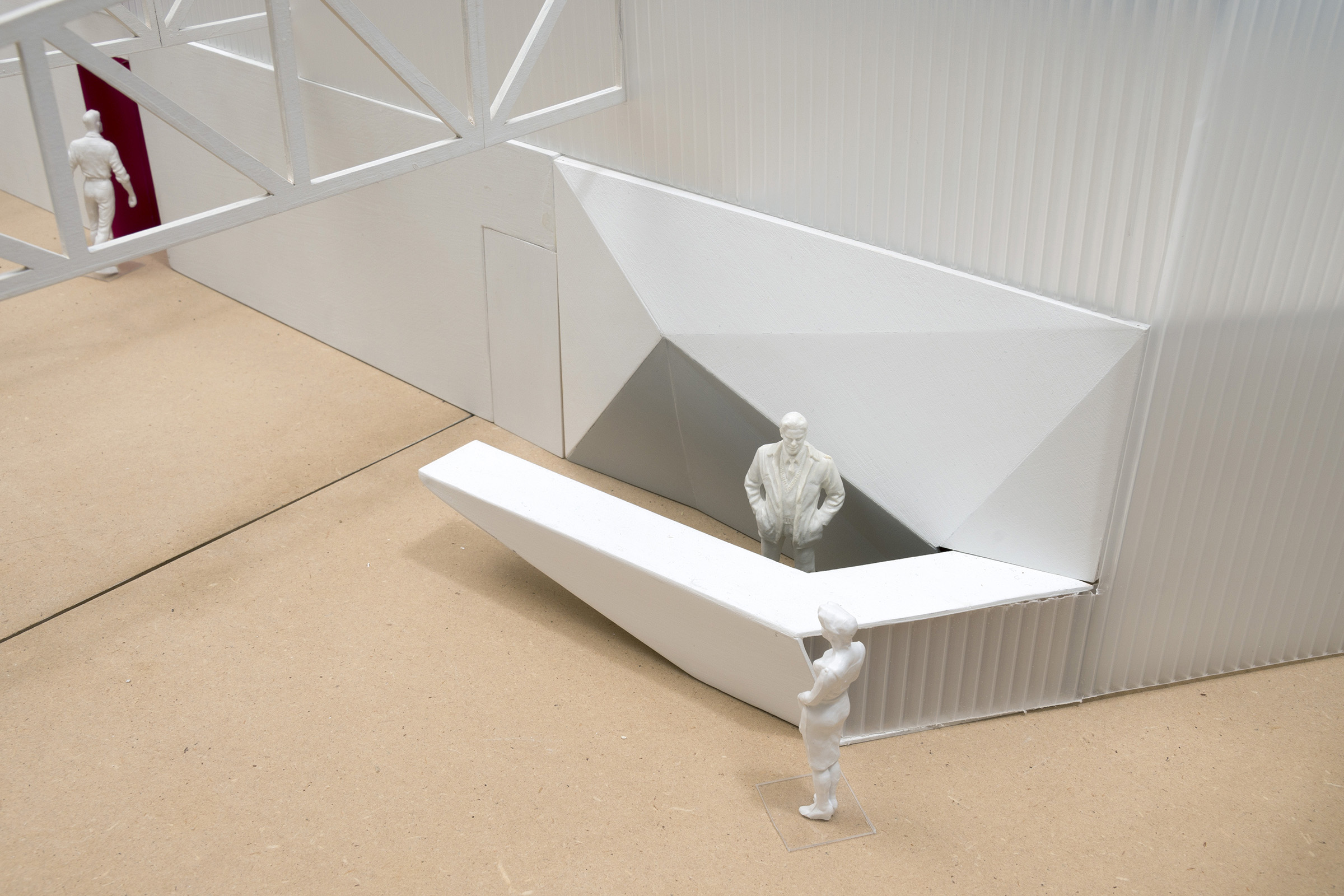
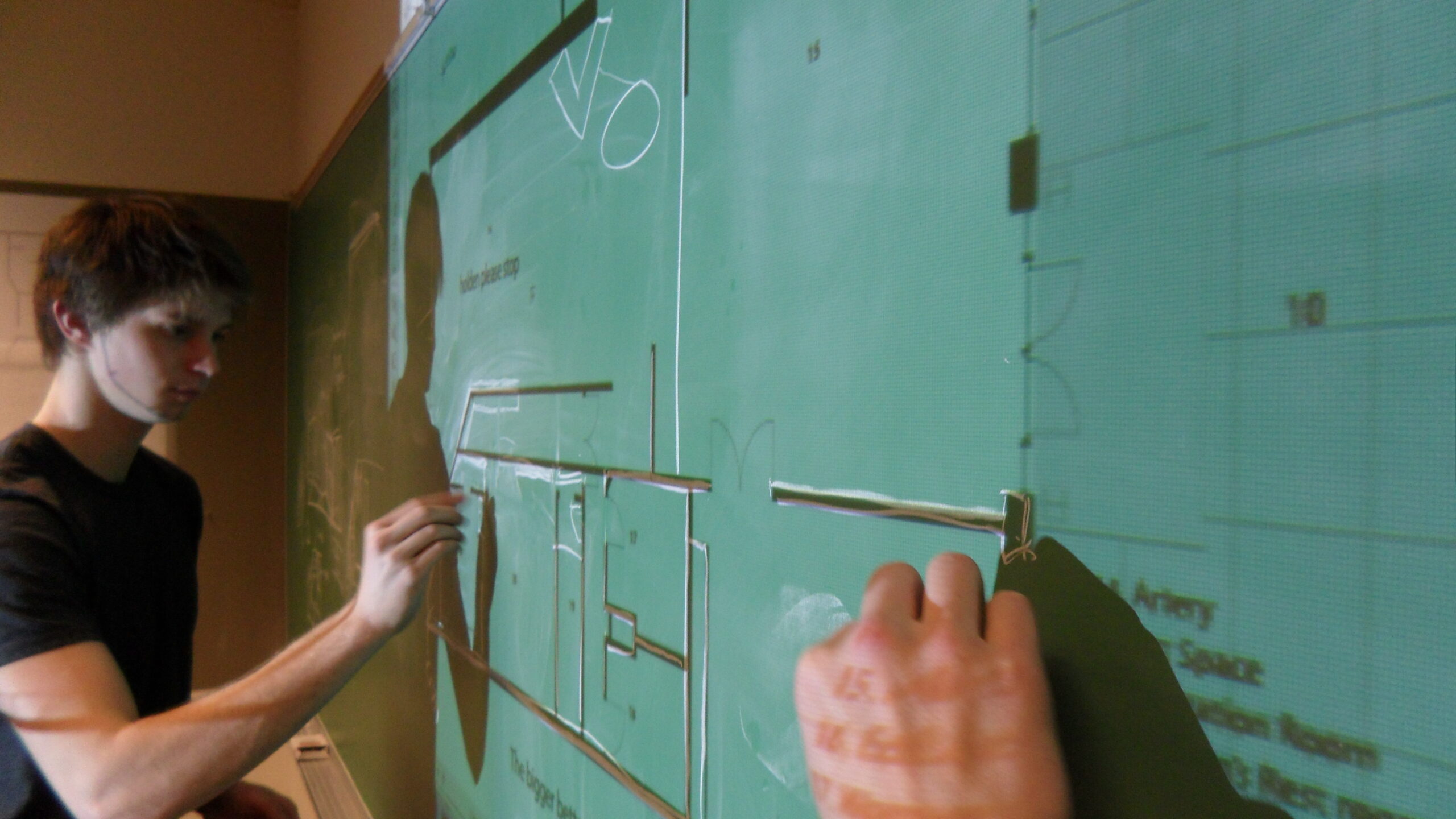
FACT always works in teams. Throughout the semester, task-oriented teams come together for studio-wide design charrettes and “office meetings” to ensure that the work is coordinated and all students have exposure to each aspect of the project. The design process is loose, improvisational, but always relates part and whole, design to fabrication, and concept to the vagaries of human life.
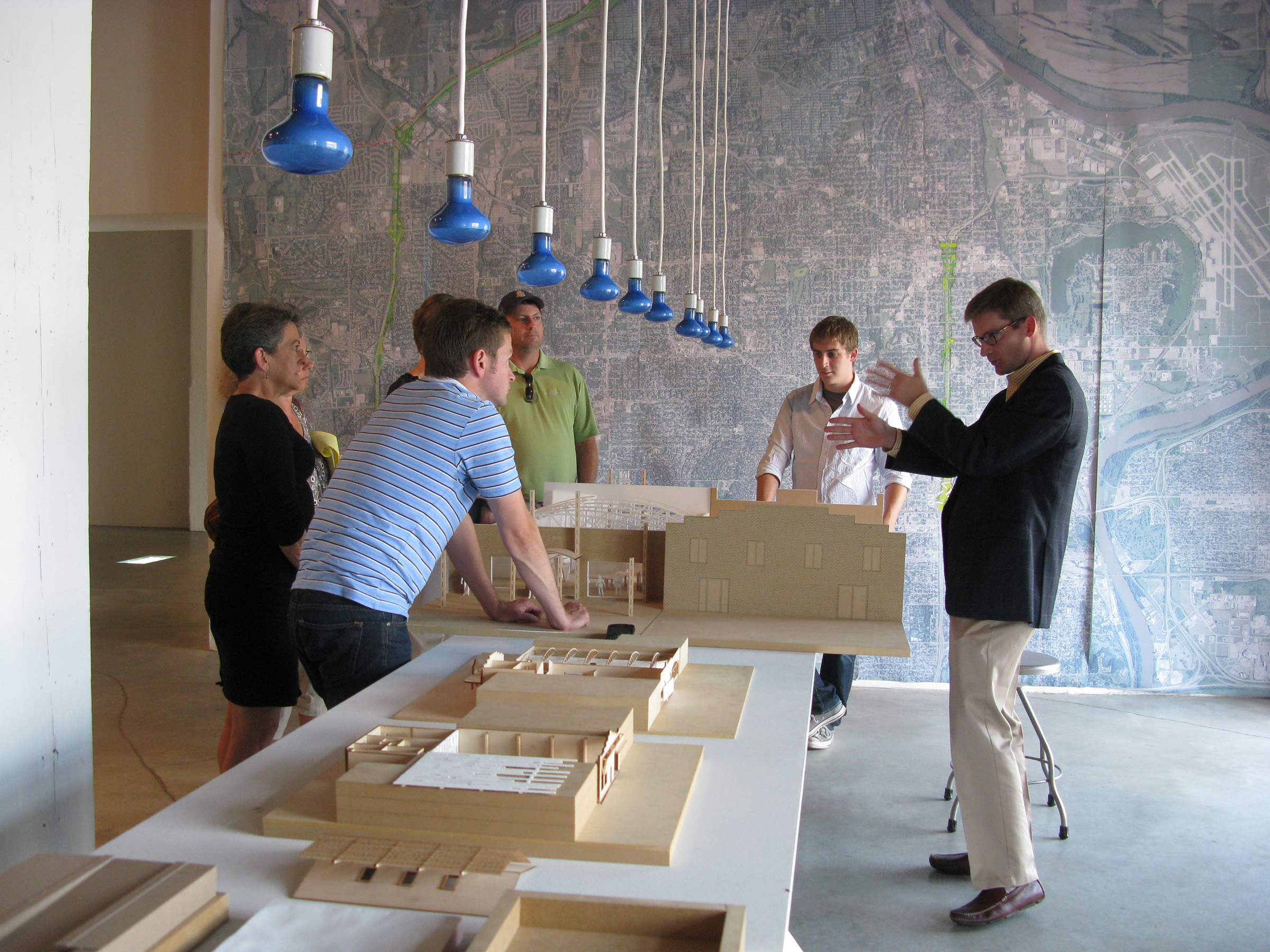
Presentation to the Board, held at Bemis Center in Omaha.
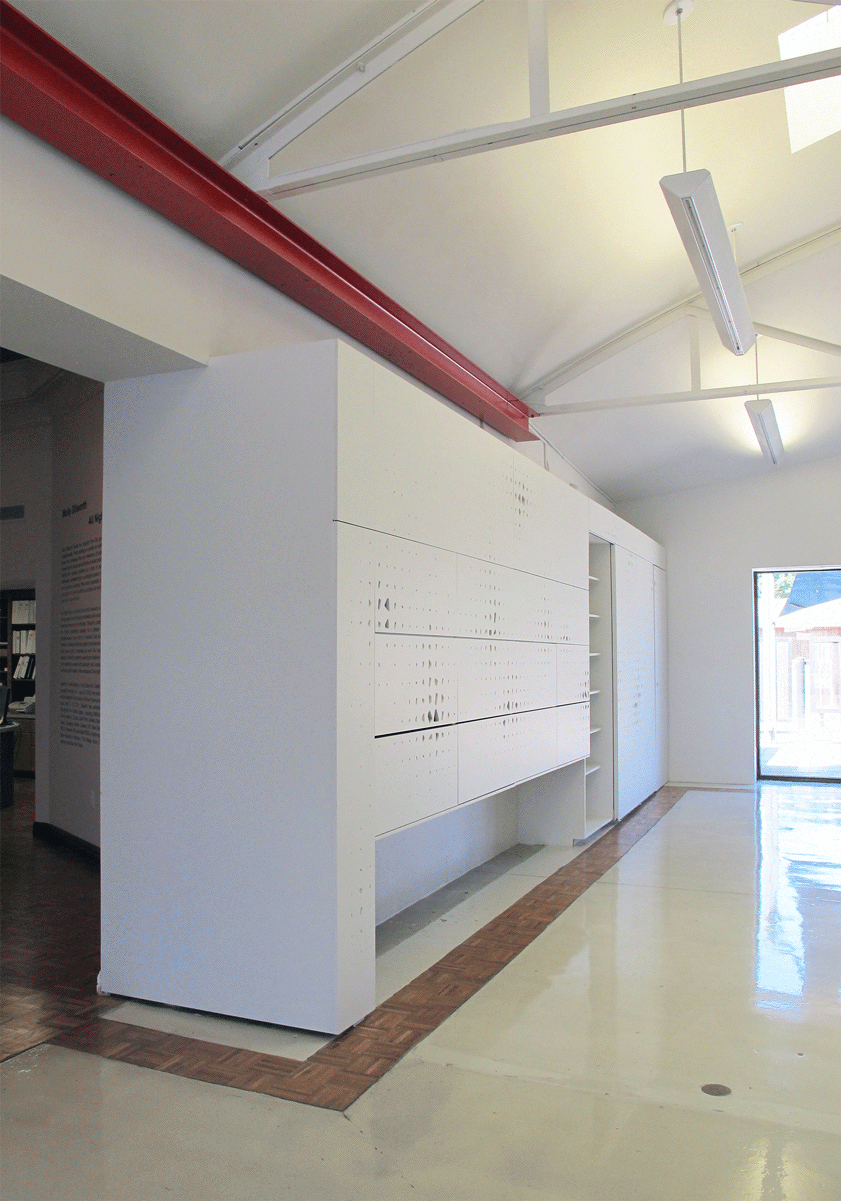
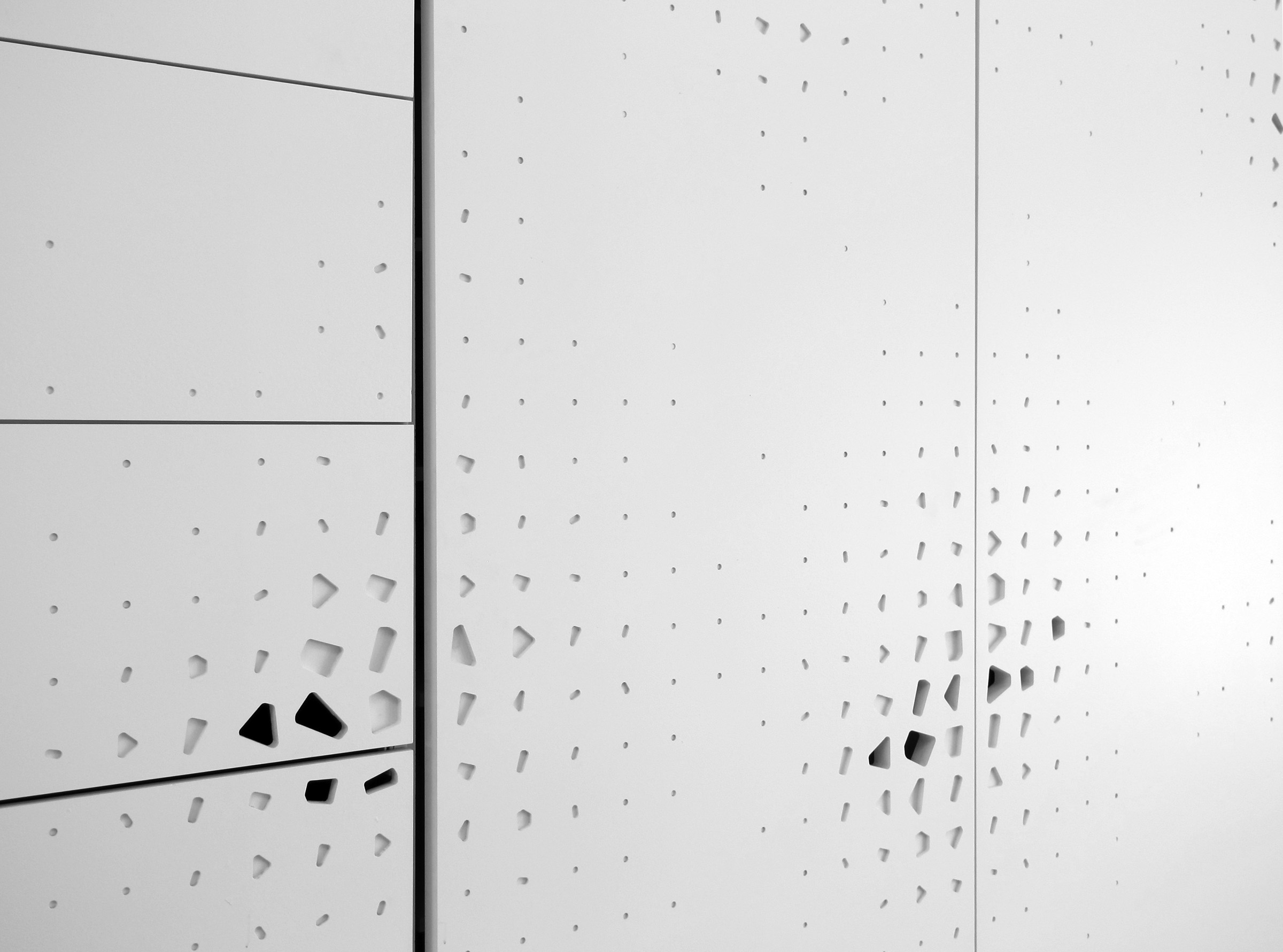
The ARTery workstations.
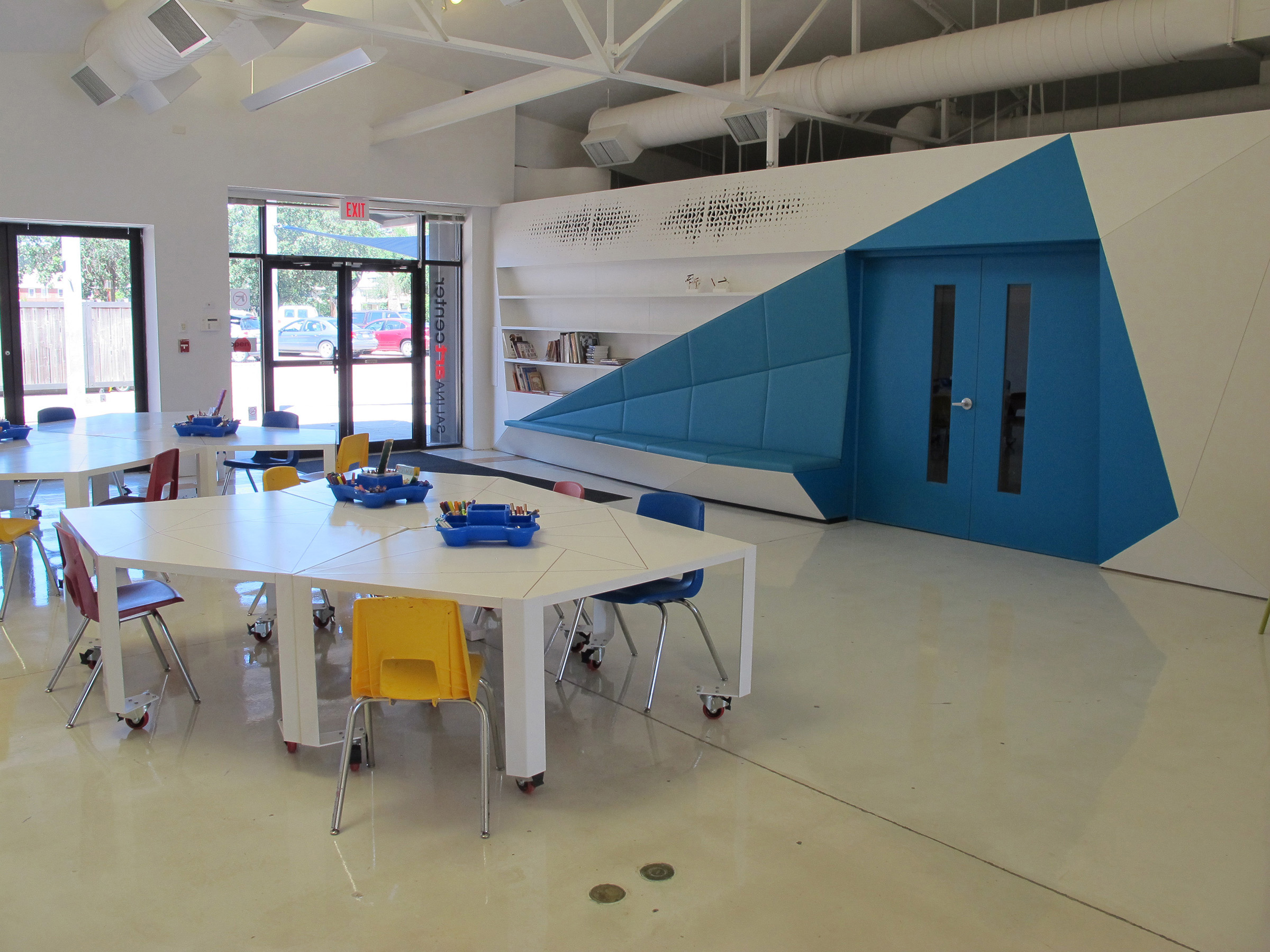
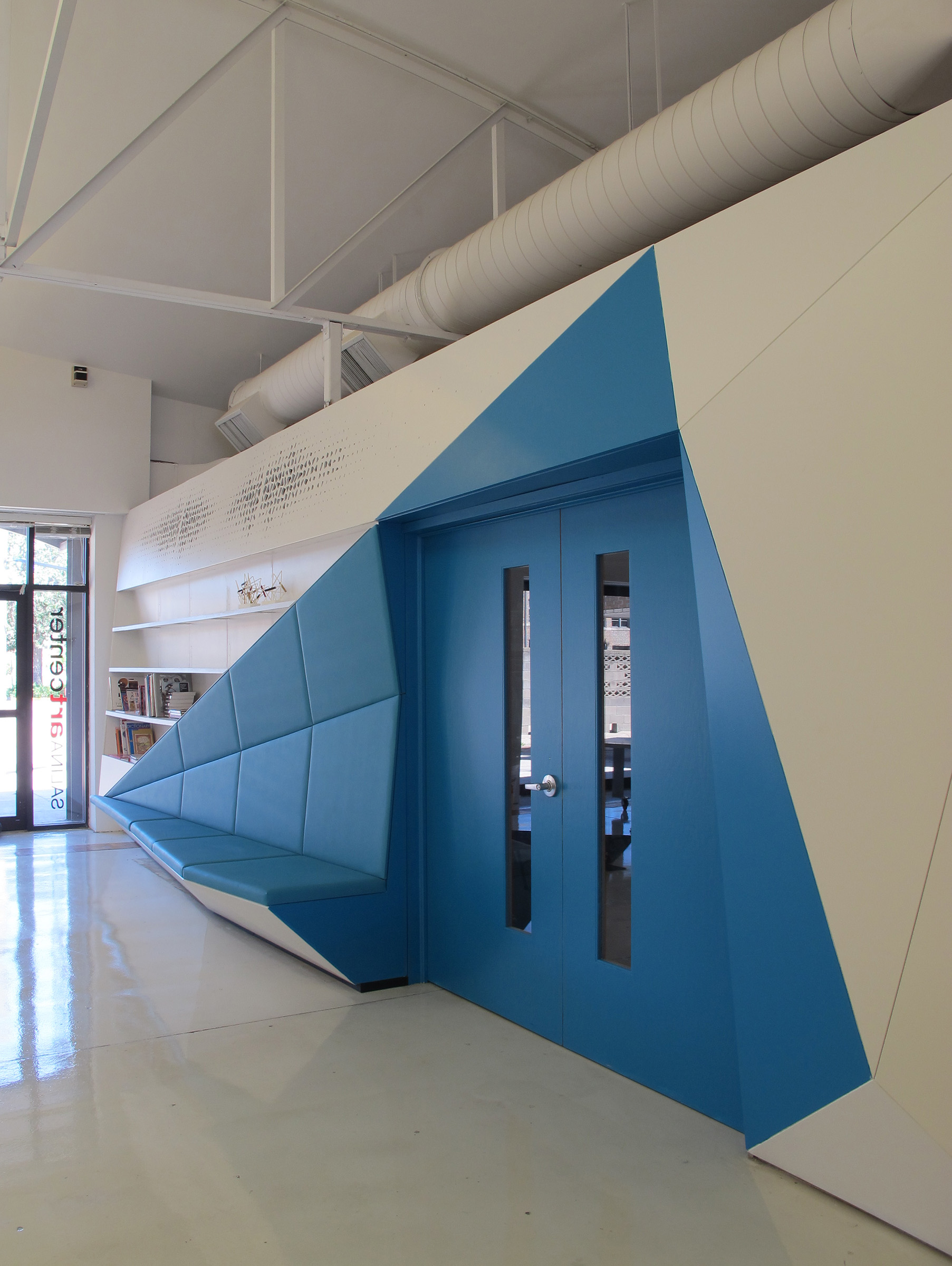
The BookBench wall signifies the entrance to the the art studio / classroom.
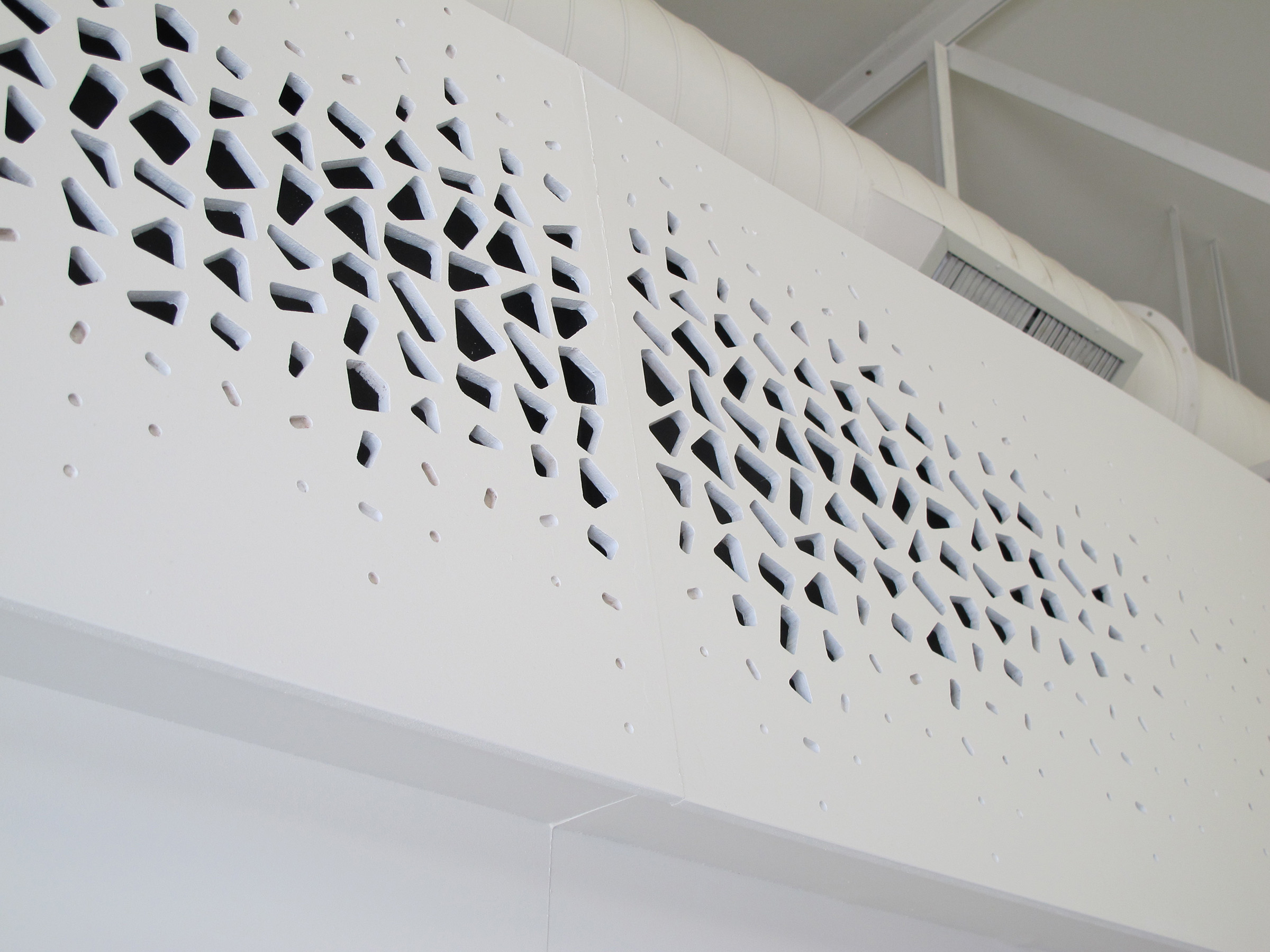
Panel perforations optimized to replace existing HVAC diffusers (revised duct runs planned for future phase).
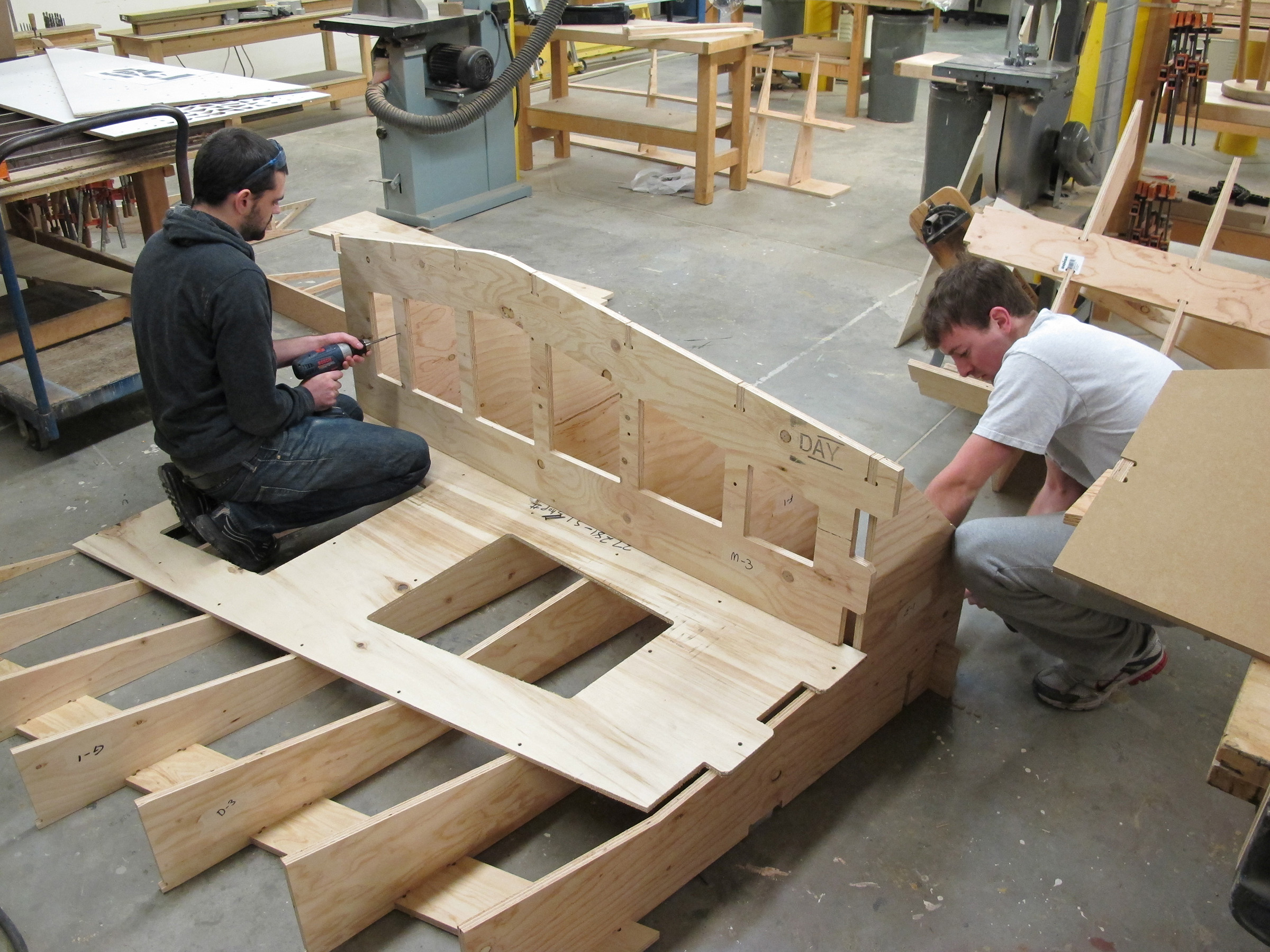
Building modules in the Architecture Hall shop in Lincoln.
FACT students developed digital models, prototyped components, programmed fabrication code while working in partnership with inmates in a workforce development program at the Lincoln Correctional Center, a medium-security state prison. The inmates digitally-fabricated certain components and parts based entirely on FACT generated computer files. FACT completed all installation and finishing in conjunction with Salina builder Troy Vancil. Due to the remote location – Salina is 3 hours from Lincoln – the project was in modules designed to fit in a single truck to be installed by students in Salina over the course of a 3-day weekend.
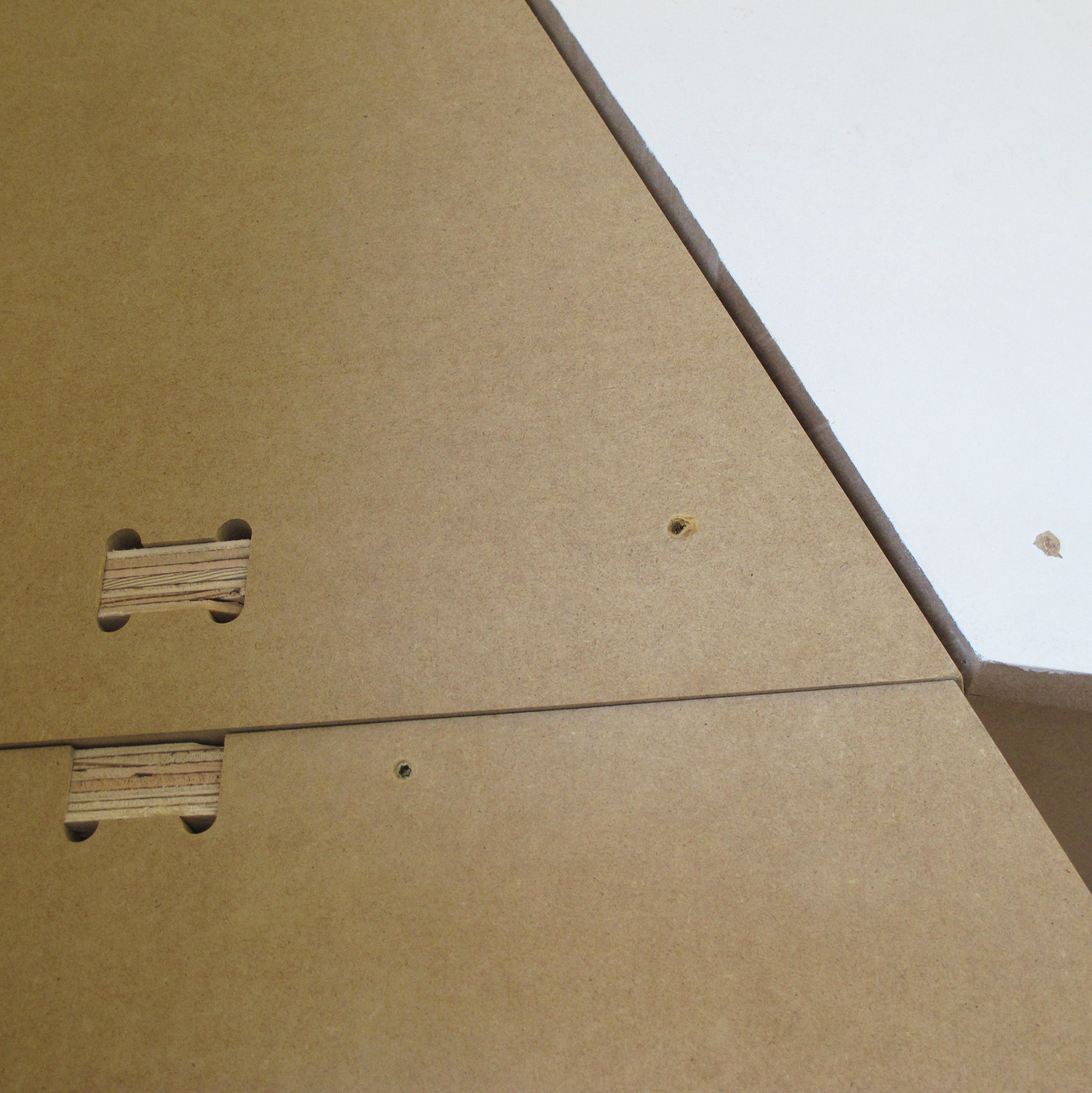
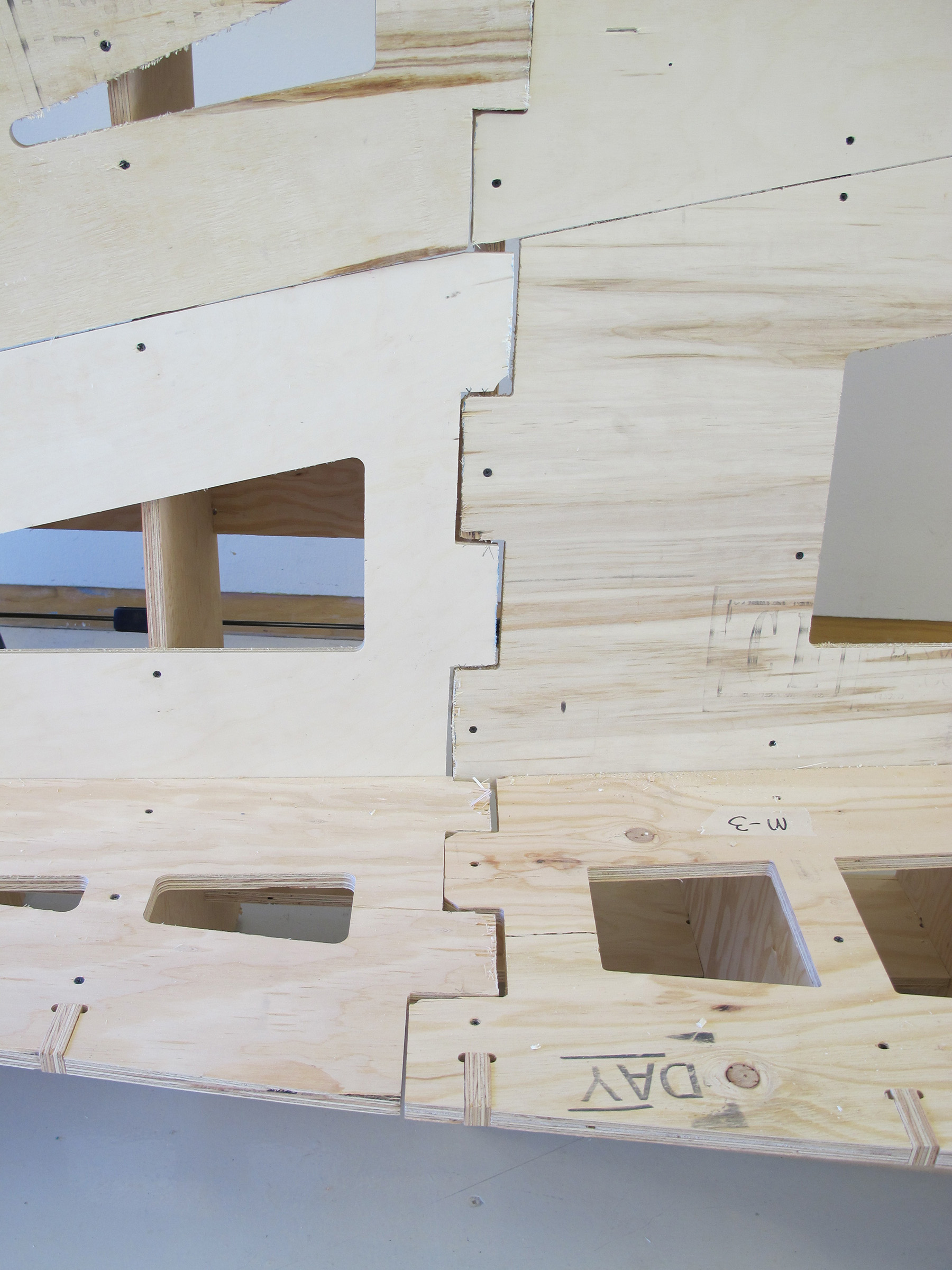
FACT designed the modules with self-jigging connections to expedite on-site assembly.

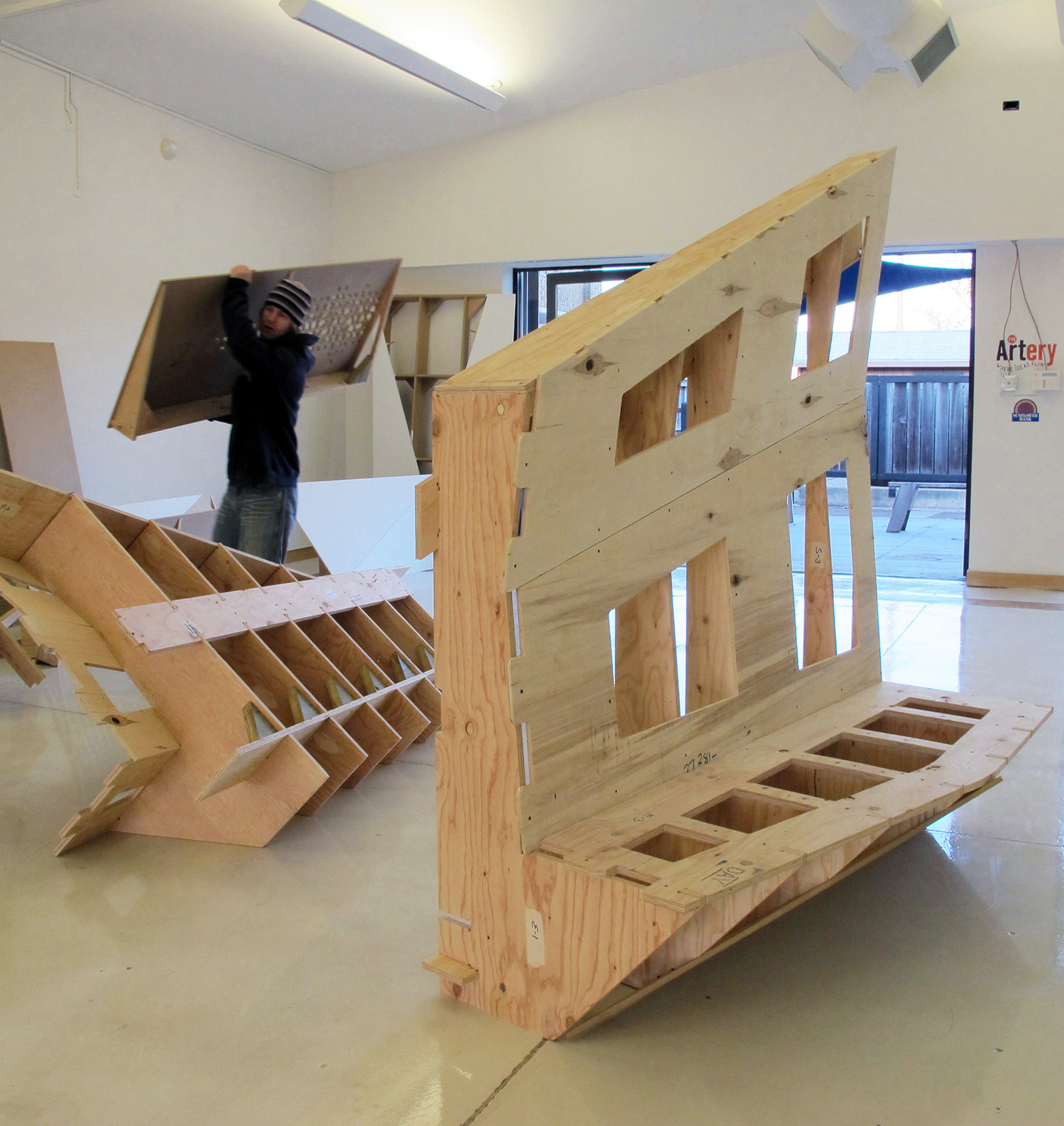
Transporting modules from Lincoln to Salina for installation.
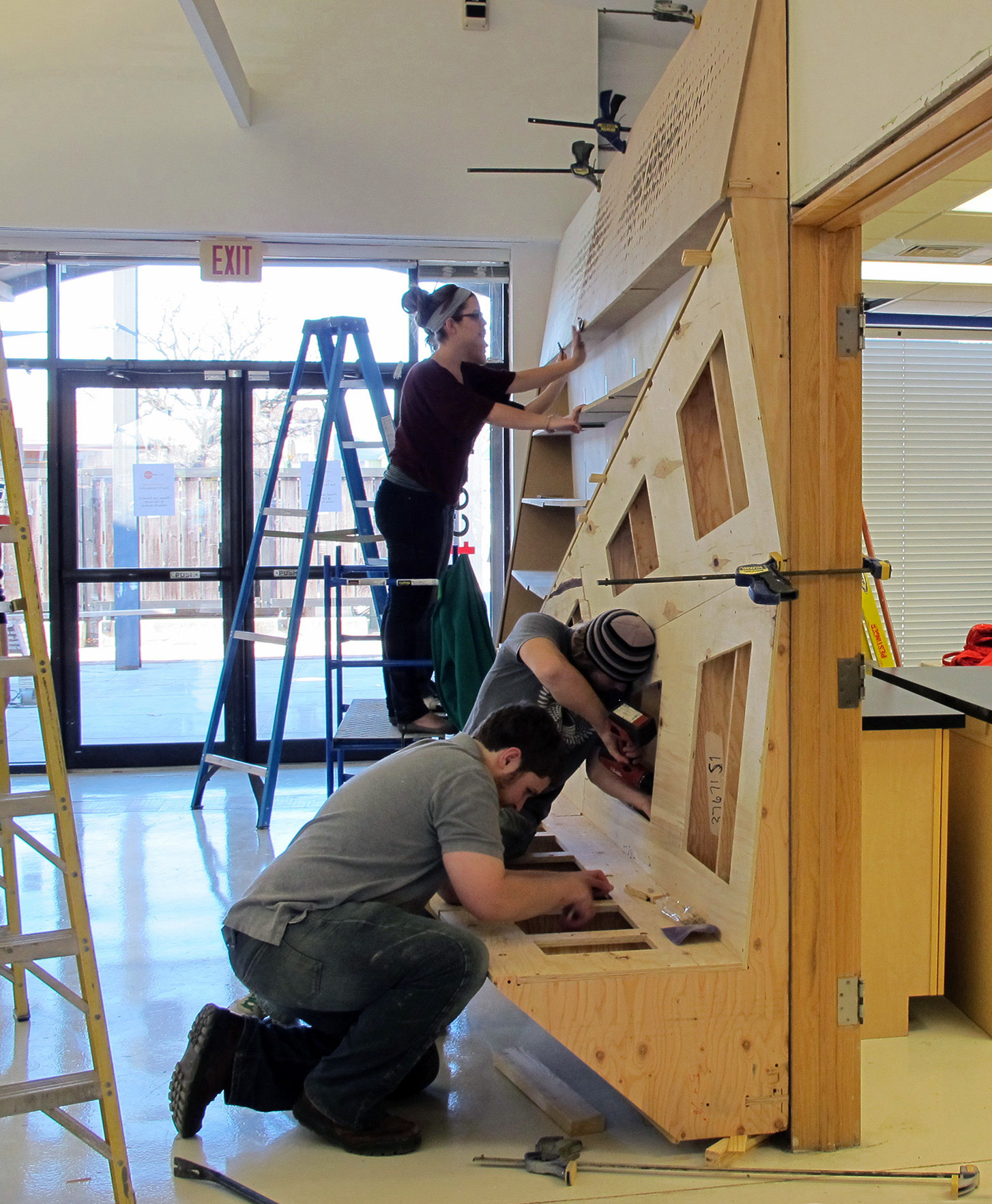
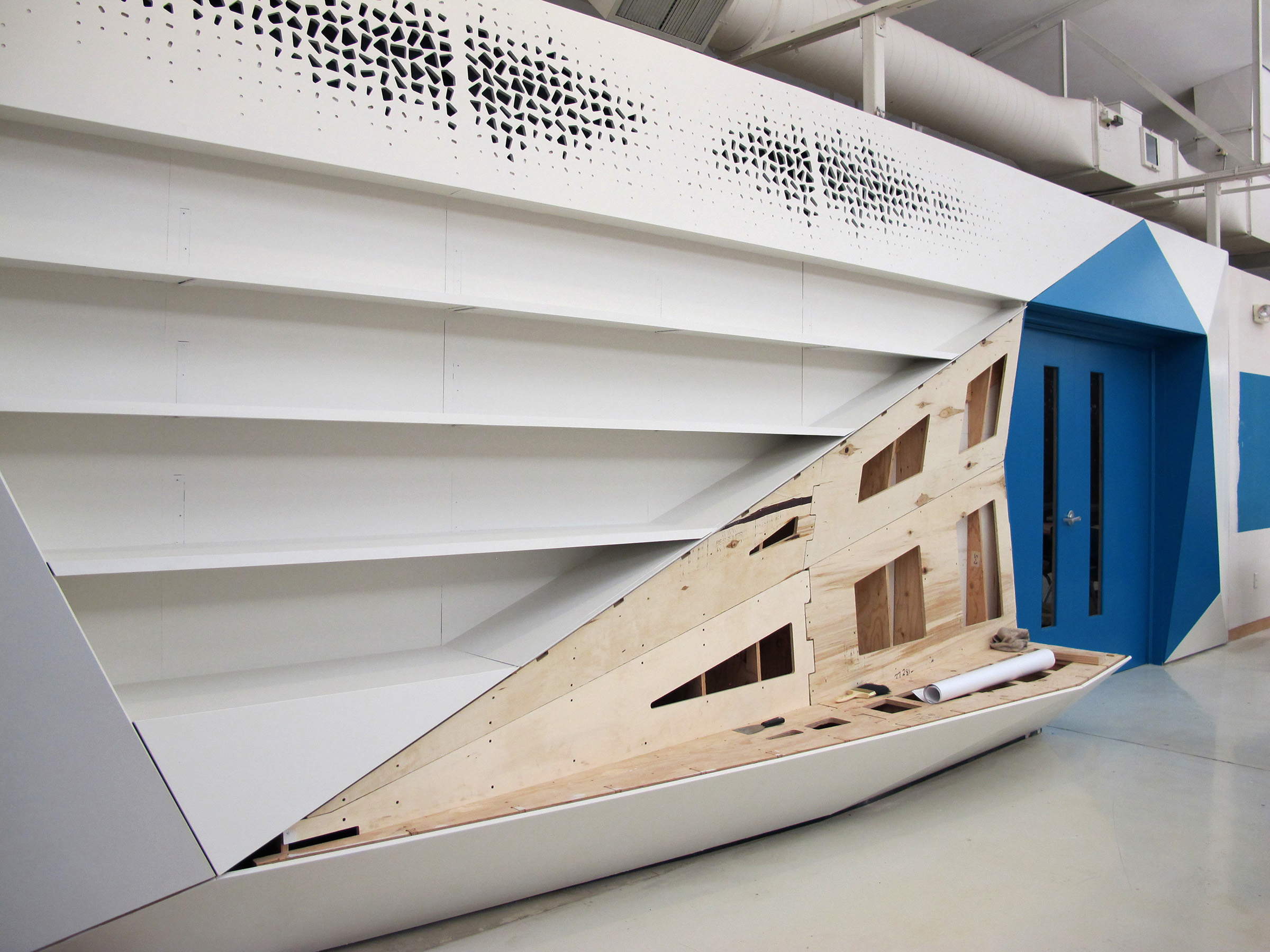
Assembly and initial finishes applied in 3-days.
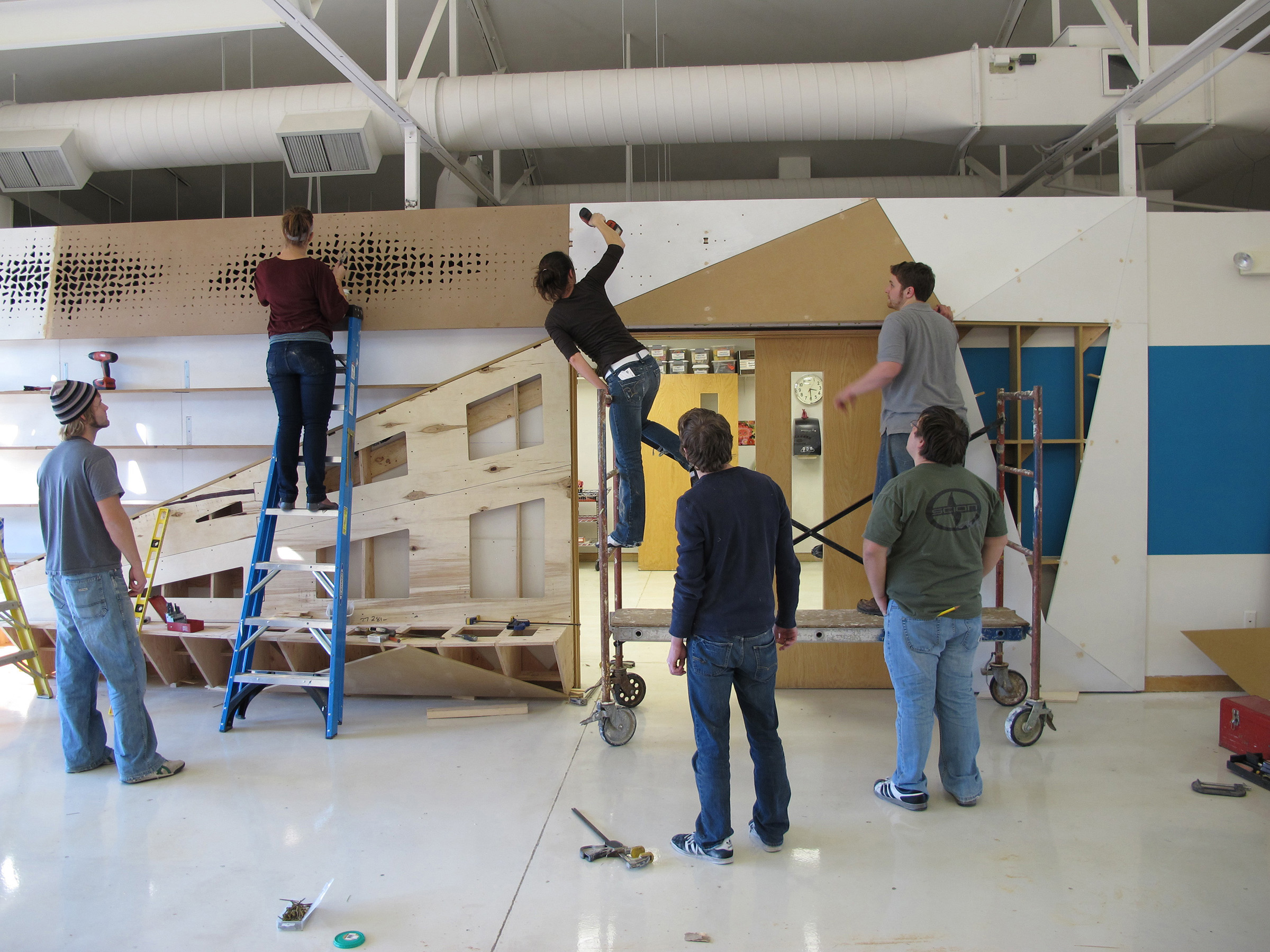
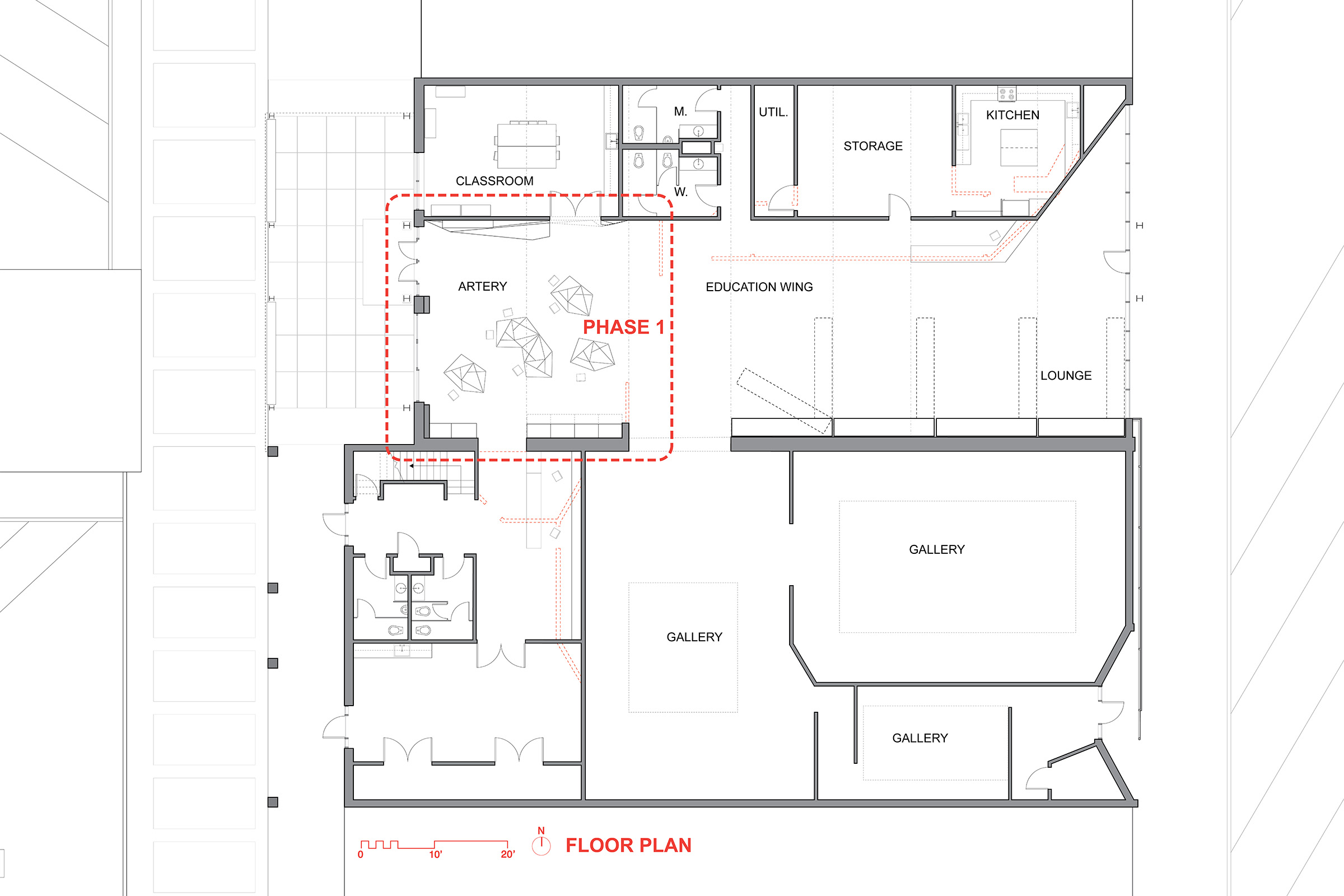
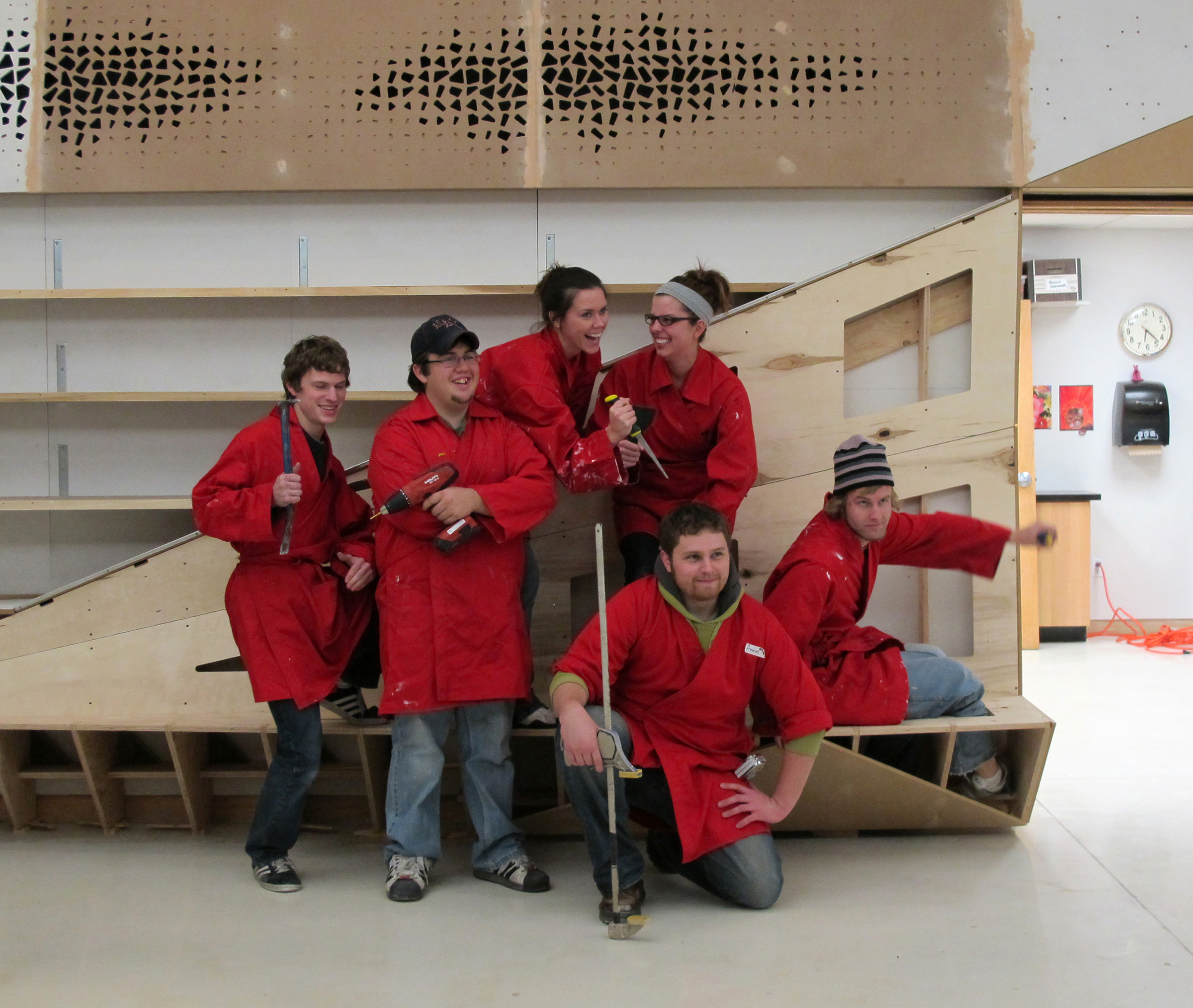
Project Team
students:
Jesse Alvizar, Chantal Bonner, Gabee Cho, Jason Culbertson, Parker Edick, Lucas Feigan, Gregory Gettman, Jessica Graves, Taylor Hammack, Zachary Johnson, Dennis Krymuza, Cale Lancaster, Jennifer Meister, Karl Mielke jr., Michelle Morehead, Holden Rasmussen, Grant Ronchi, Darin Russell, Daniel Scott, Nolan Stevens, Scott Sommer, Emily Van Court, Bryce Willis
interns:
Nick Pajerski, Bryce Willis
