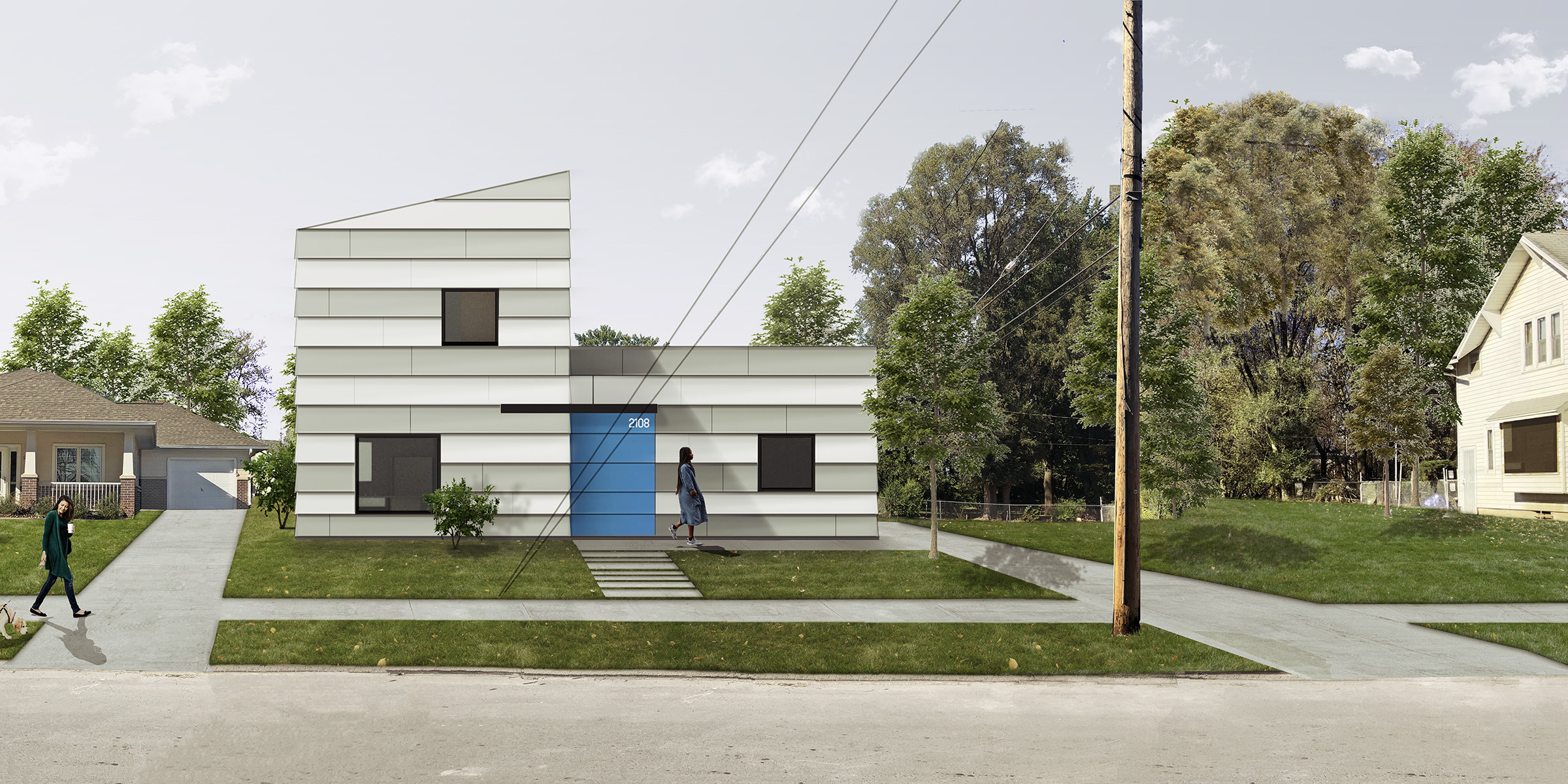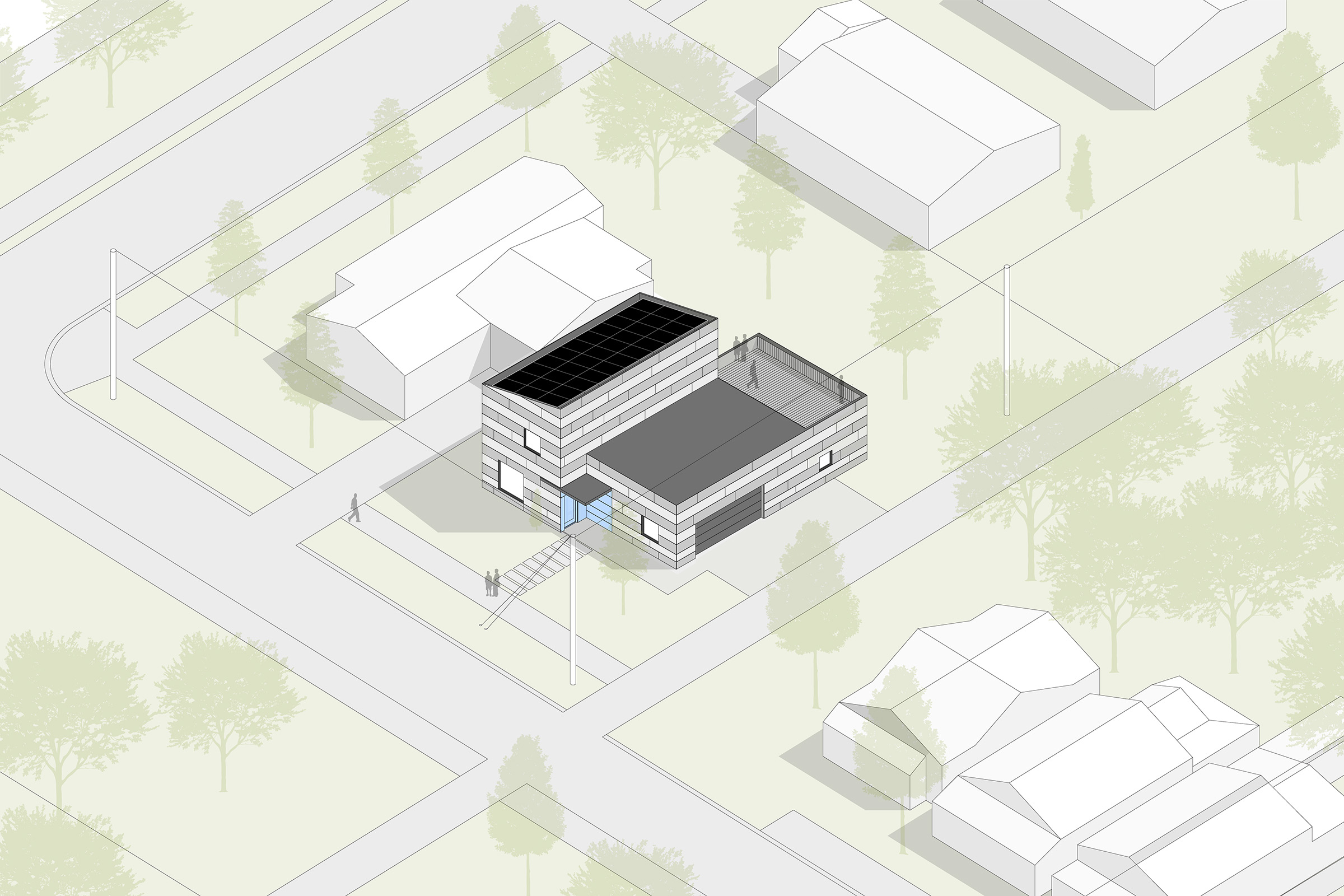
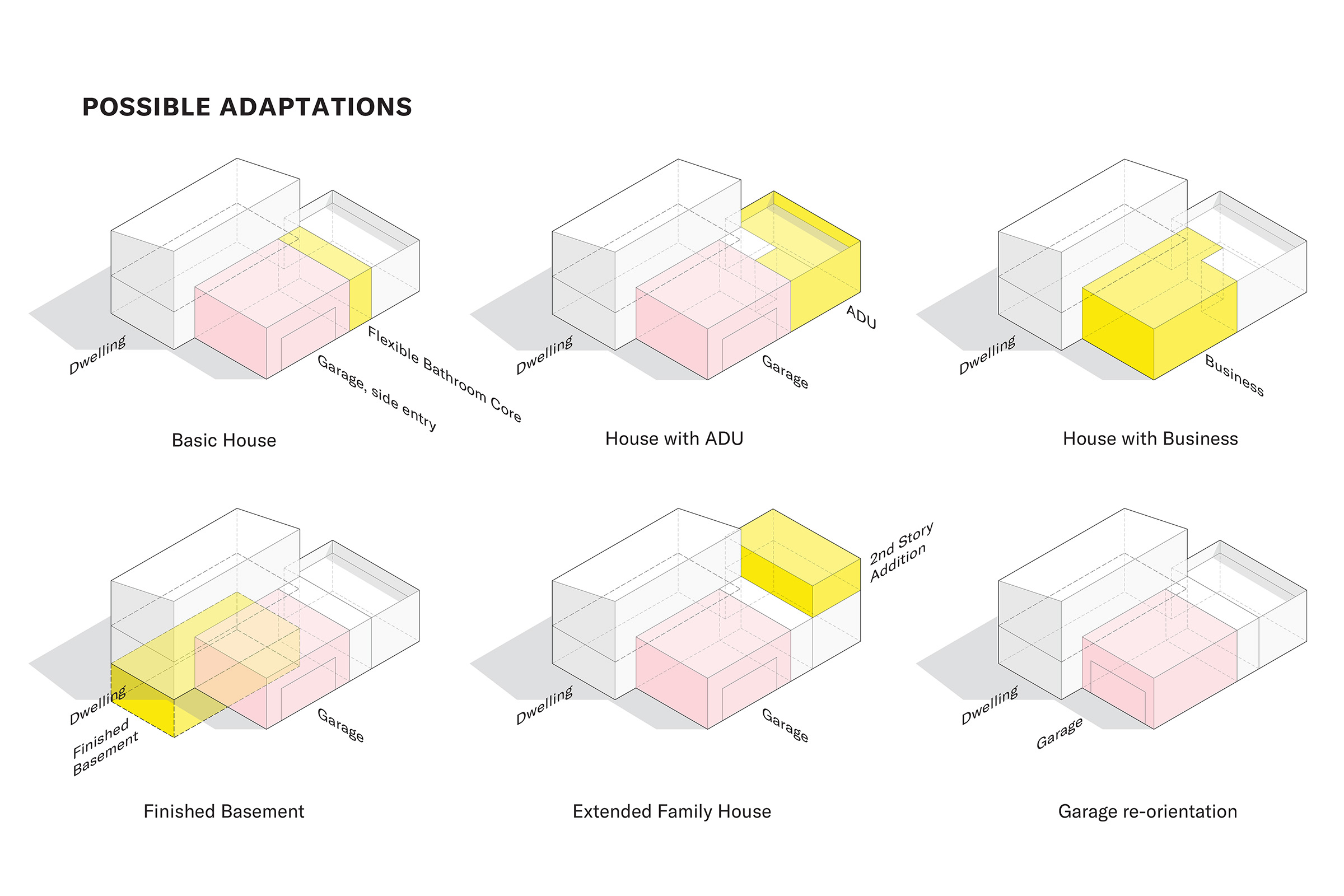
A house design to adapt to a variety of configurations, lot types, and uses: the garage converts for a small business using a pivoting door affording access to a restroom while keeping the home private. A large ground floor bedroom with a kitchenette and separate entrance can be rented for income or occupied by extended family. The roof deck supports the future addition of a pair of bedrooms.
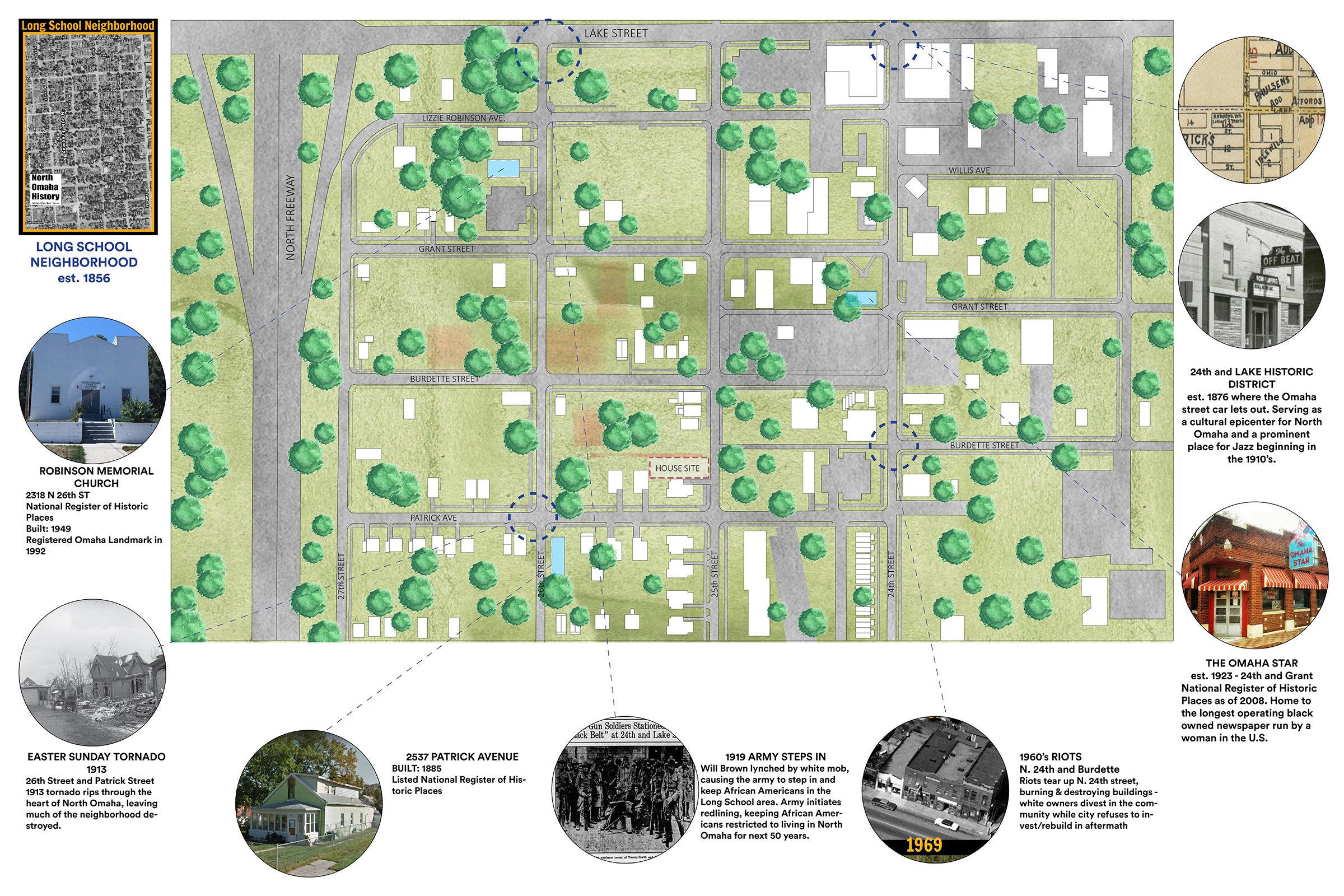
the neighborhood
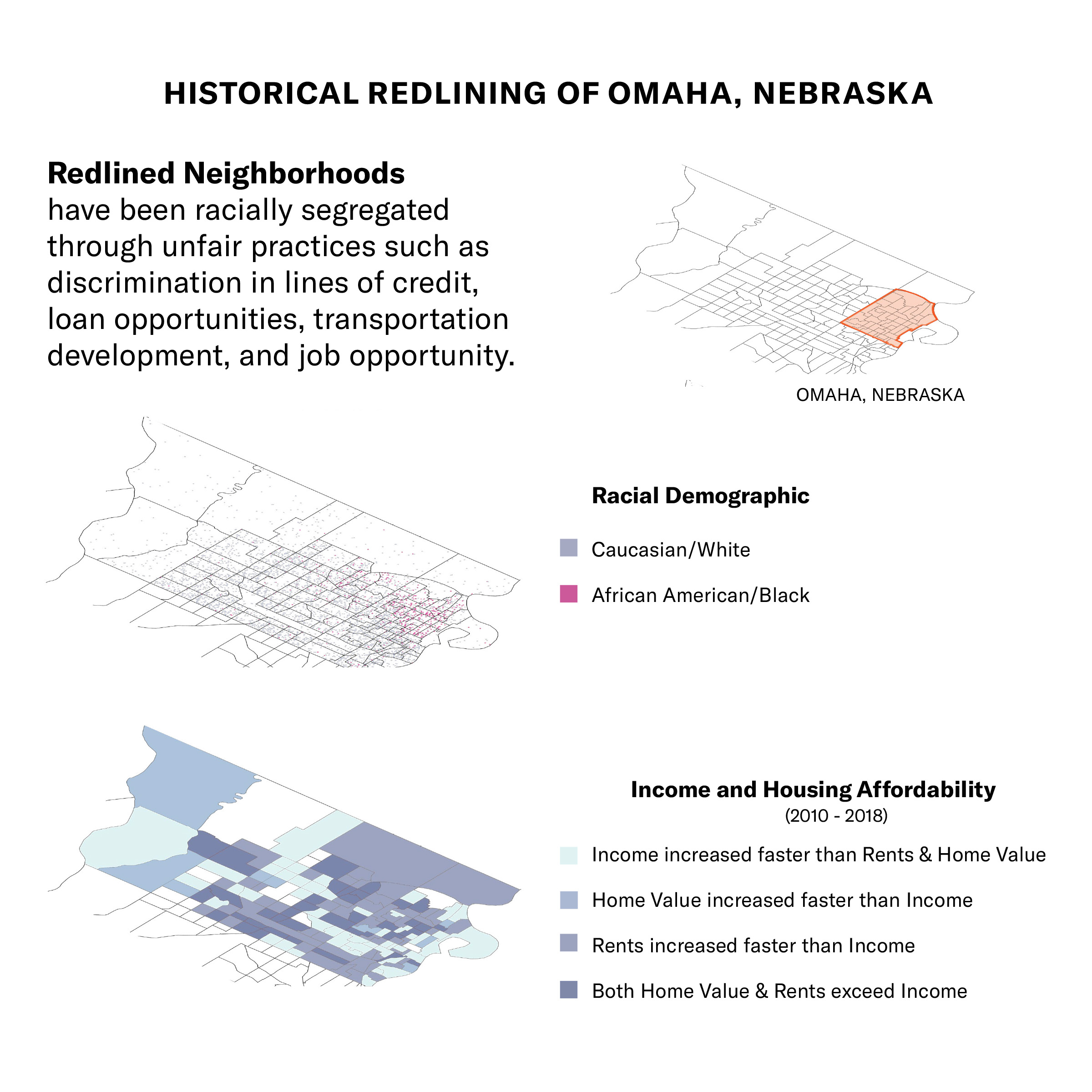
FACT designed Adaptable House for typical infill lots in North Omaha, an historically redlined neighborhood. For more information on redlining in Omaha, see the Union for Contemporary Arts' "Undesign the Redline" programs.
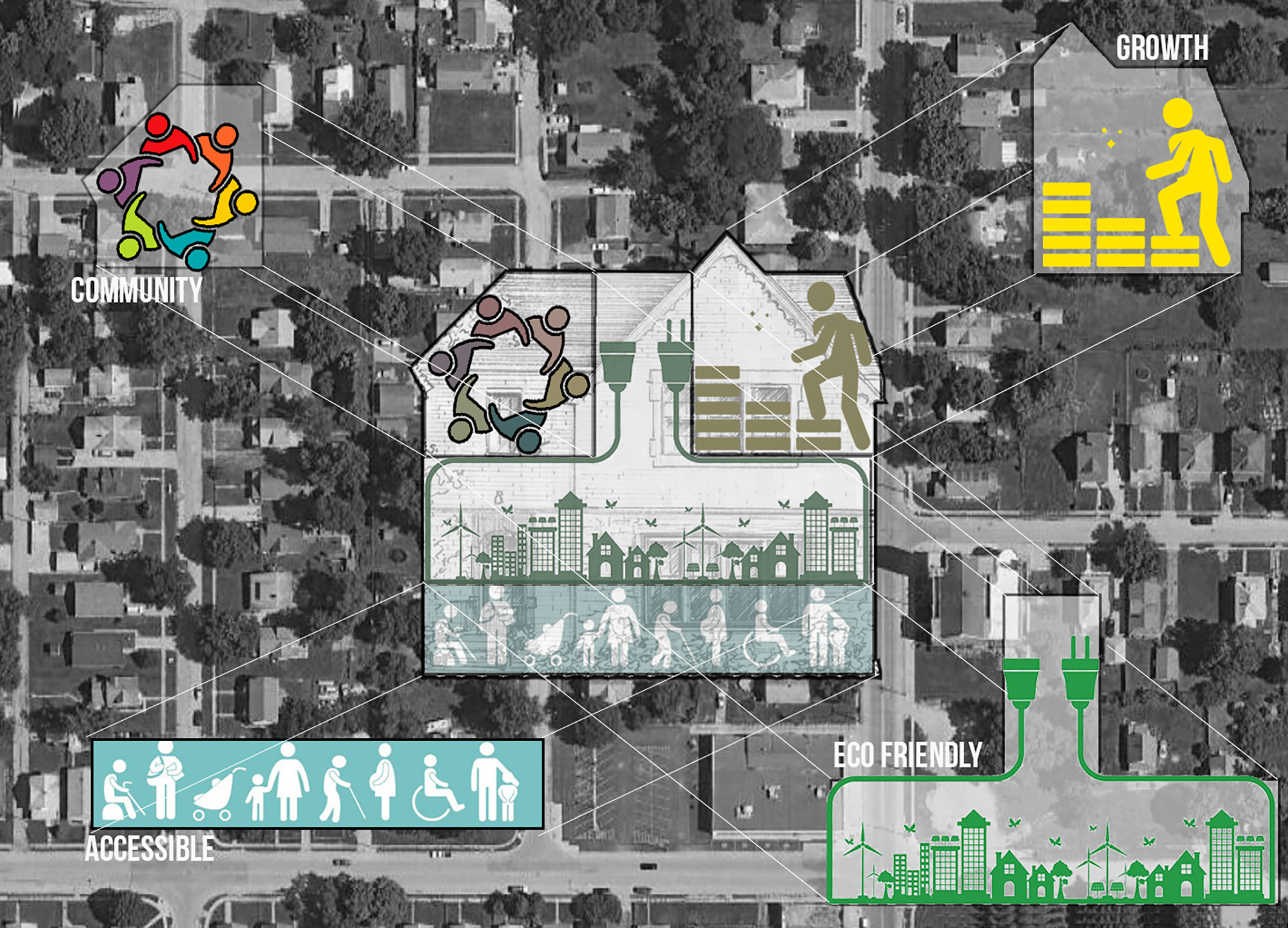
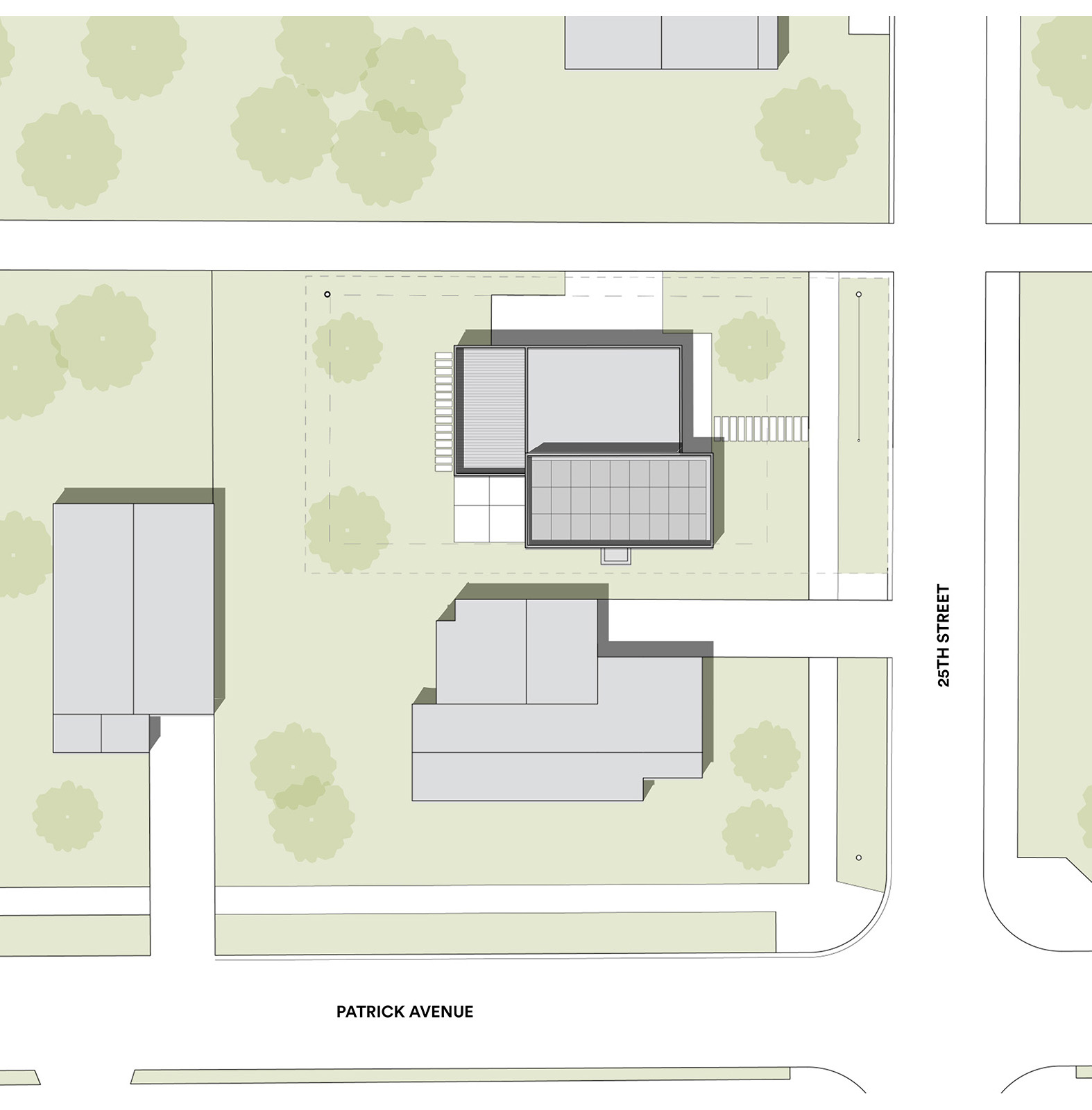
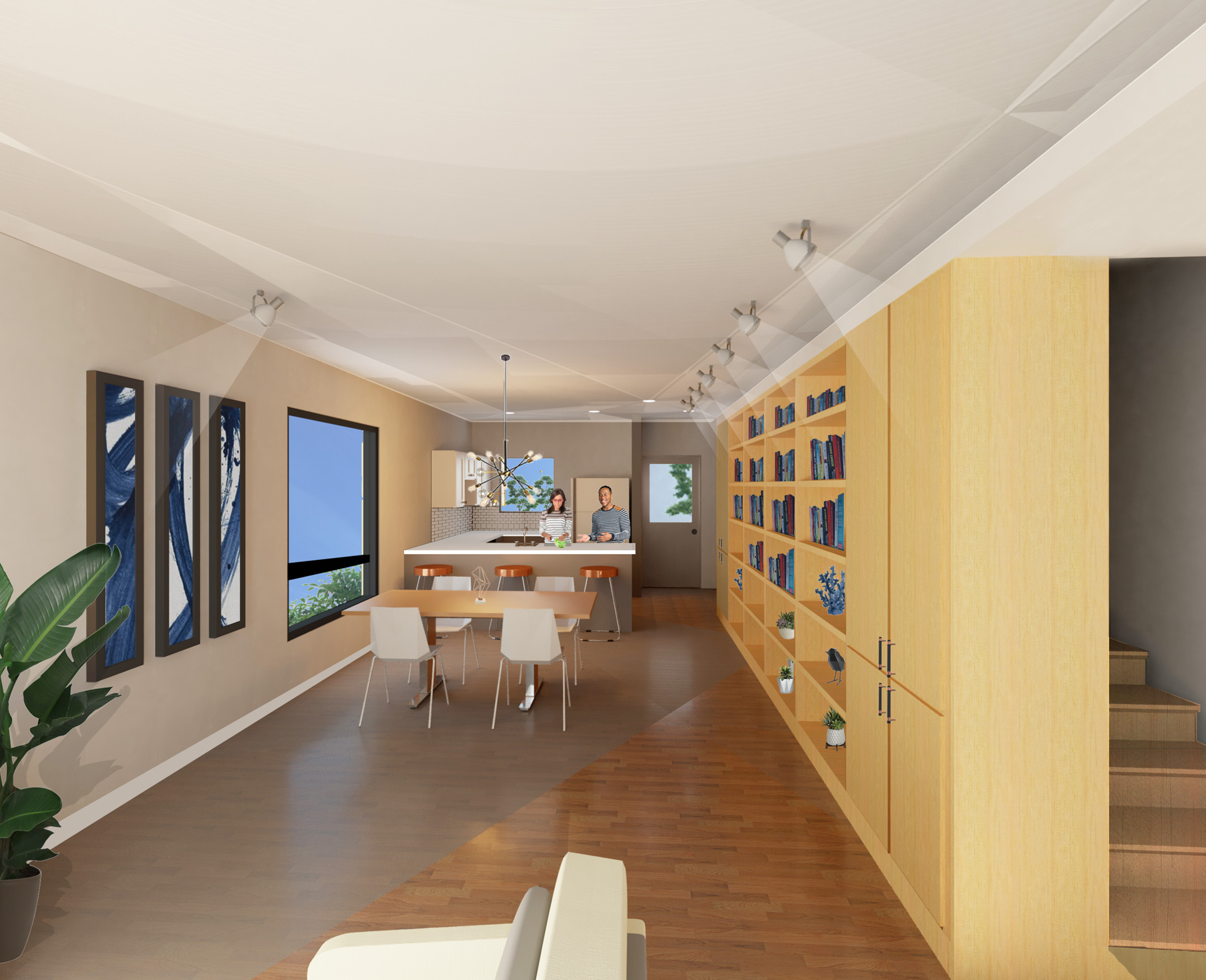
The owner can realize long-term savings with sustainable design features such as geothermal heat pumps, structural insulated panel construction, and solar panels. The prototype accommodates different roof forms, various lot widths, and alternate access points including a side-entry garage for lots abutting an alley.
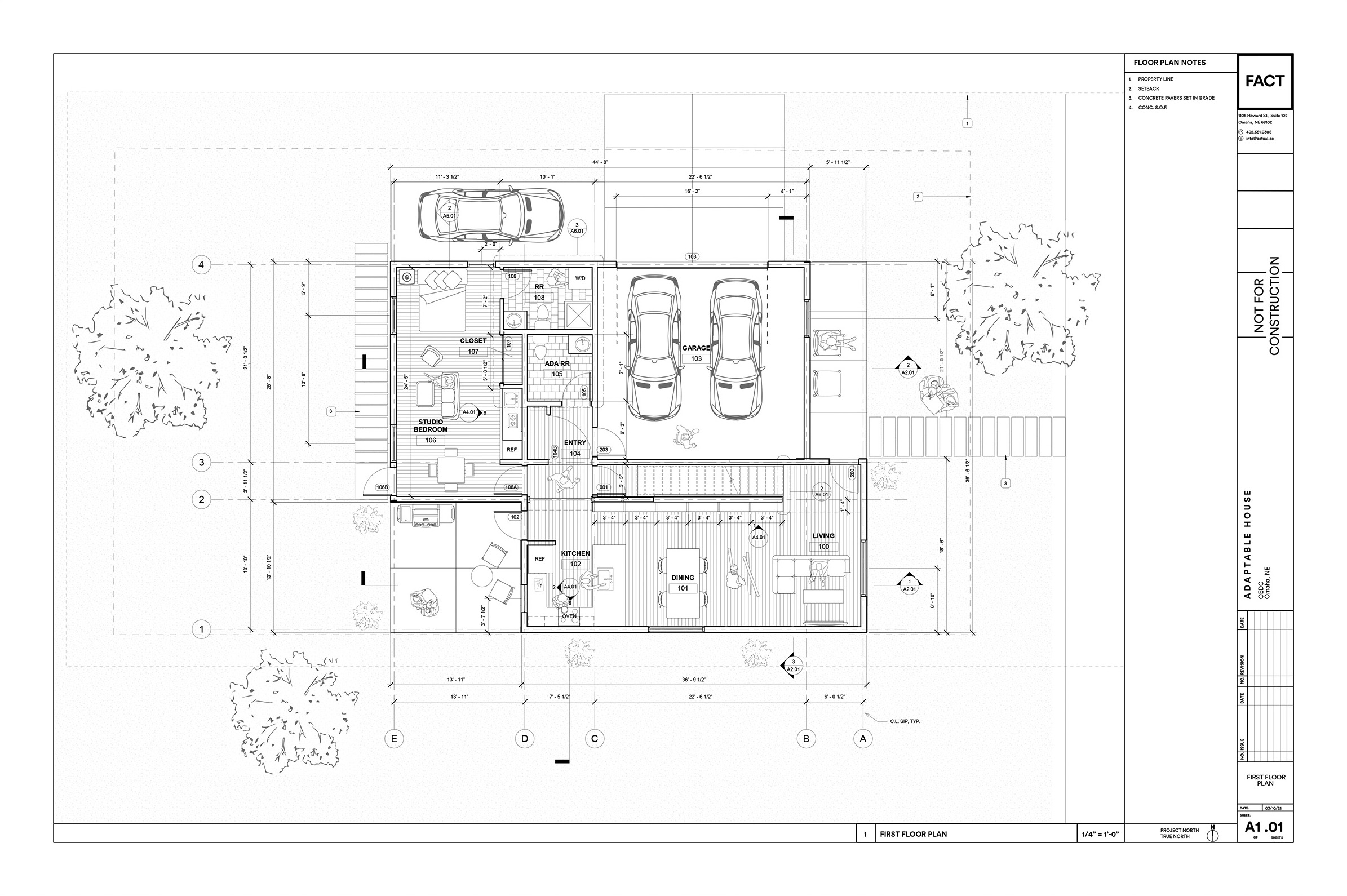
First Floor Plan
Project Team
FACT students:
Becca Kalhorn
Maddie Whitted
Planning student:
Vadelynn Ndembet
intern:
Ethan Boerner
model:
Will Cox
Actual Architecture Co.
Dennis Krymuza
