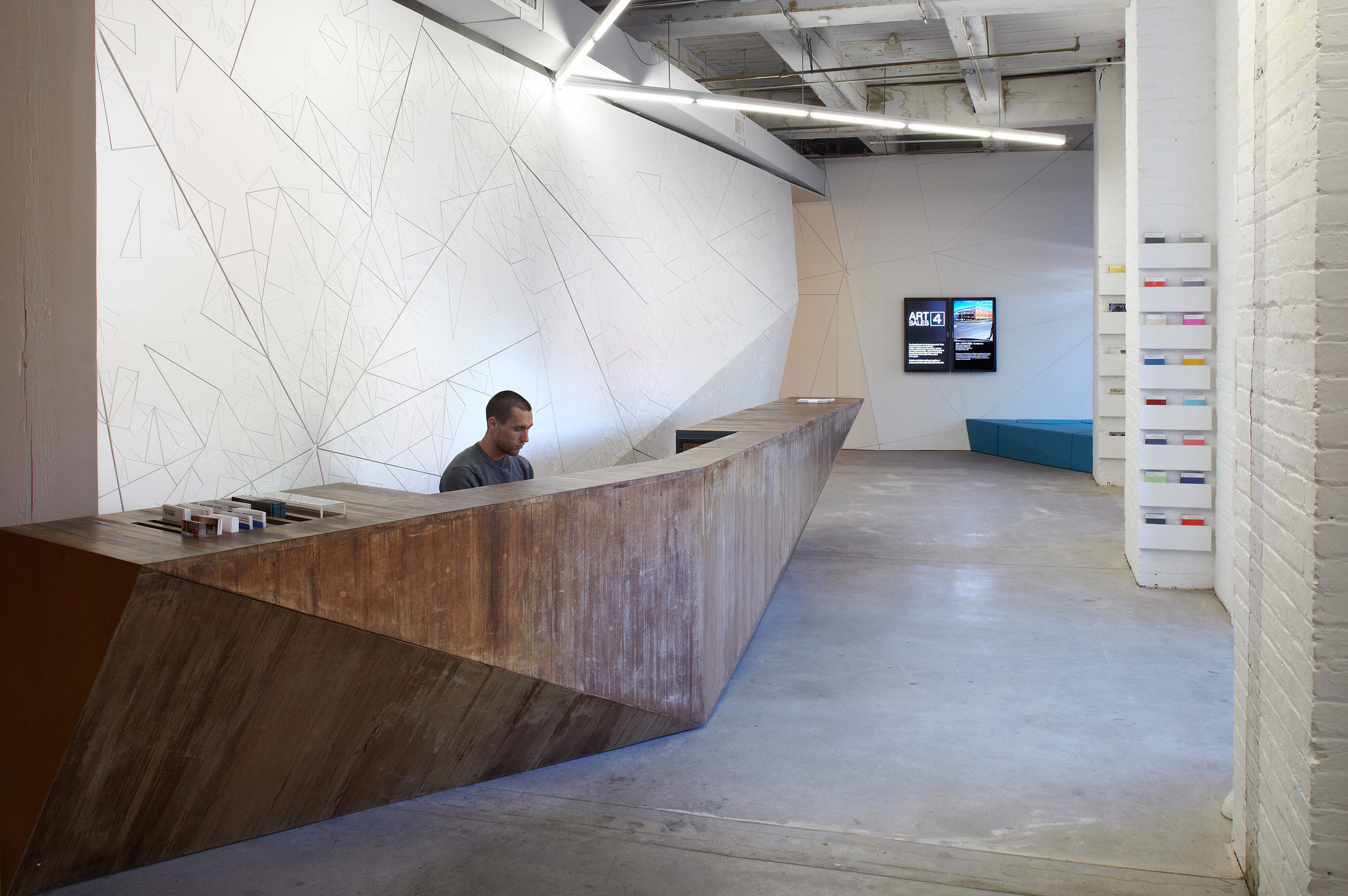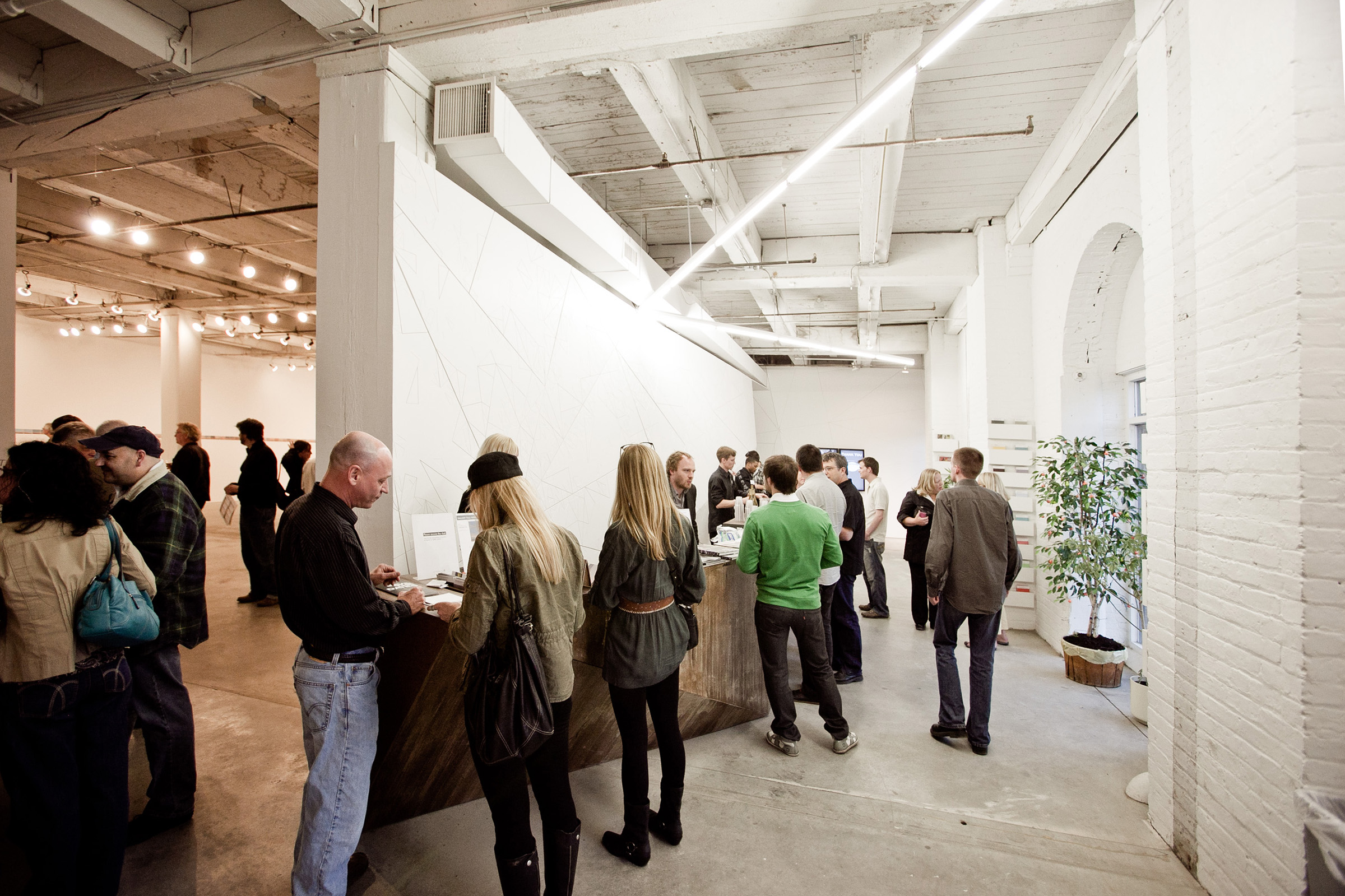
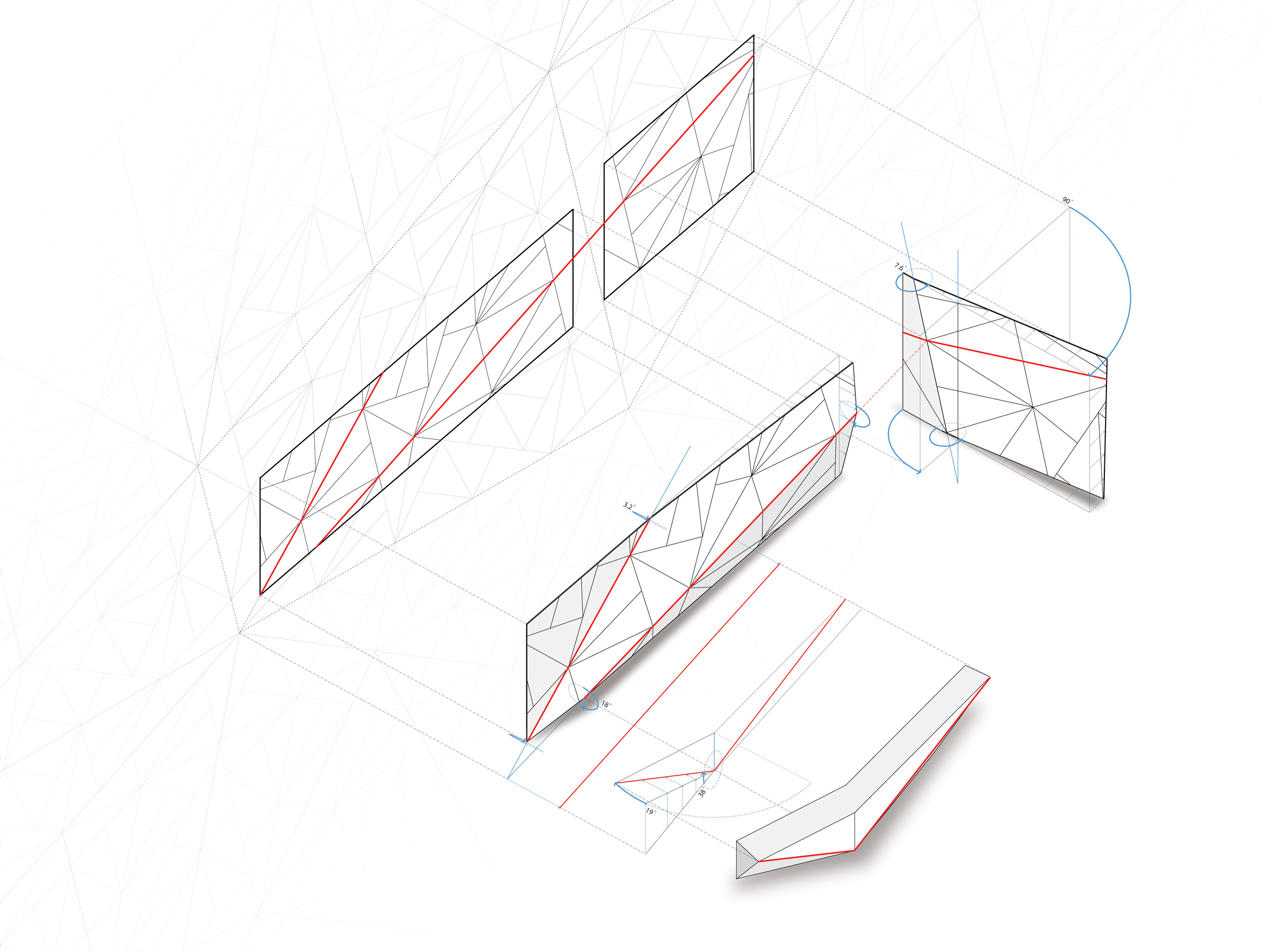
Forming a three-dimensional space from a two-dimensional tessellation
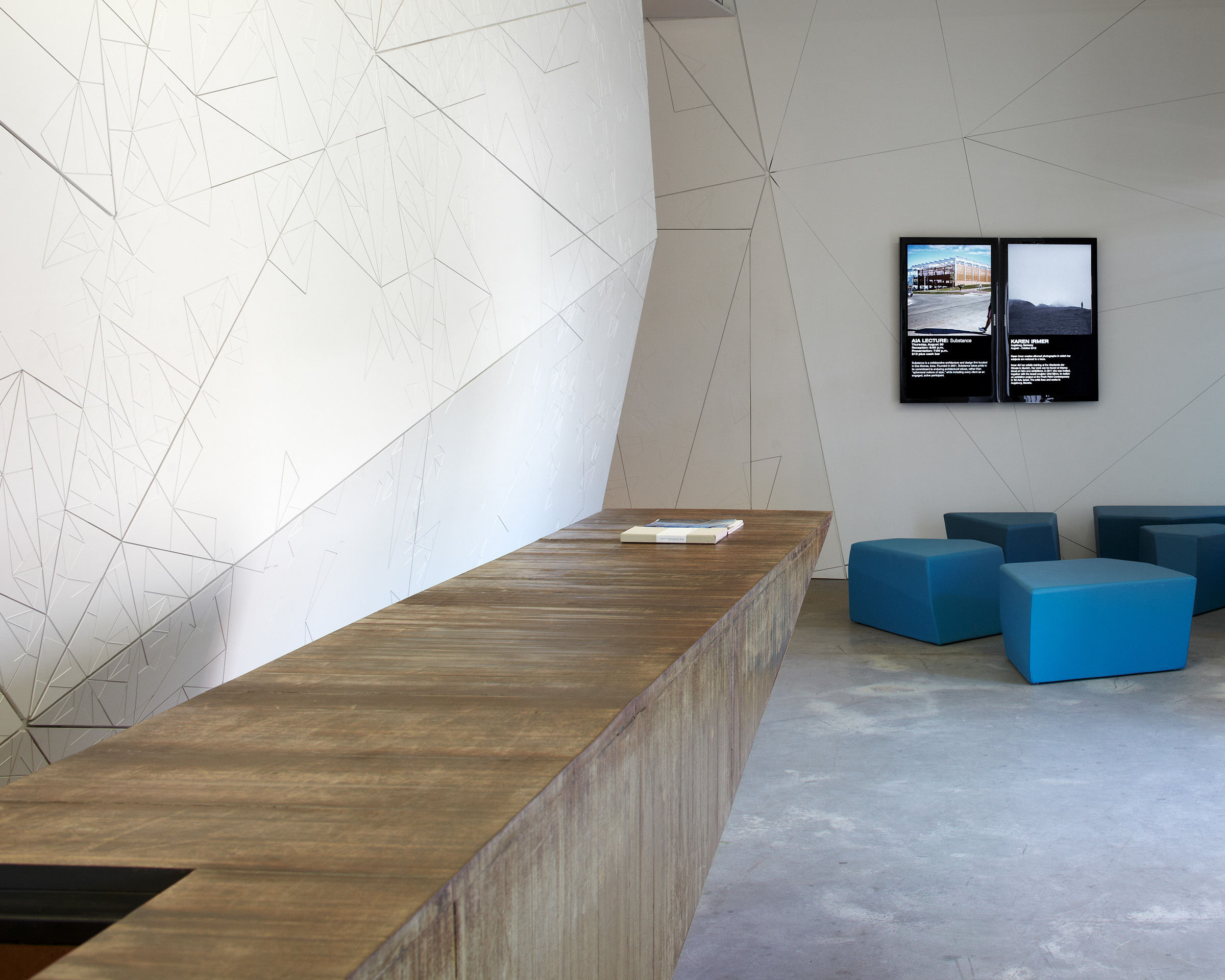
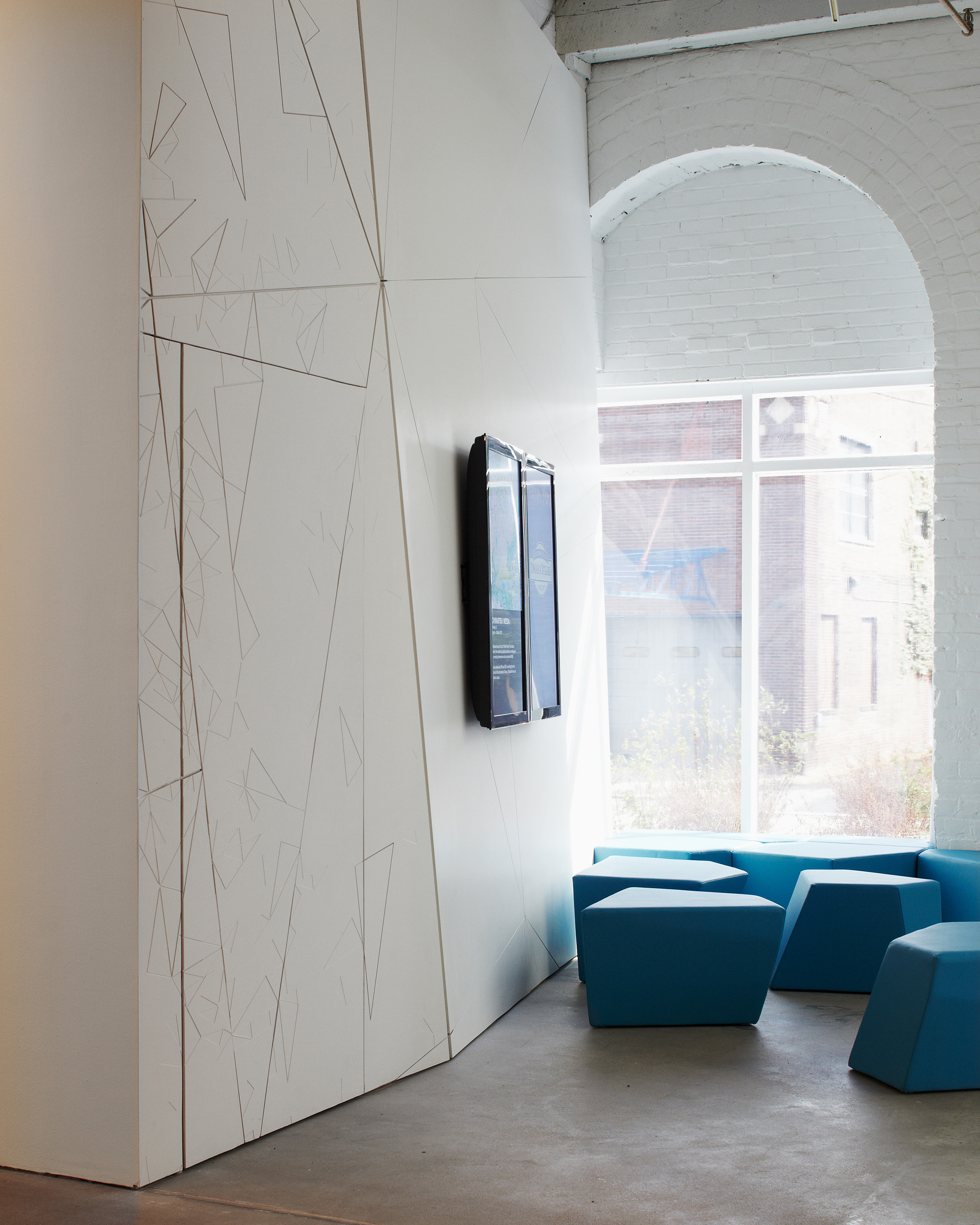
(photos by Mike Sinclair)
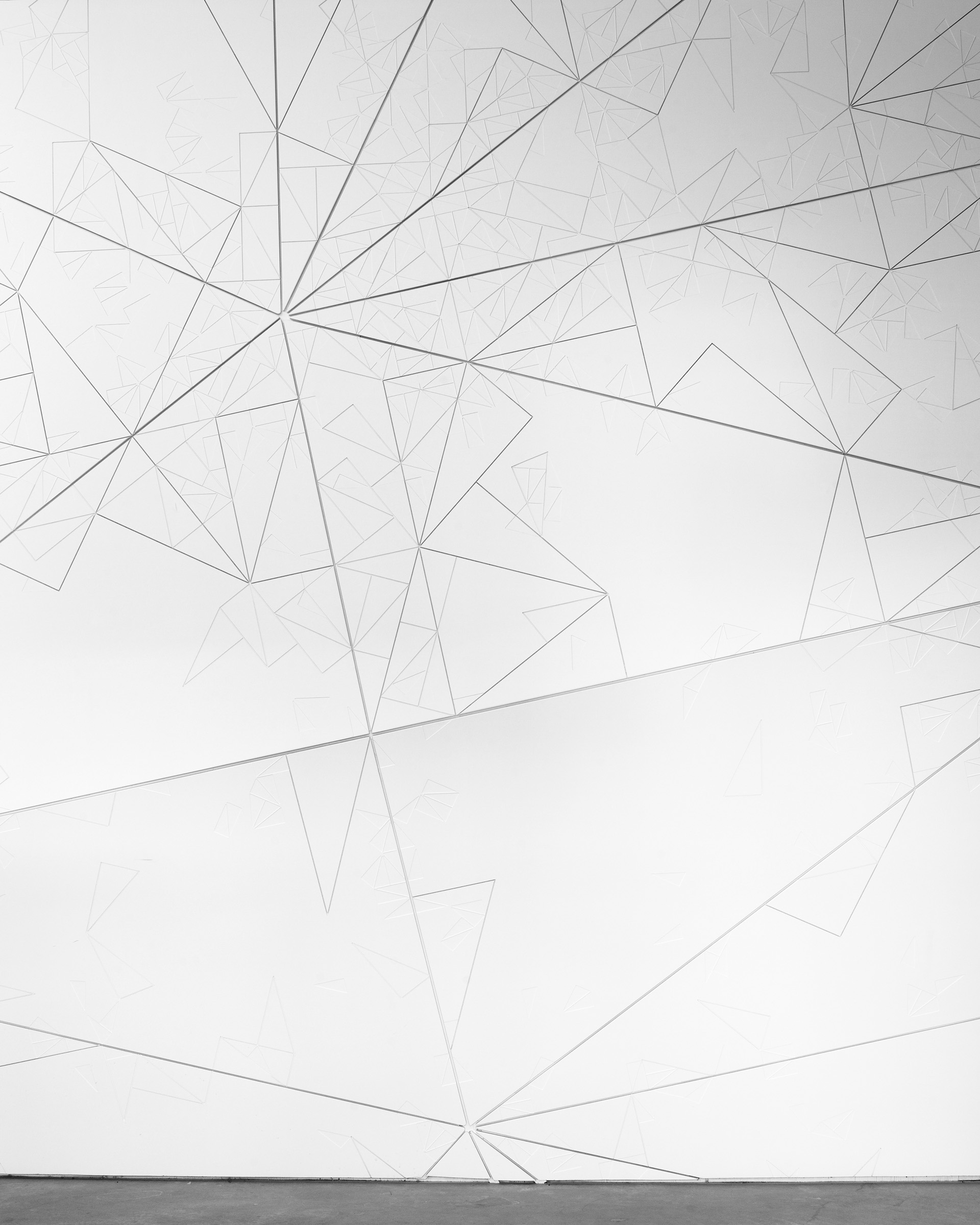
Wall pattern derived from a pinwheel aperiodic tiling (photo by Mike Sinclair)
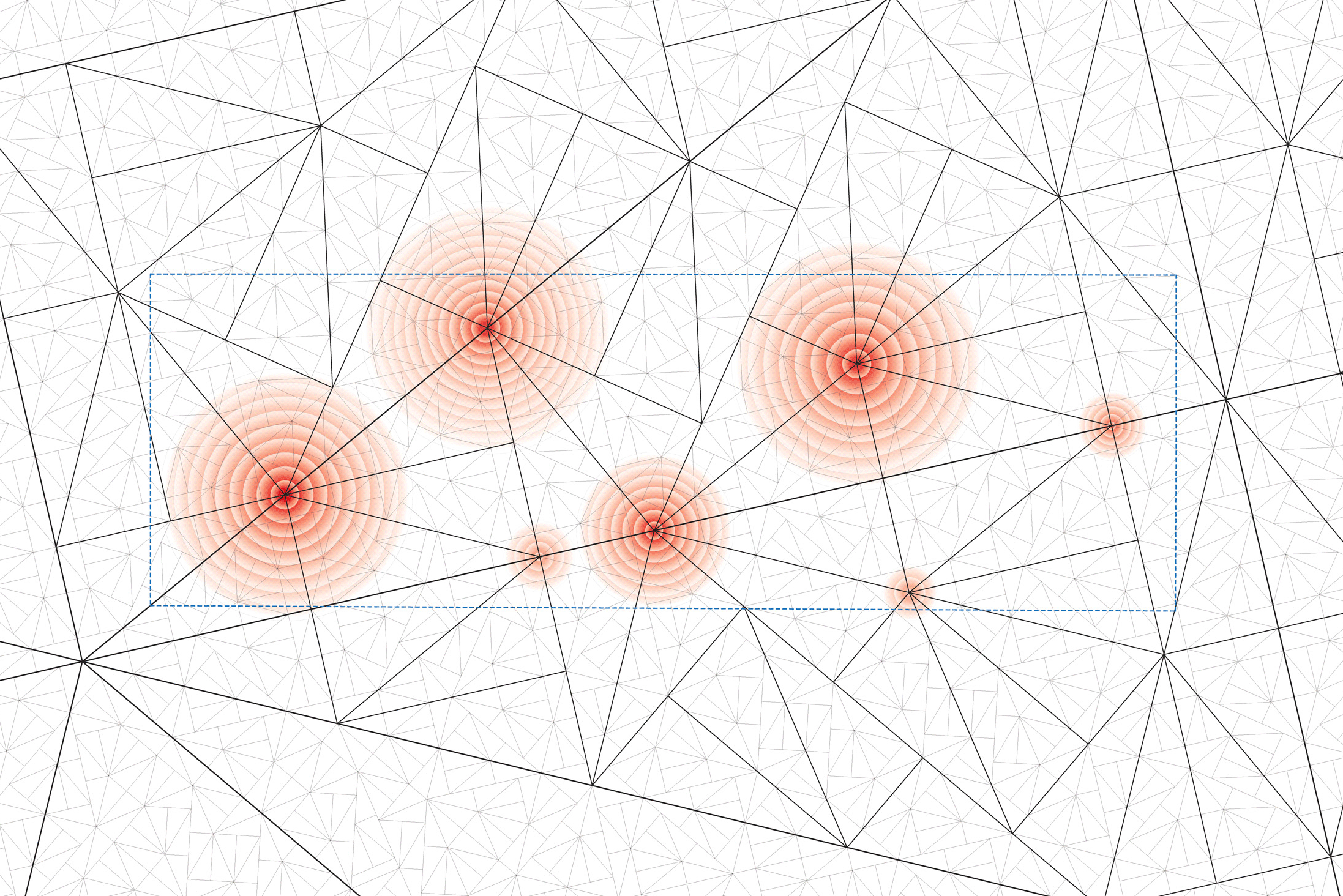
Pattern optimization for the wall
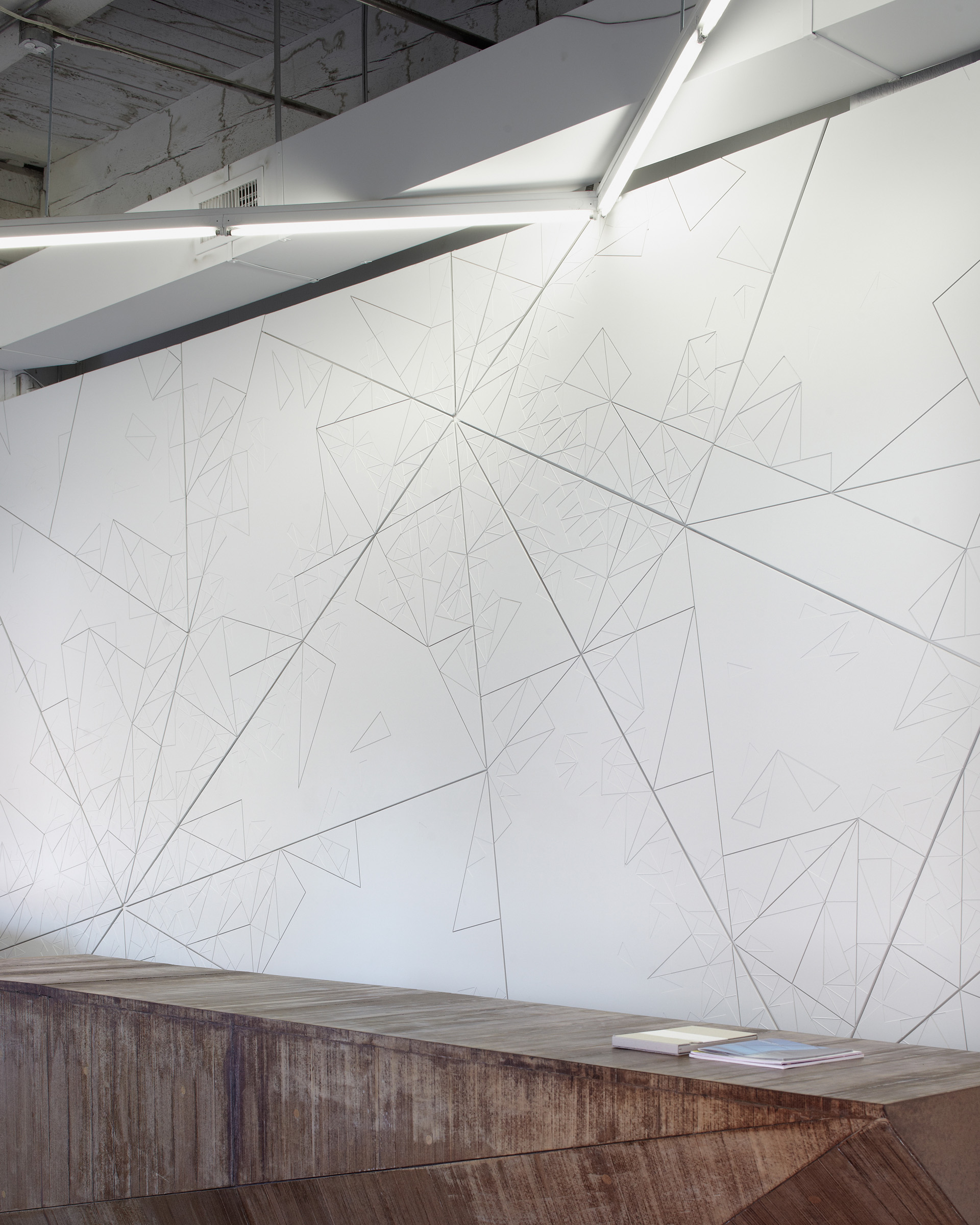
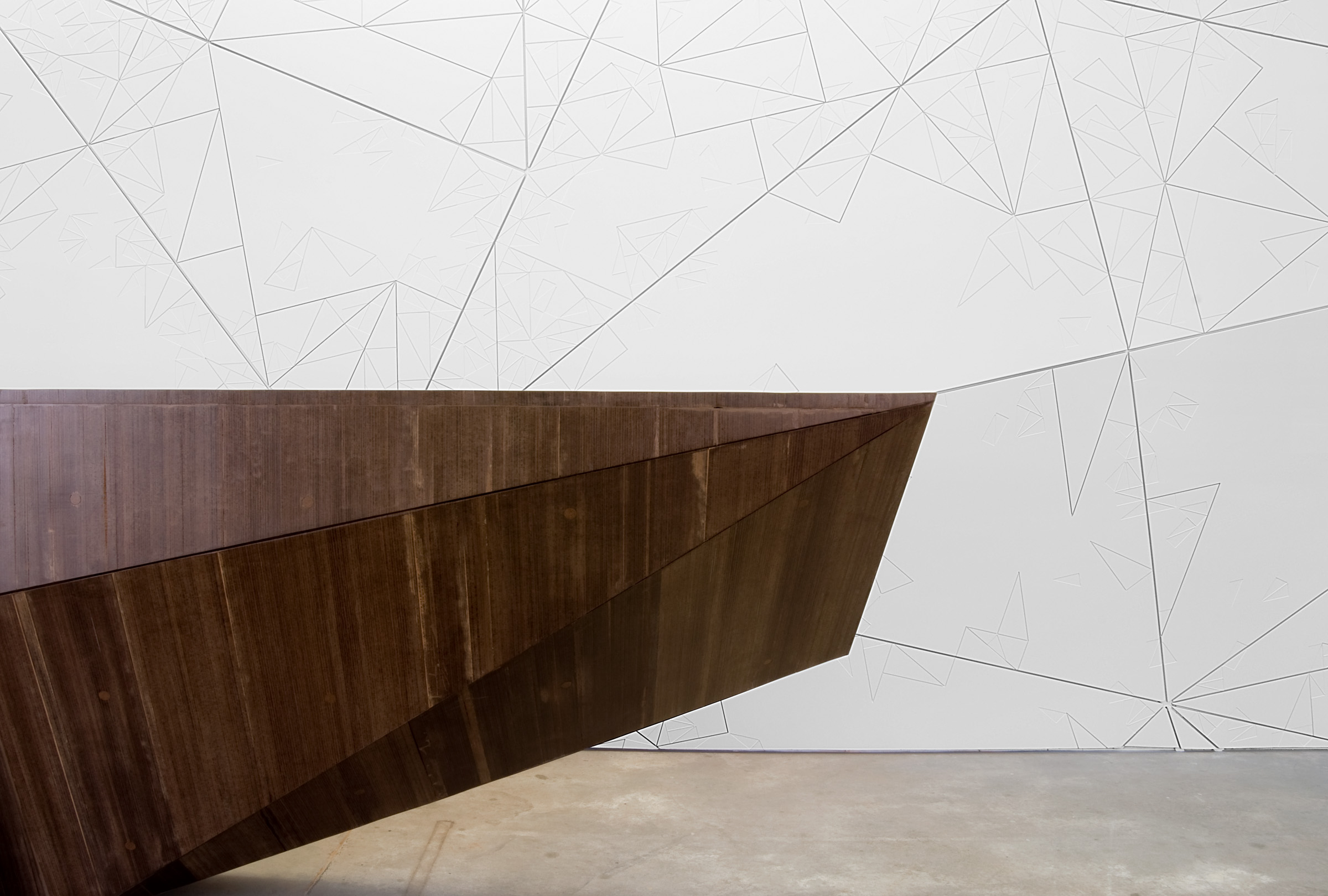
The desk, a 3-dimensional extrusion of the pinwheel wall pattern (photos by Mike Sinclair, Larry Gawel)
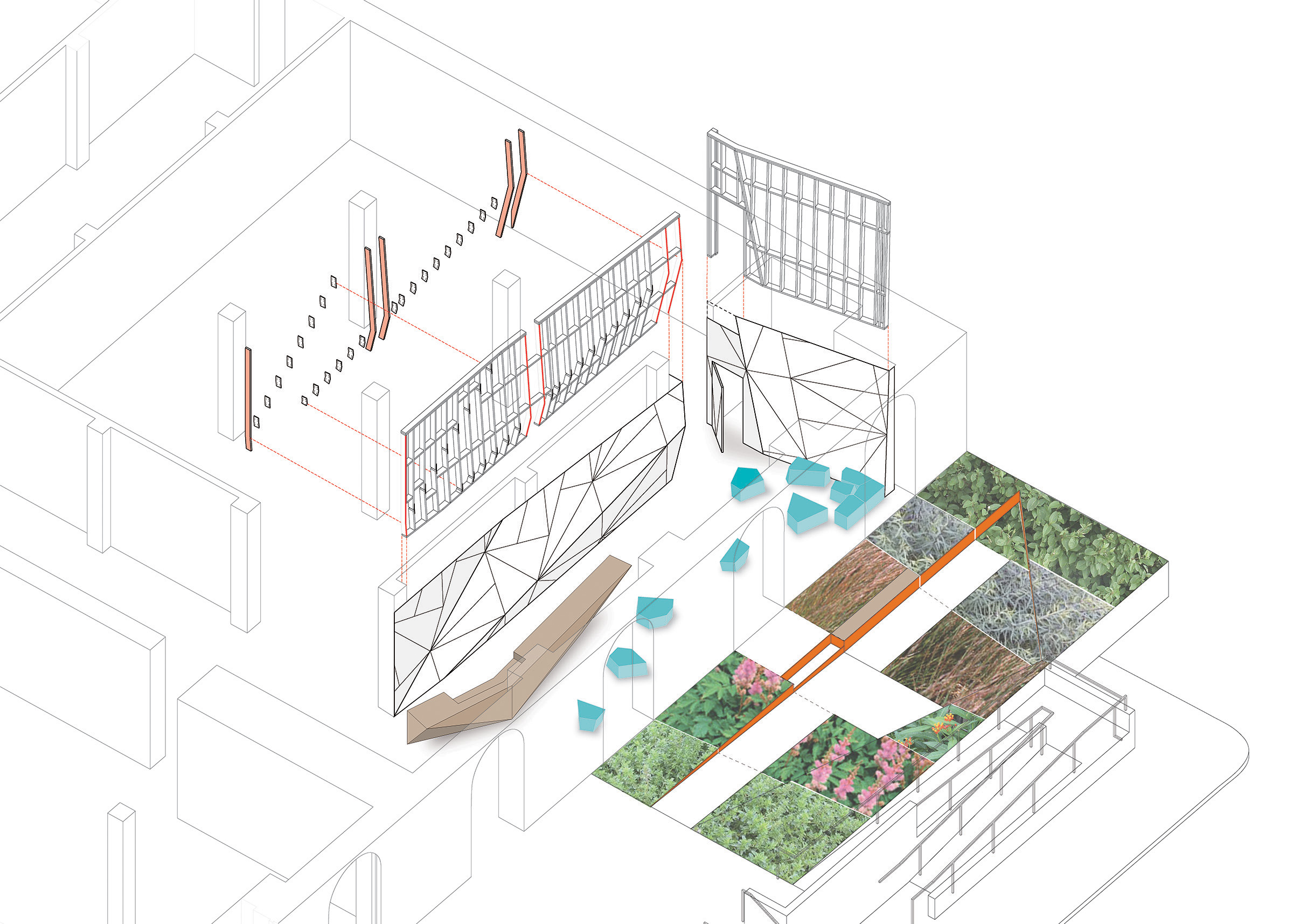
Custom framing members unit precision-milled panels to a rough 19th-century structure
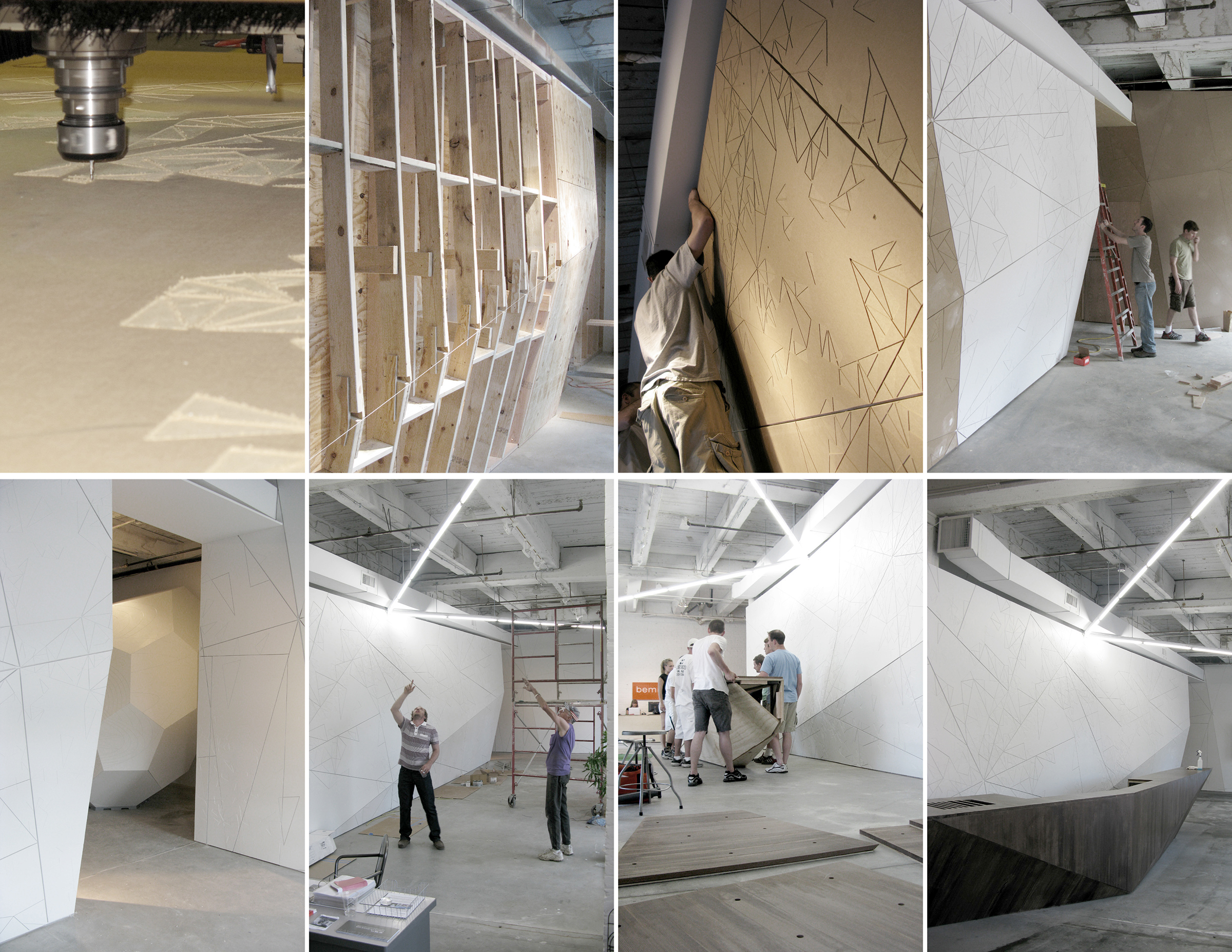
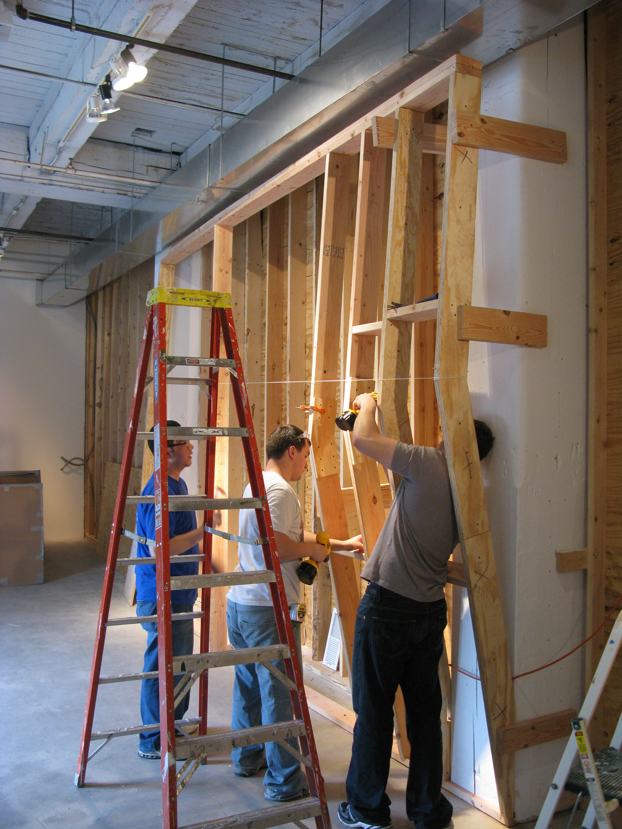
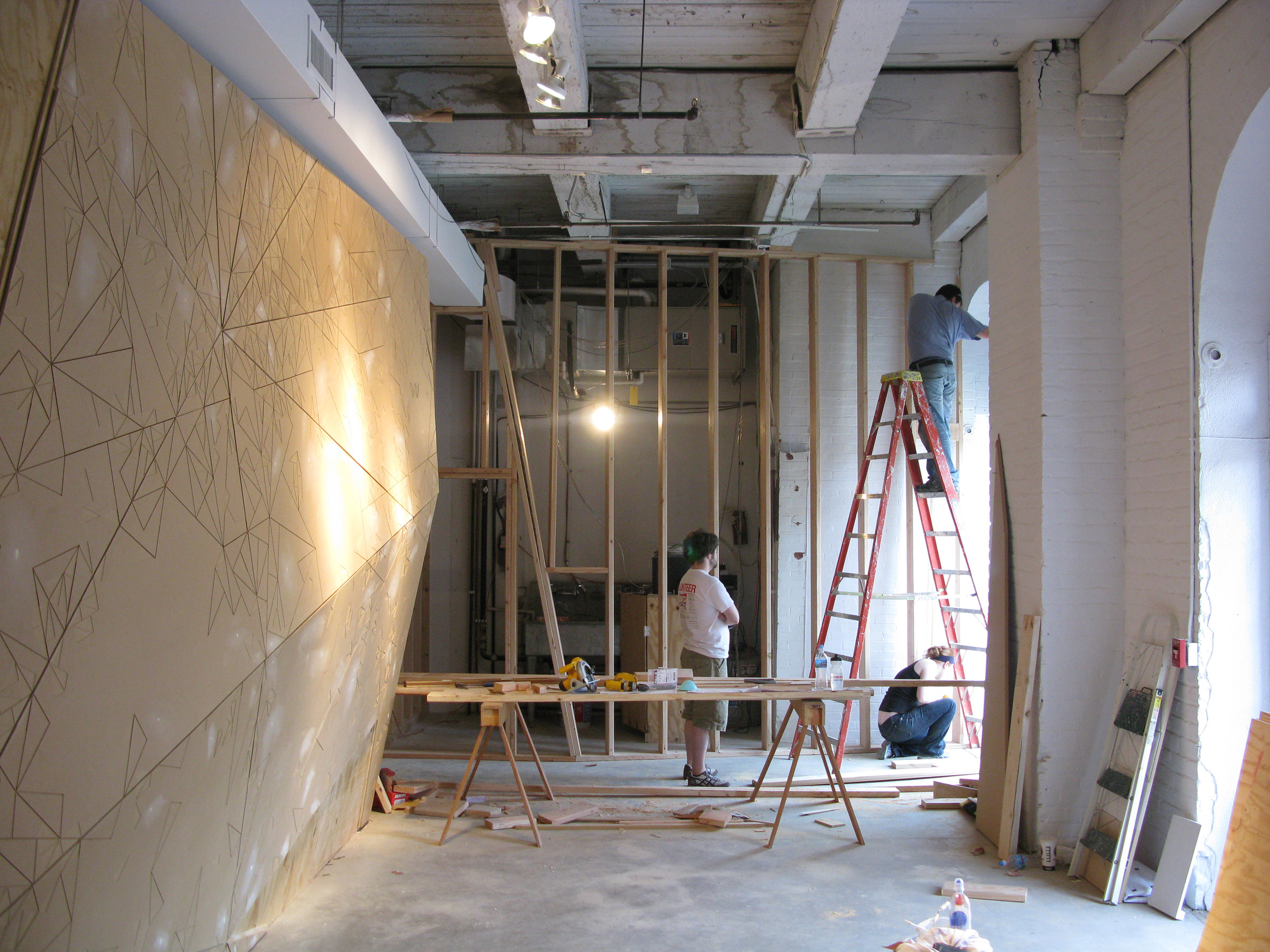
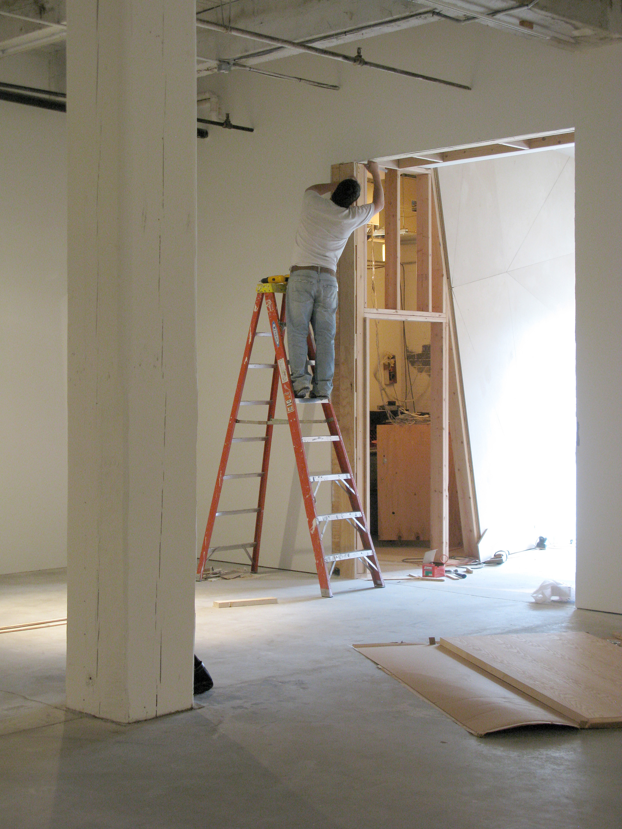
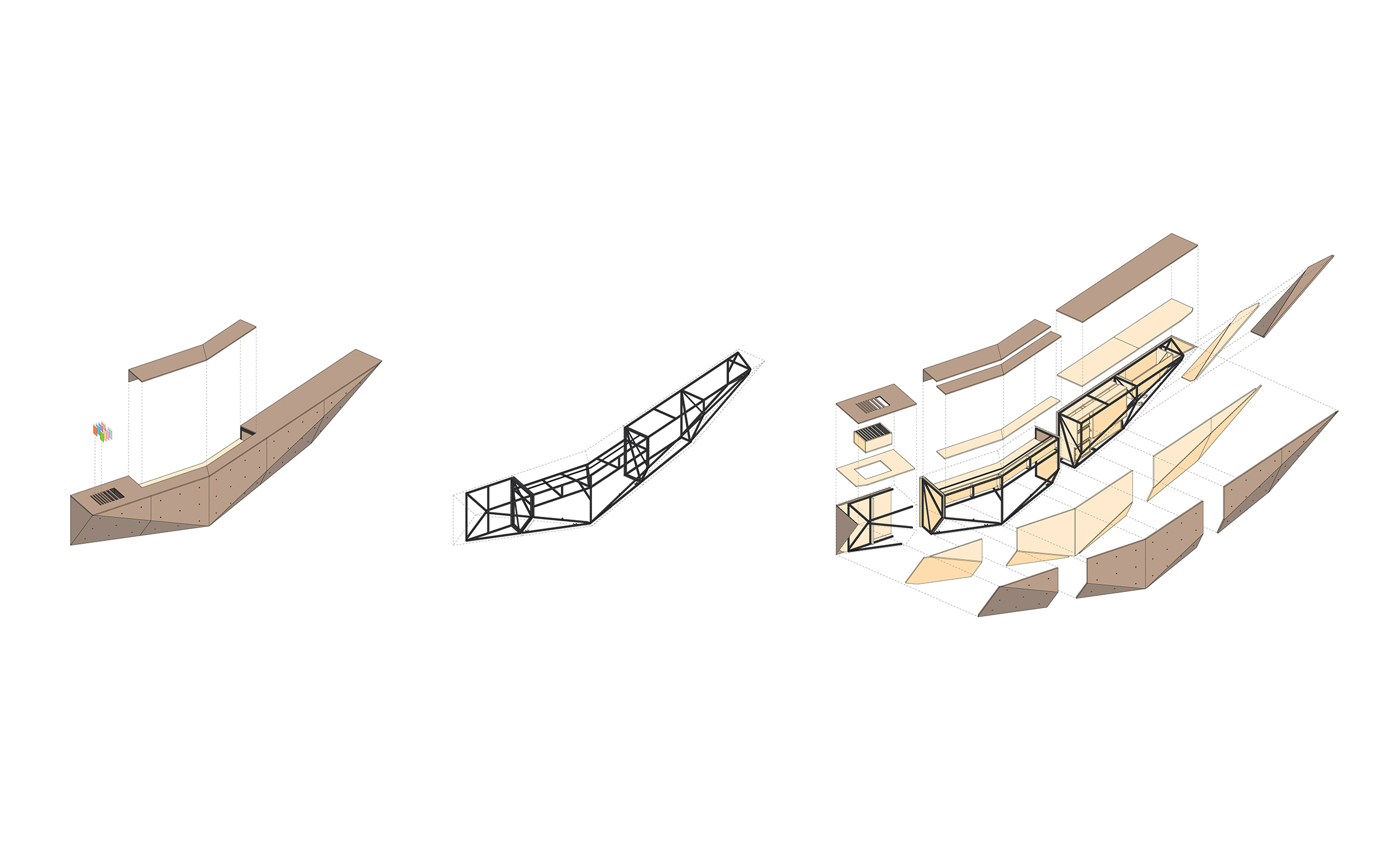
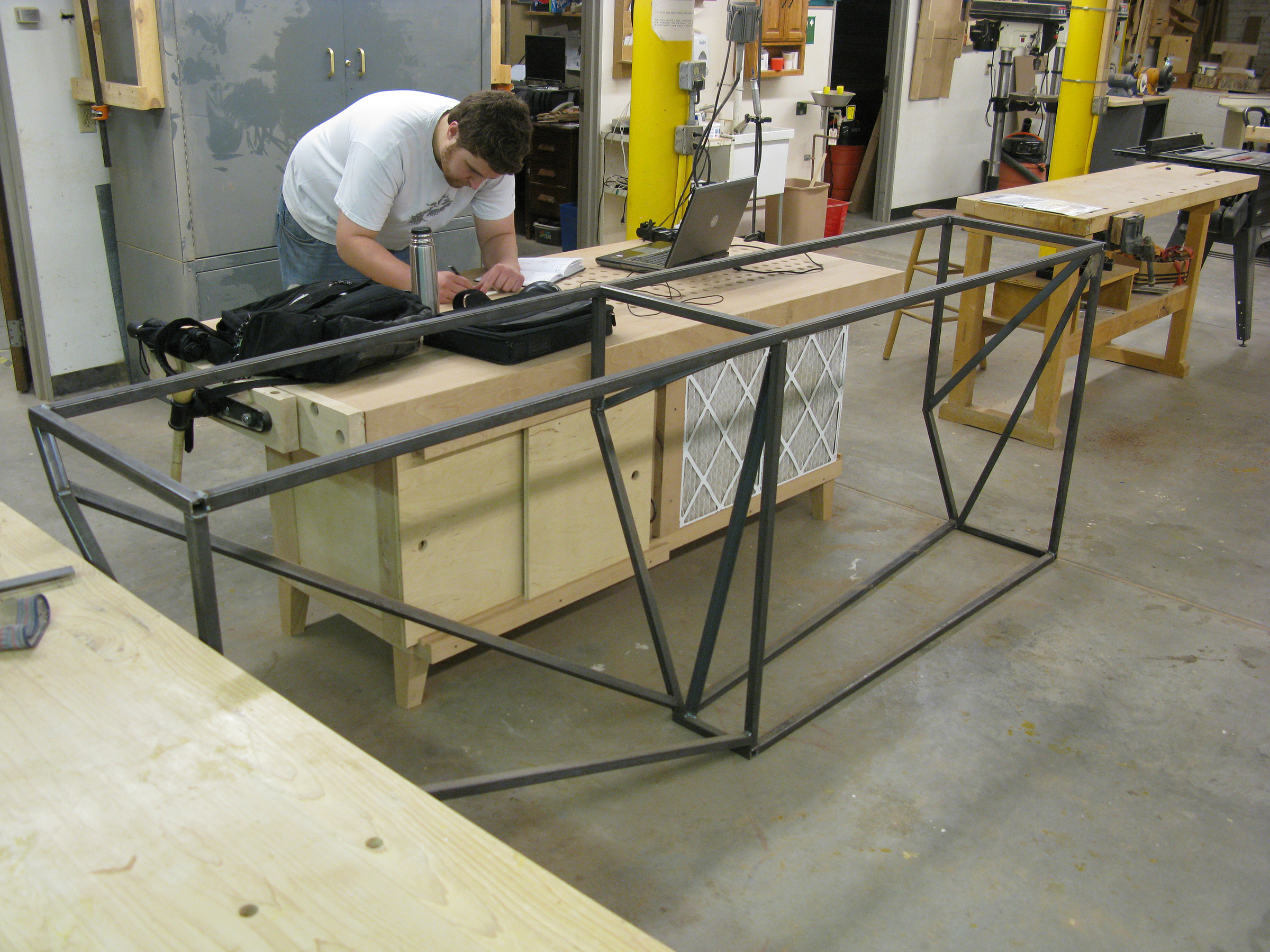
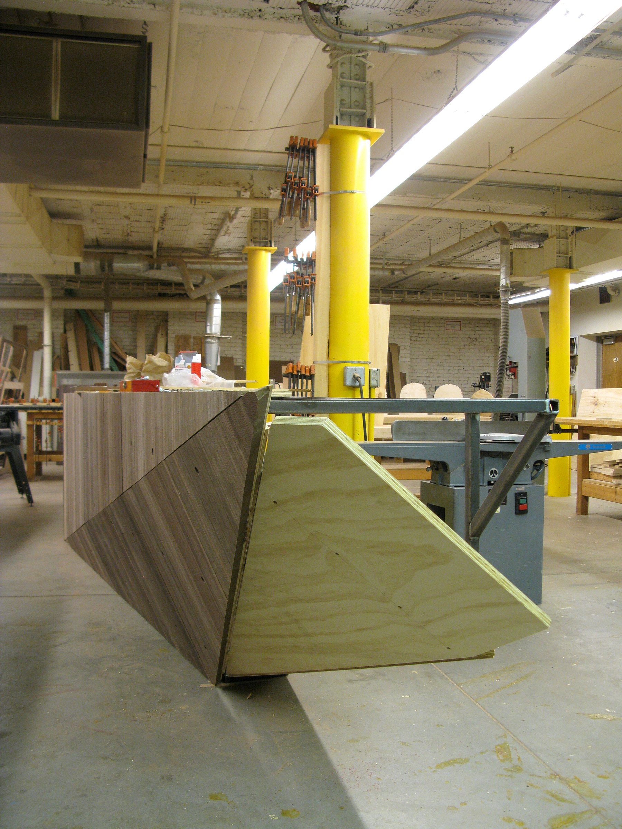
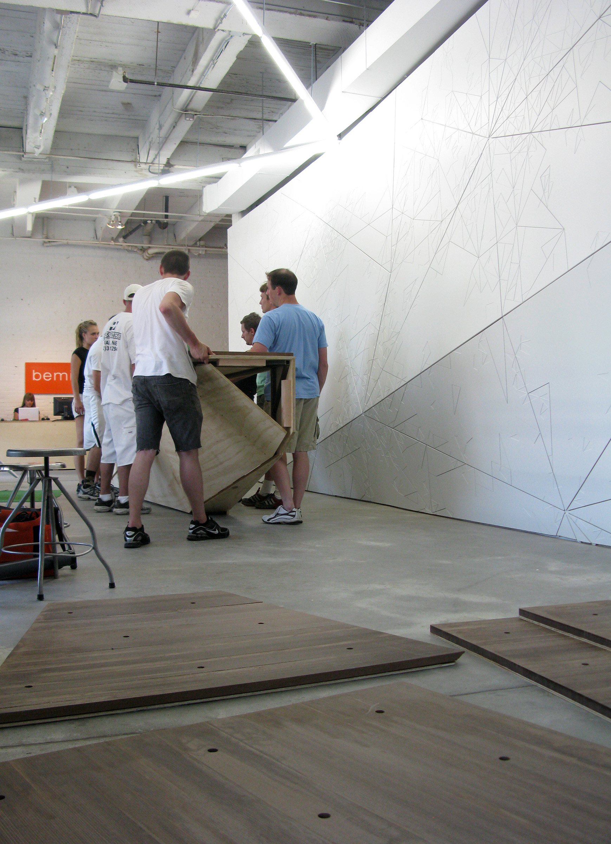
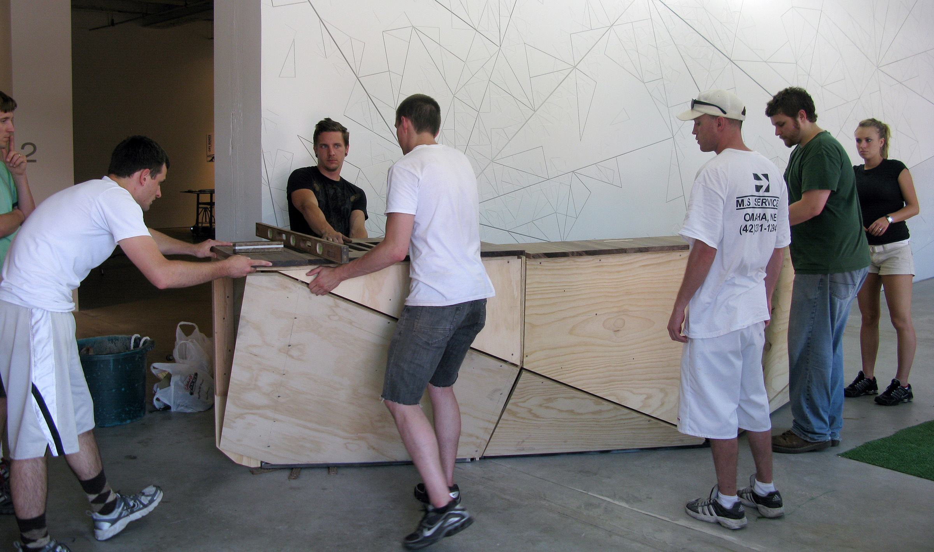
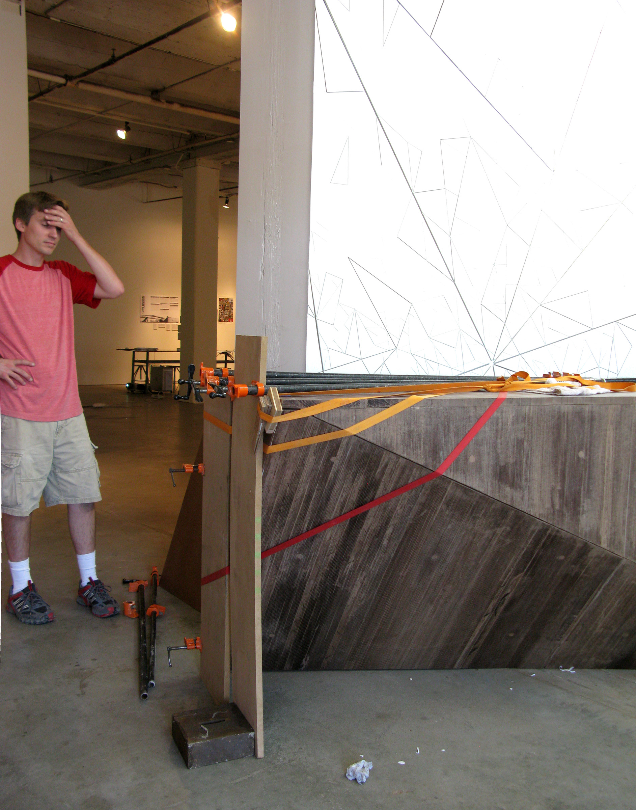
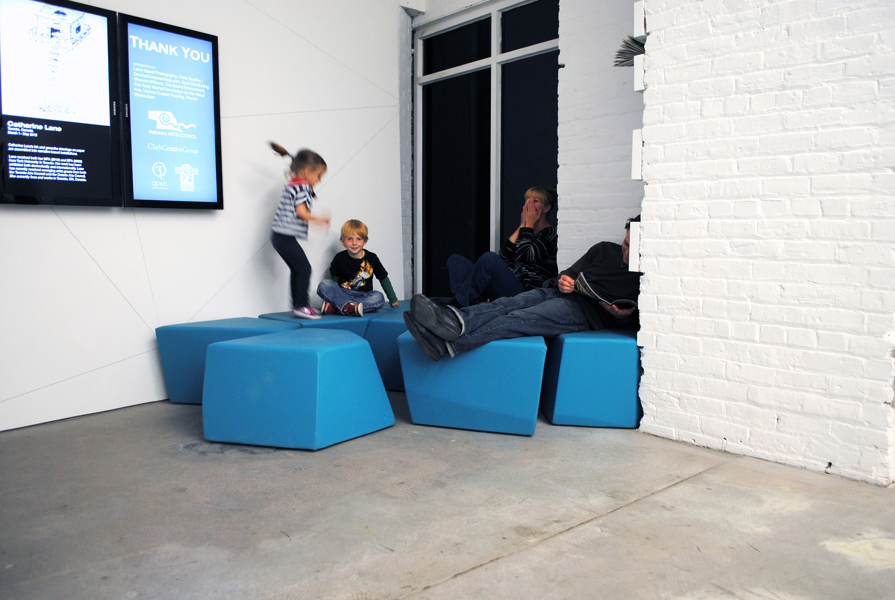
The Bemis Soft Stones prototype, see Actual Architecture Co.'s development of this into a product, also known as Soft Stones.
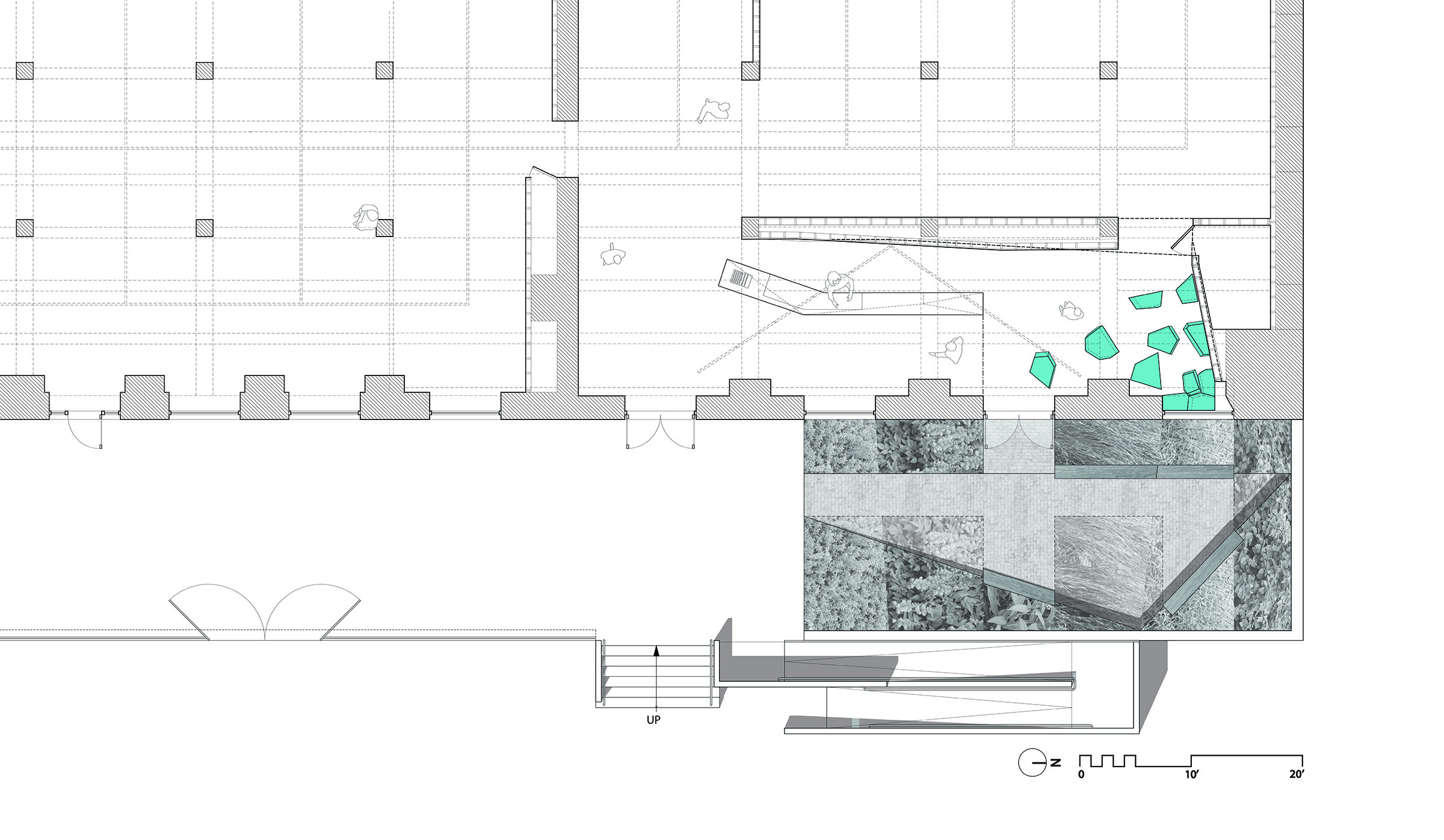
Recognition
Awards
2013 AIA San Francisco Honor Award
2013 AIA National Small Project Honor Award
2013 ACSA Design Build Award, (for FACT)
2010 AIA Nebraska Merit Award
2010 AIA Central States Region Honor Award
Project Team
students:
Brian Akert, Matt Armentrout, Justin Brouillette, Ashley Byars, Laura Brodersen, Bradley Brown, A.J. Campbell, Jared Carda, Andrea Hamilton, Krissy Harbert, Corey Hess, Jon Hoffman, Erik Leahy, Jon Martin, Karl Mielke, Casey Roberts, Jimmy Rohr, Darin Russell, Matthew Slattery, Andrew Sorensen, Sabrina Tockock, Juan Valdez, Jason Wheeler, Aaron Wong
interns:
Tara Meador, Nick Pajerski
collaborators:
Min | Day staff
