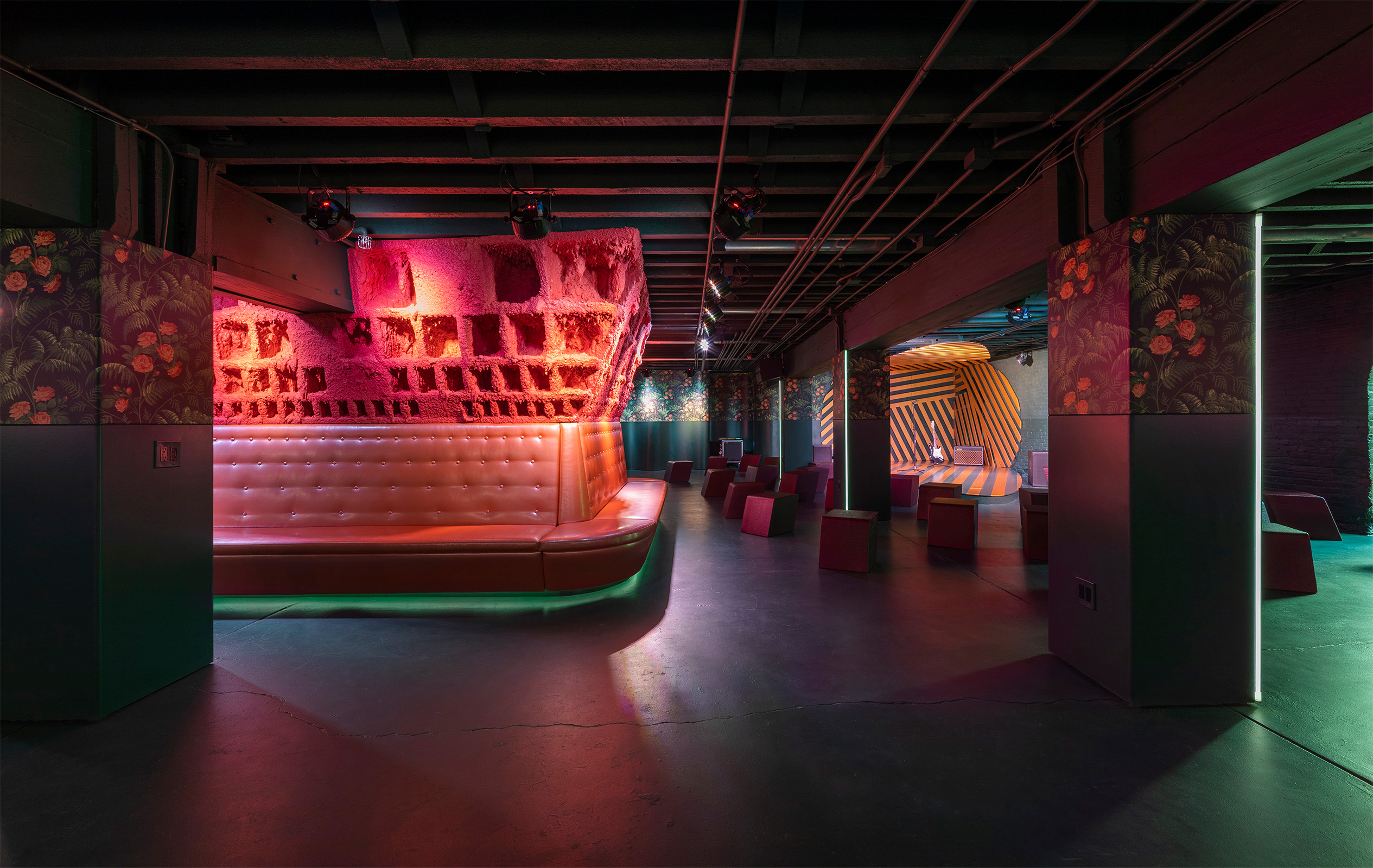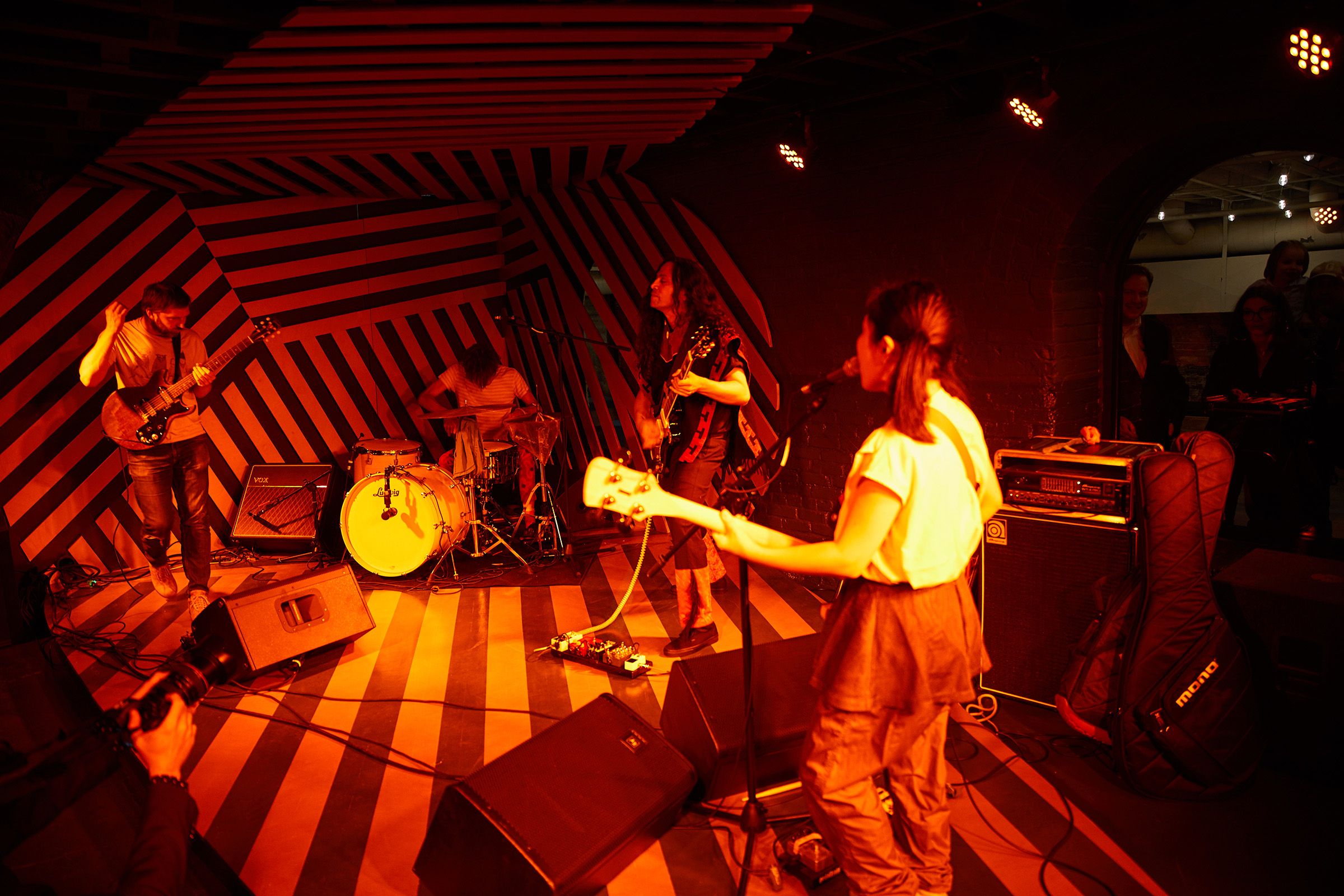
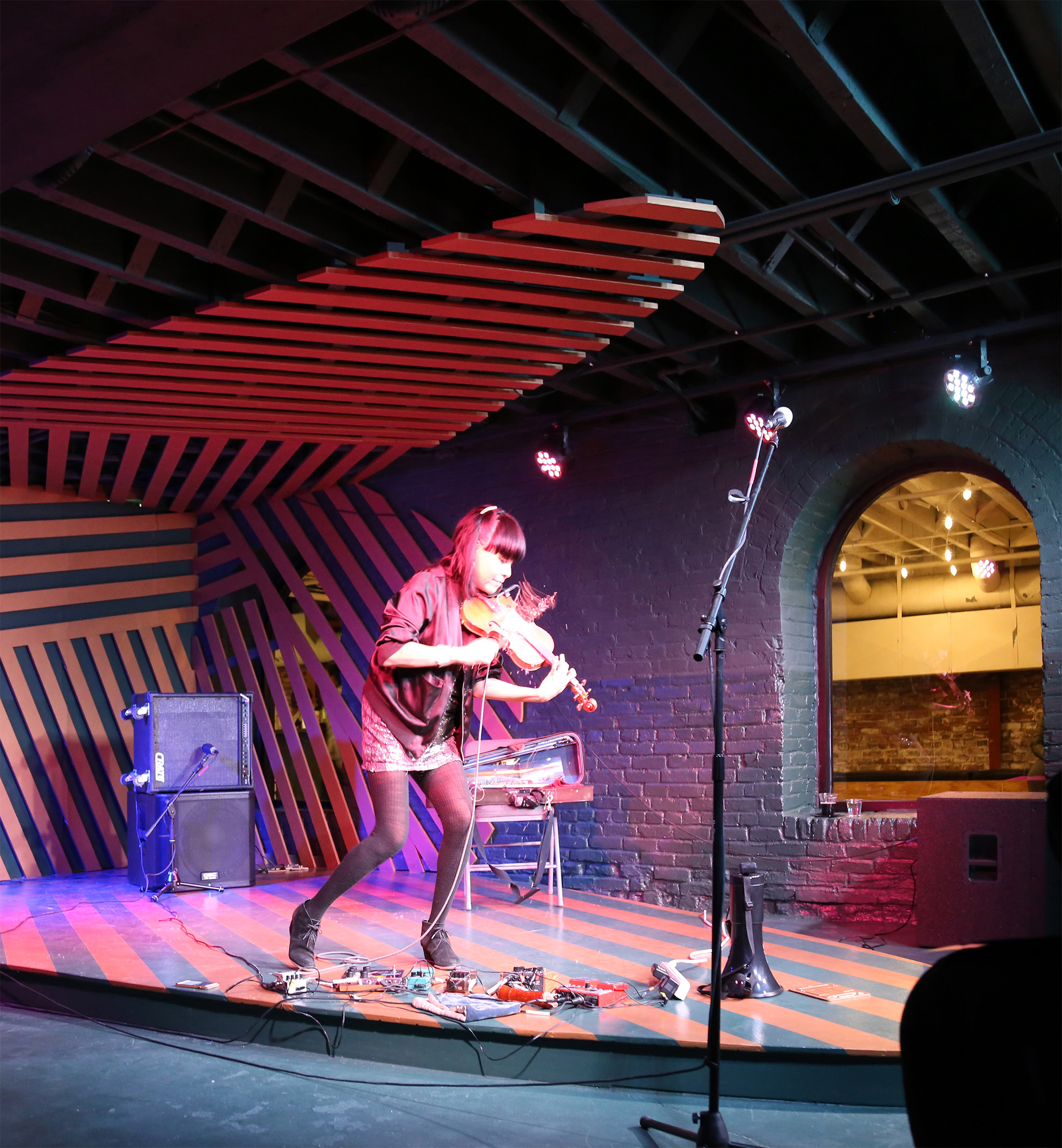
A performance activate space: Deerhoof; Laura Ortman
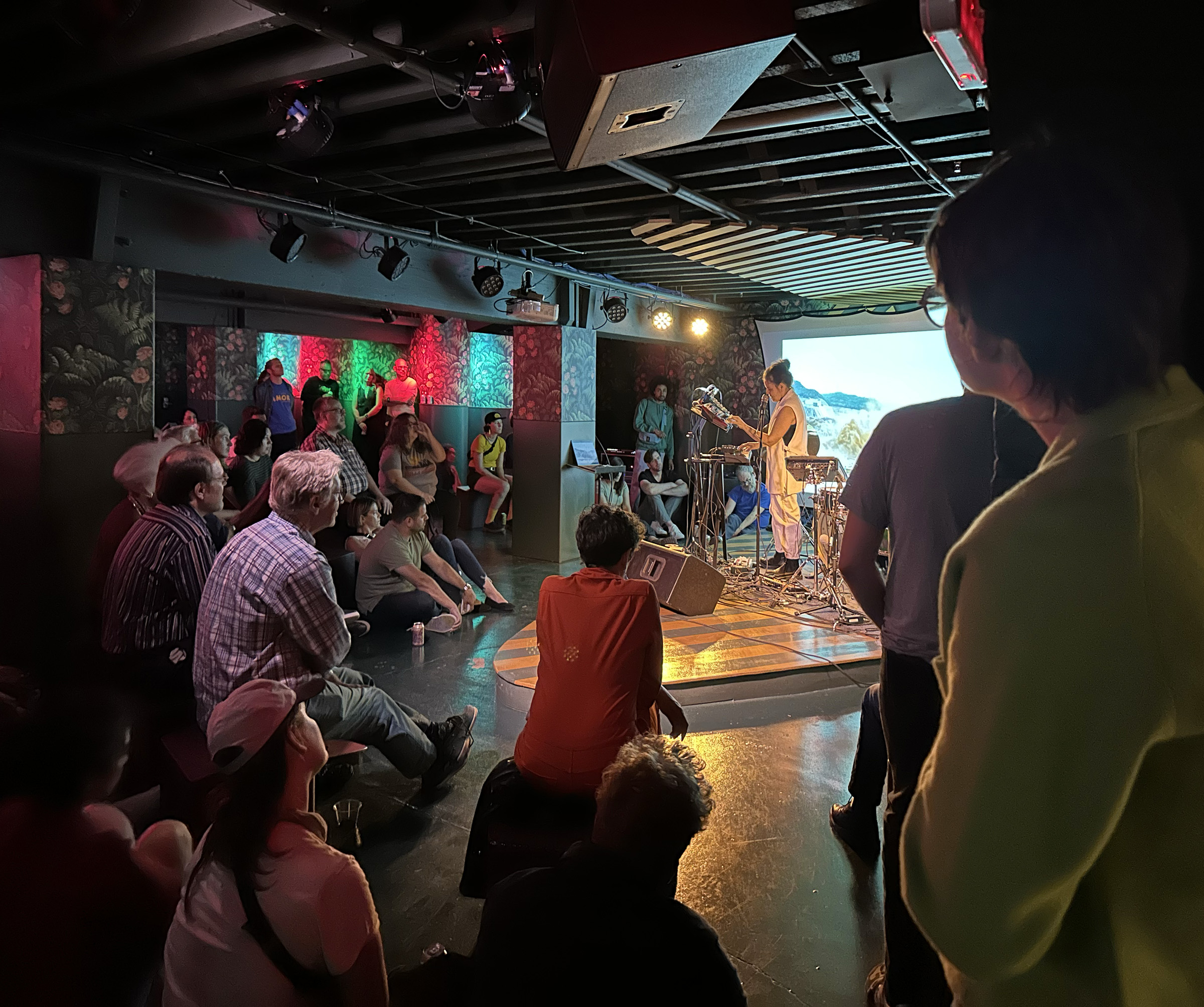
Emily Wells at LOW END, 2023
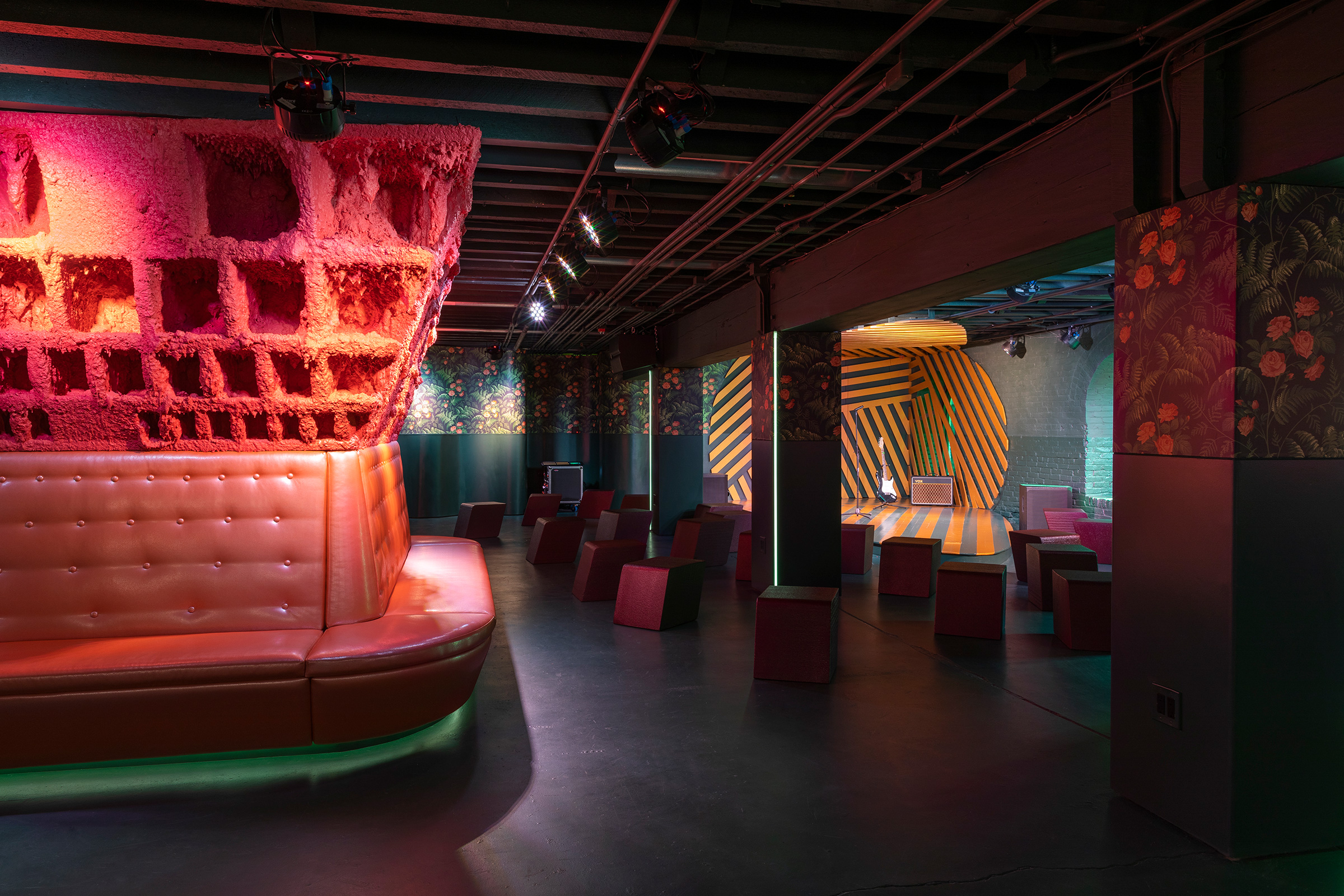
Located in the organization’s 25,000 square-foot basement level, the fully-equipped artist-designed performance space offers free live shows to the community. Free public access to these performances not only builds greater appreciation and new audiences for sound art and experimental music, it also liberates the artists on stage to take risks and present avant-garde work. Receiving stipends from the Bemis, artists need not be concerned with attendance numbers and ticket sales—their “take at the door”—as is customary in traditional music venues.
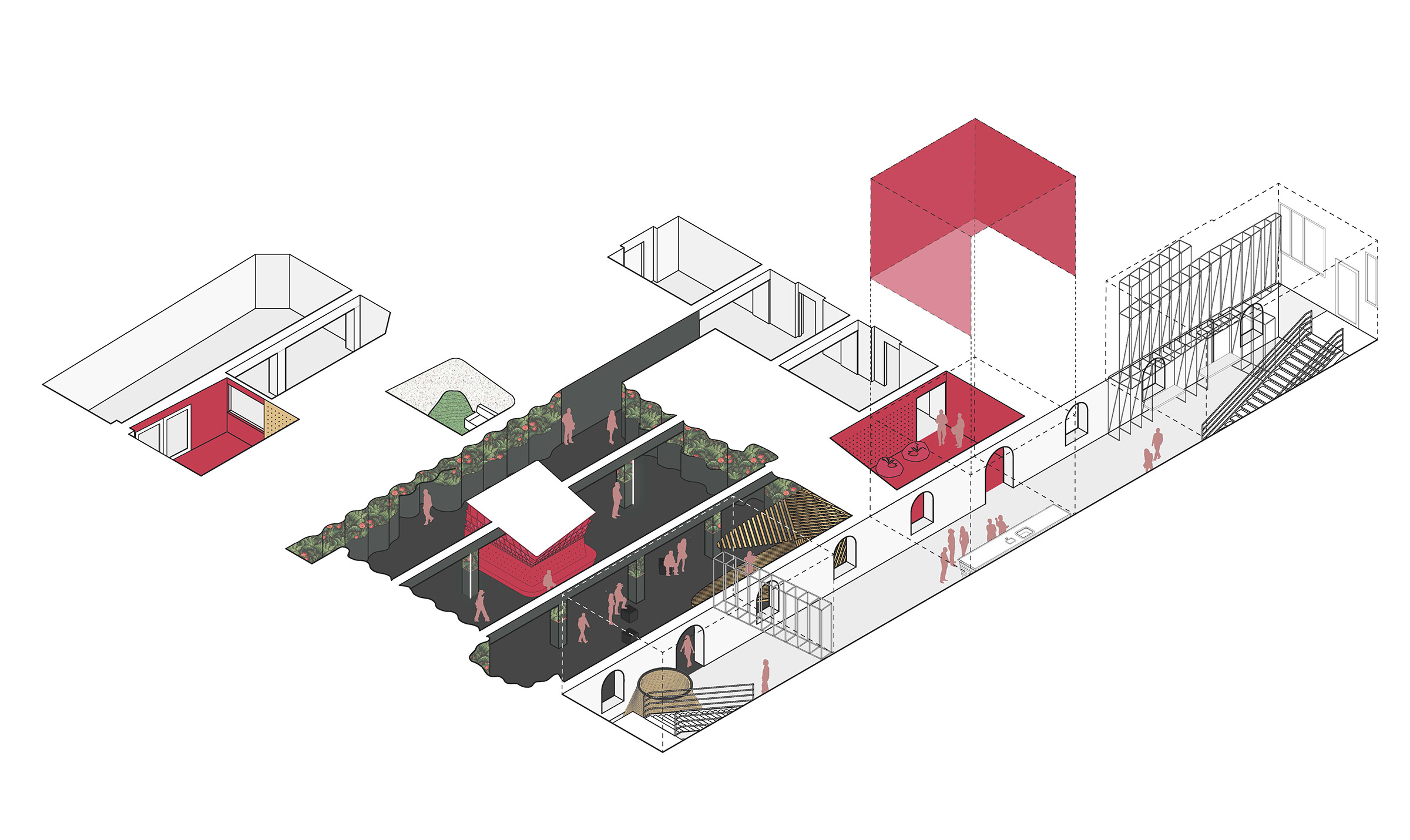
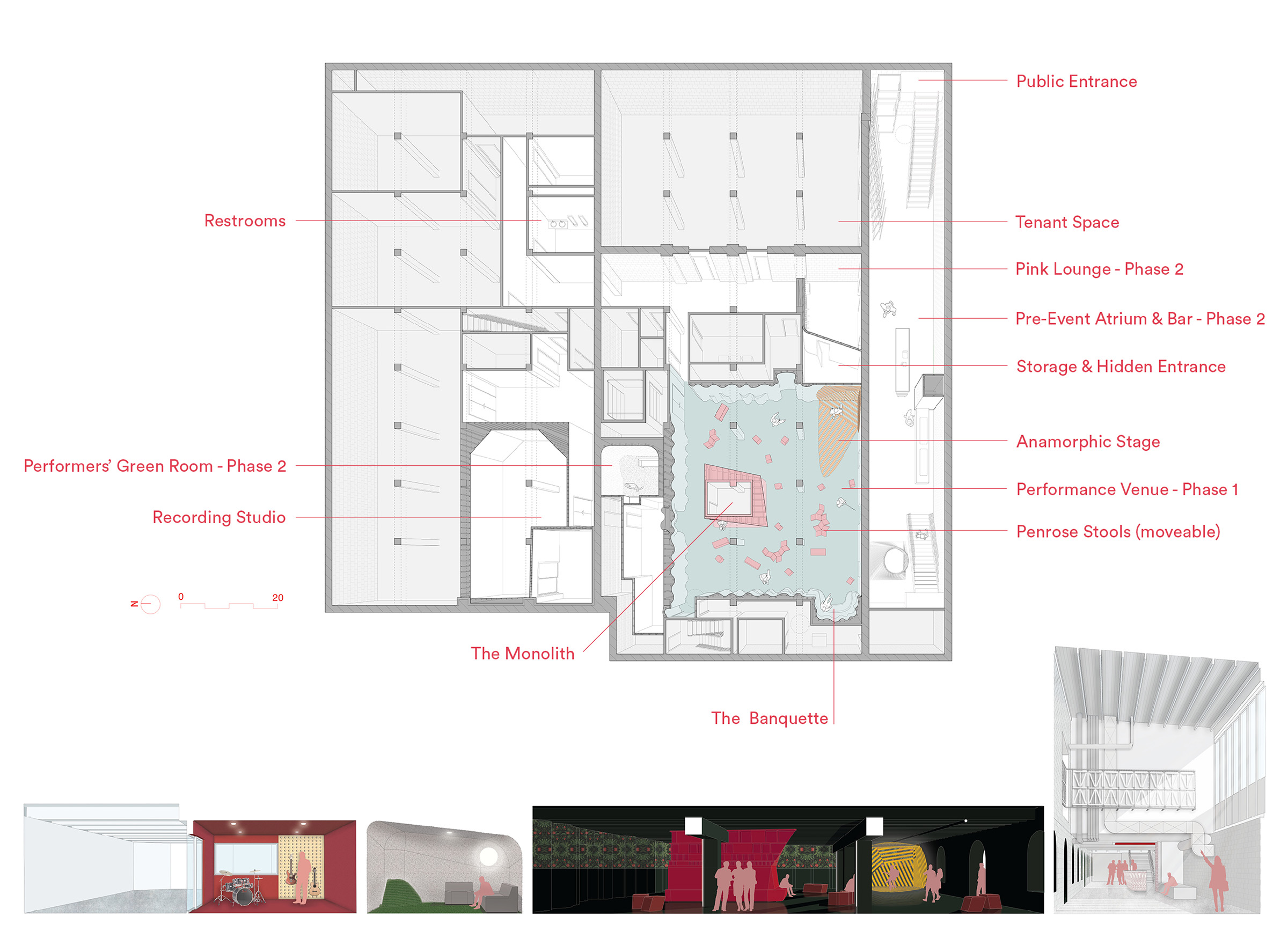
Floor Plan Perspective & Section Perspective
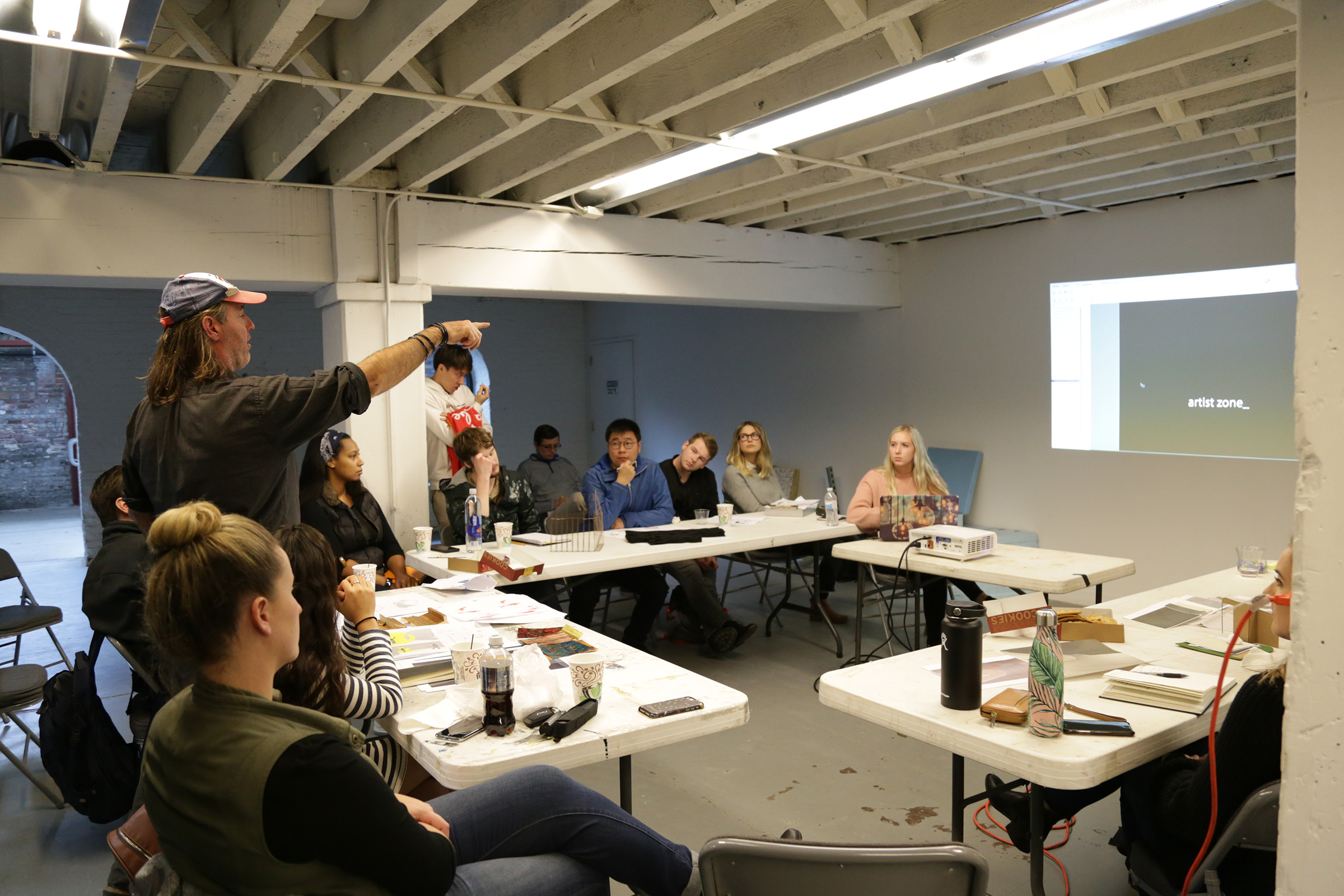
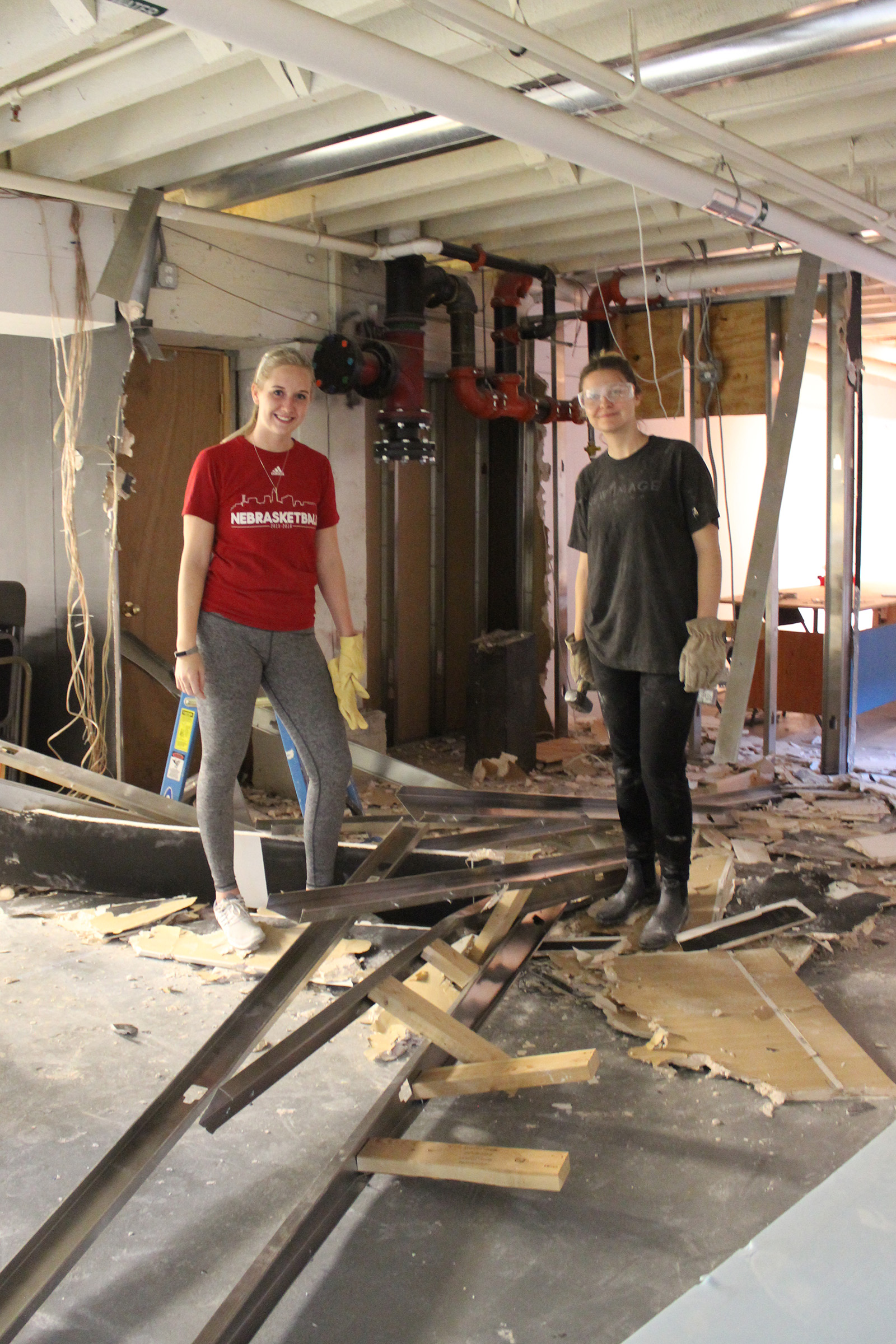
Collective design on site; all projects start with the demo crew!
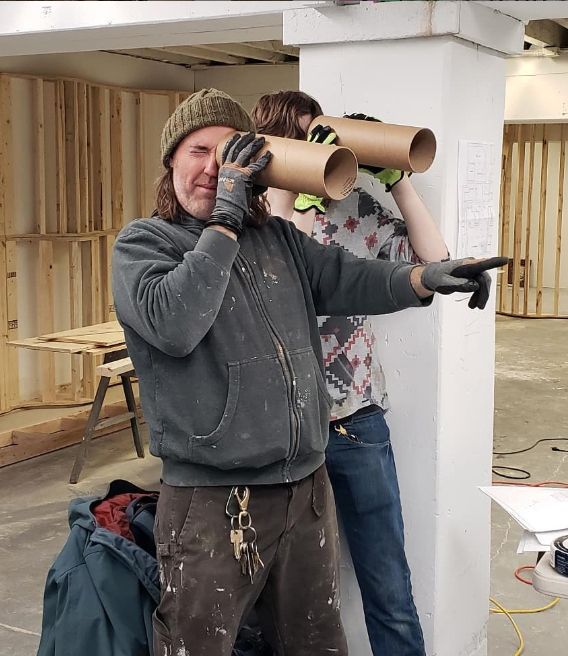
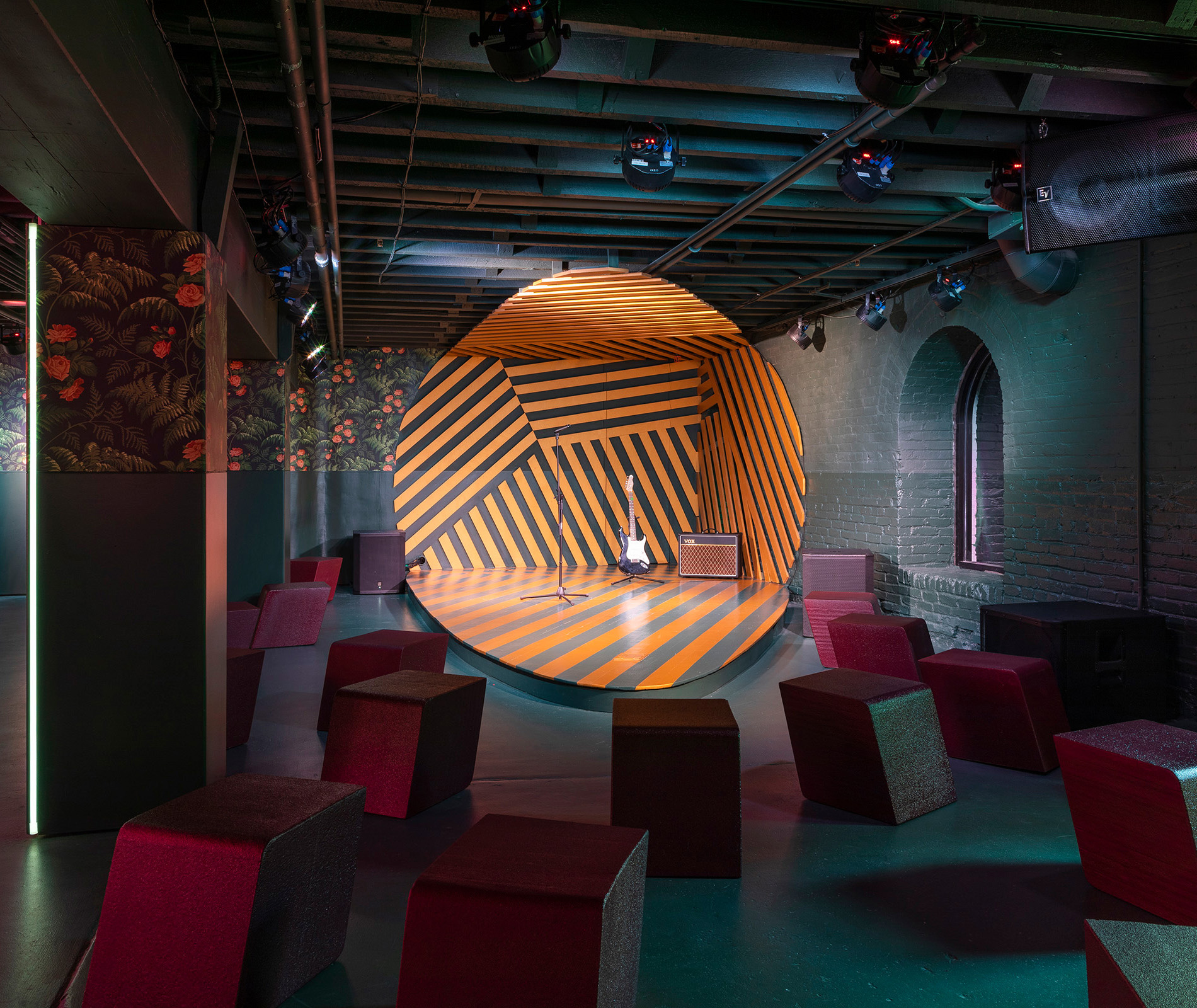
Eying the Anamorphic Stage
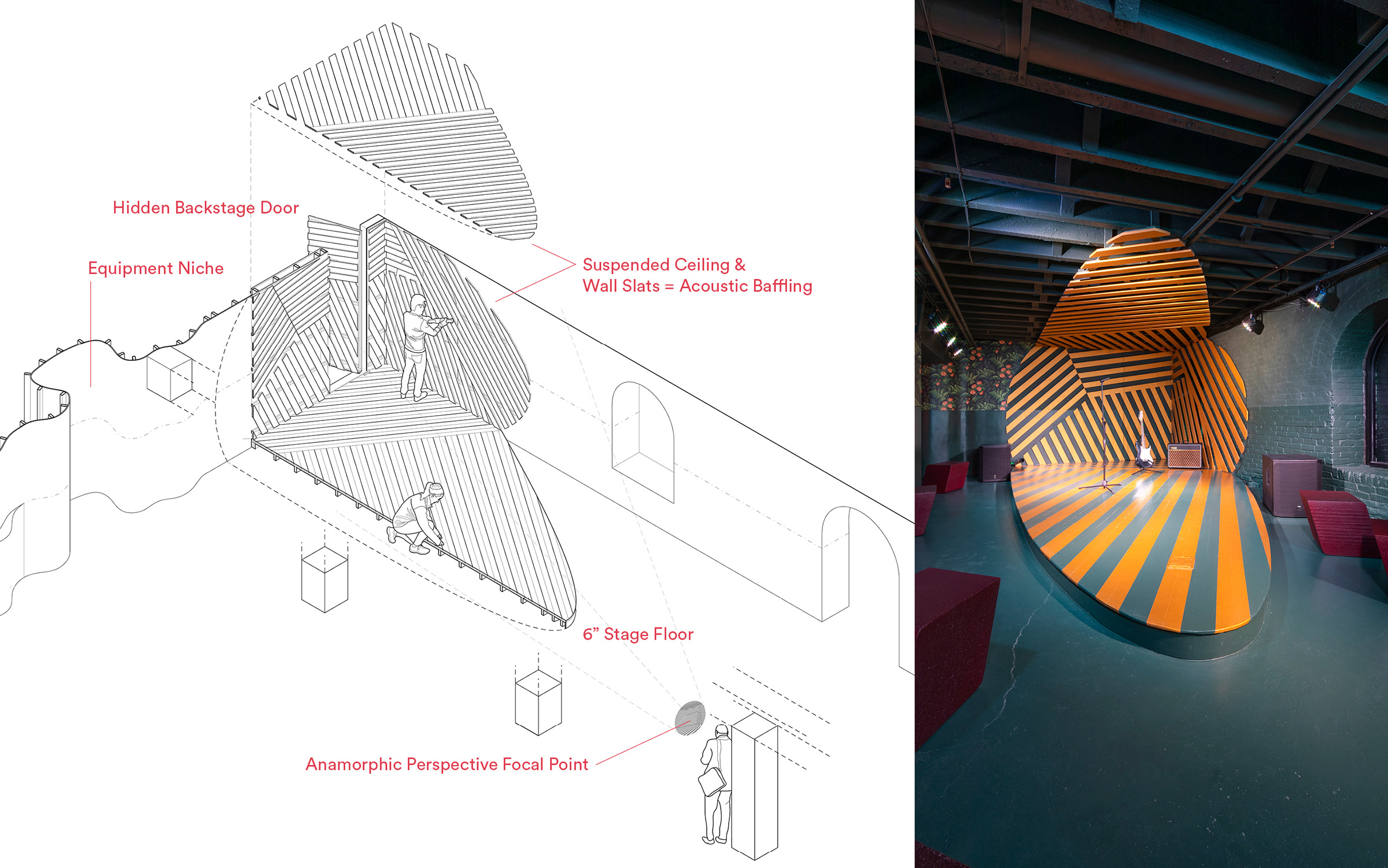
Brass razzle-dazzle camouflage highlights the performer in a permanent "spotlight" on the stage
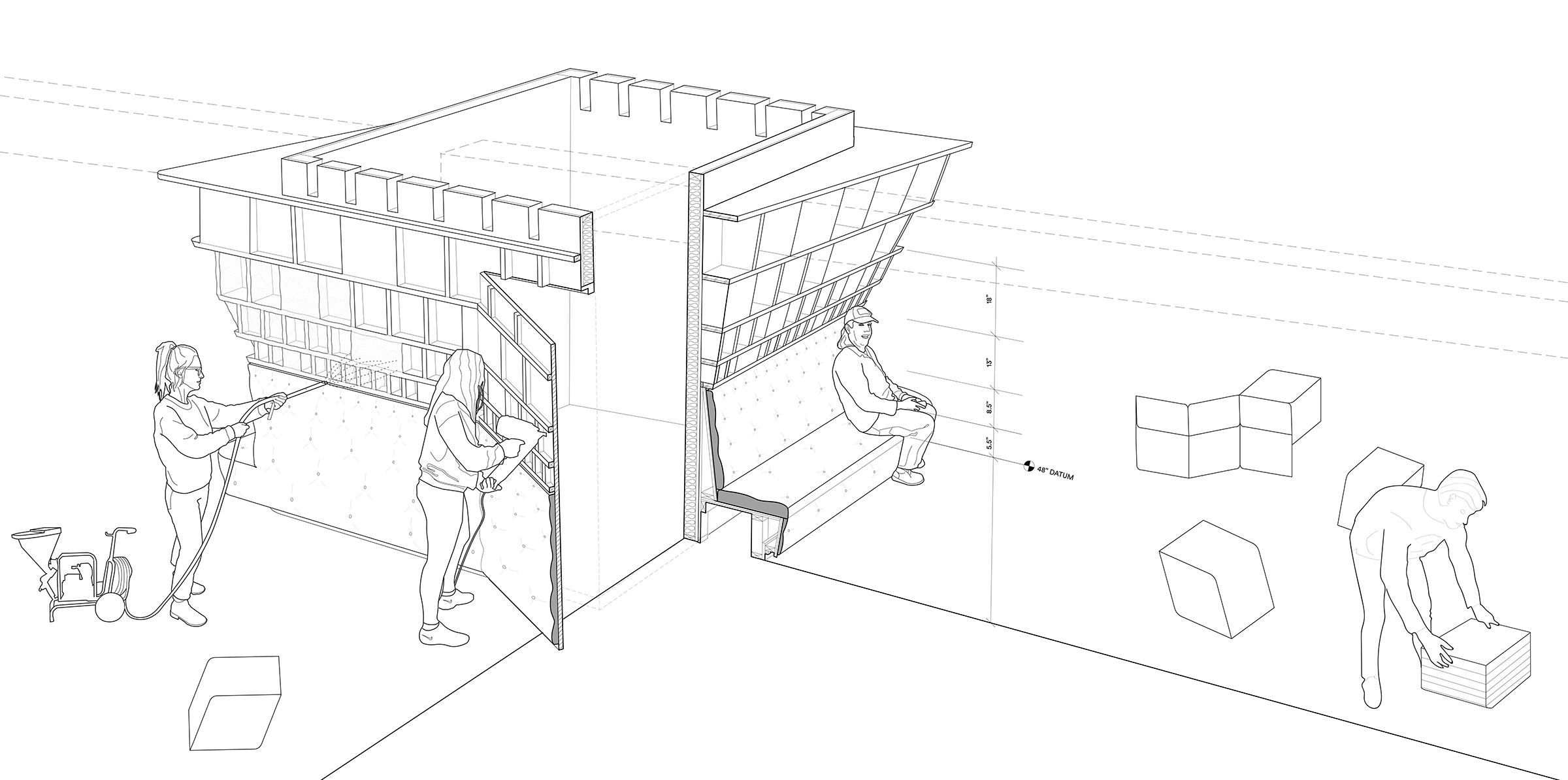
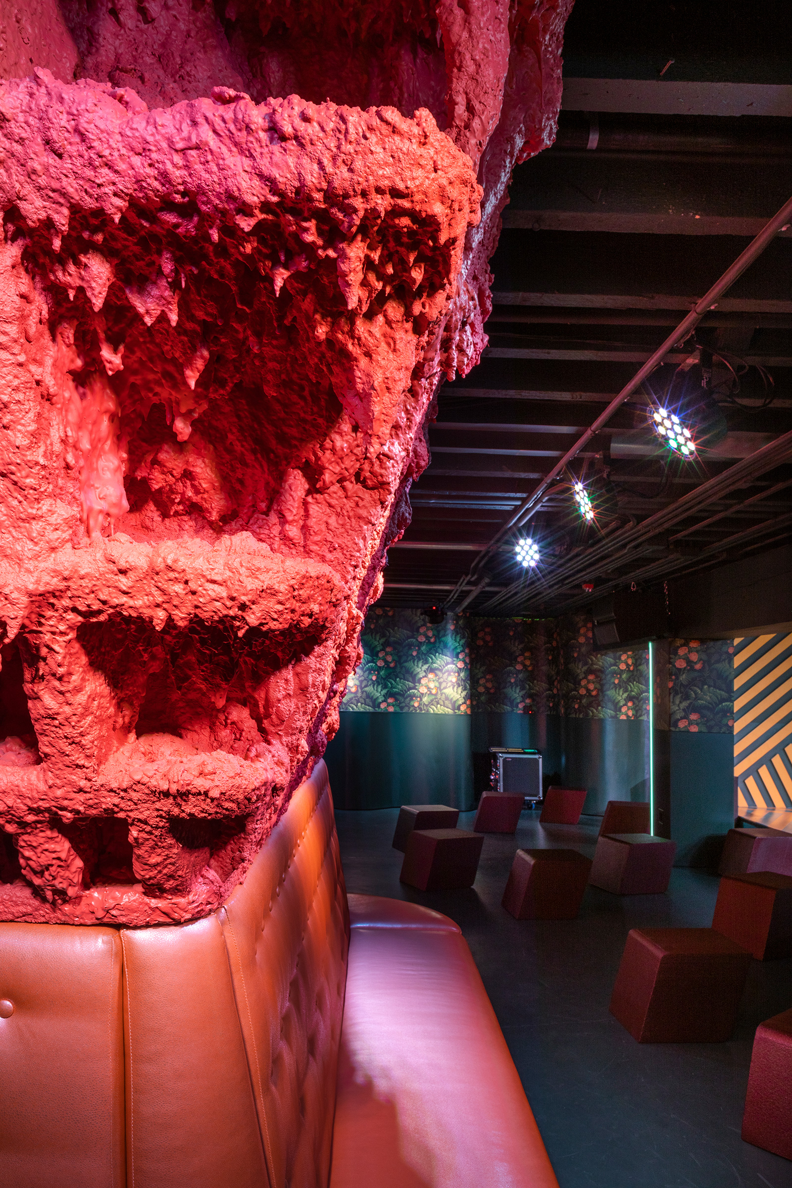
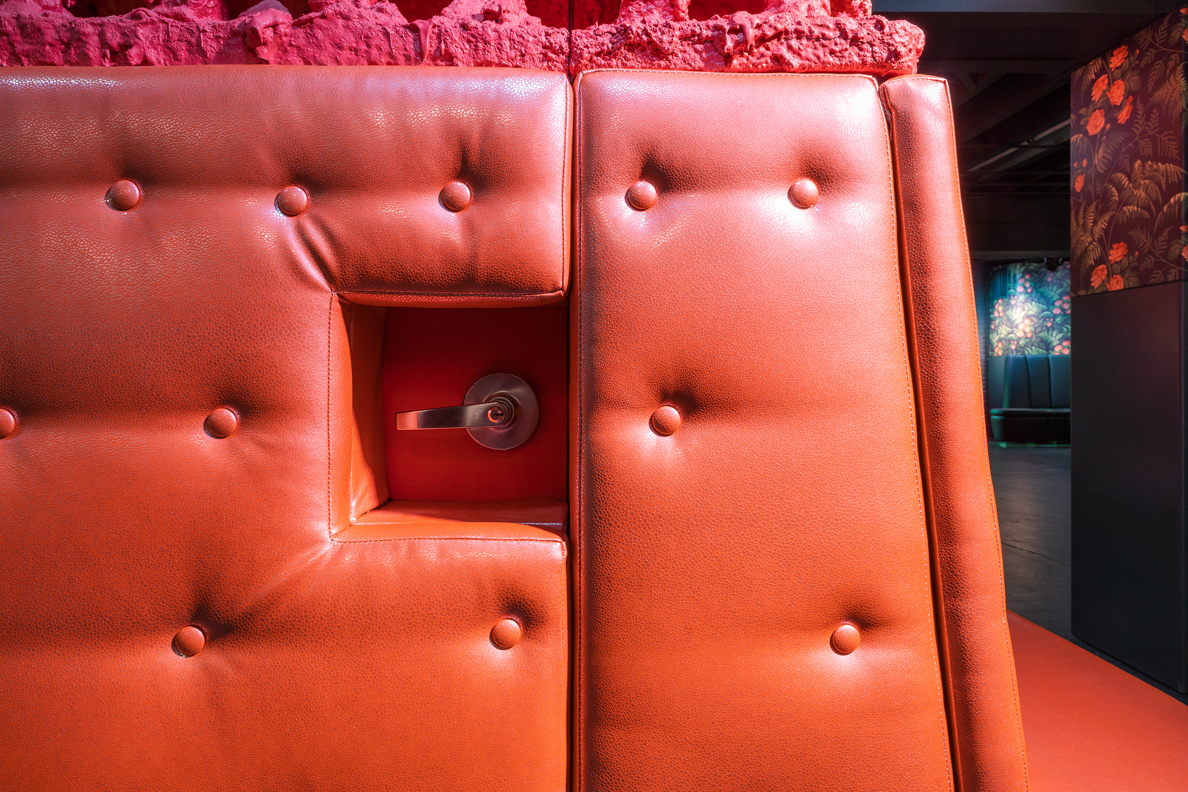
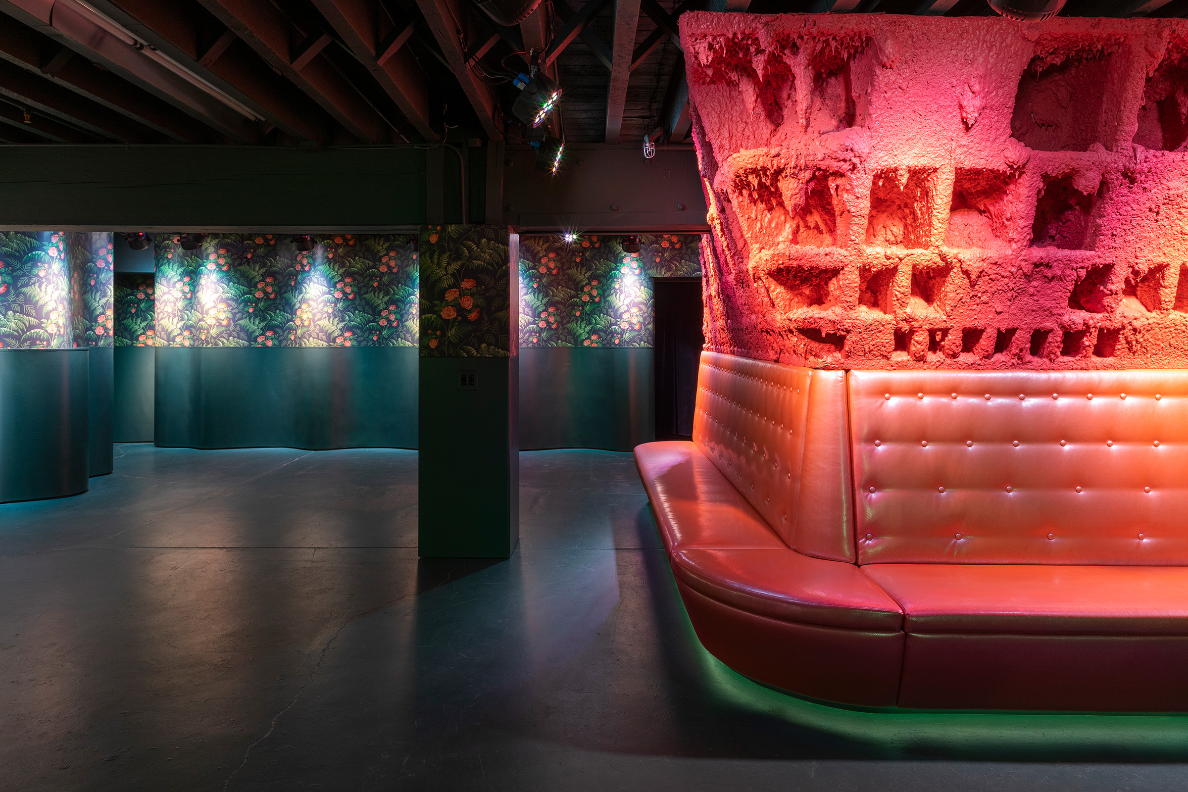
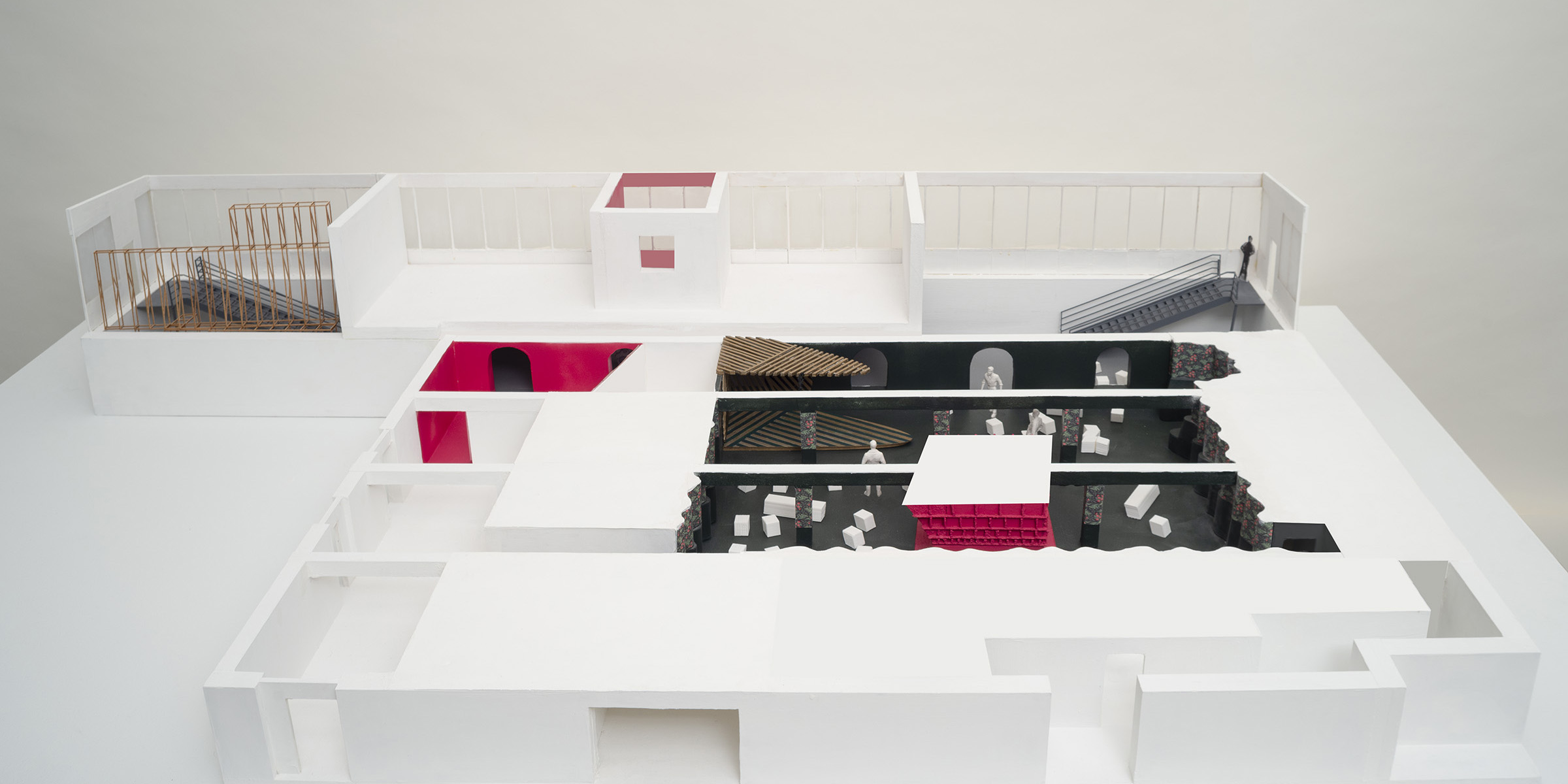
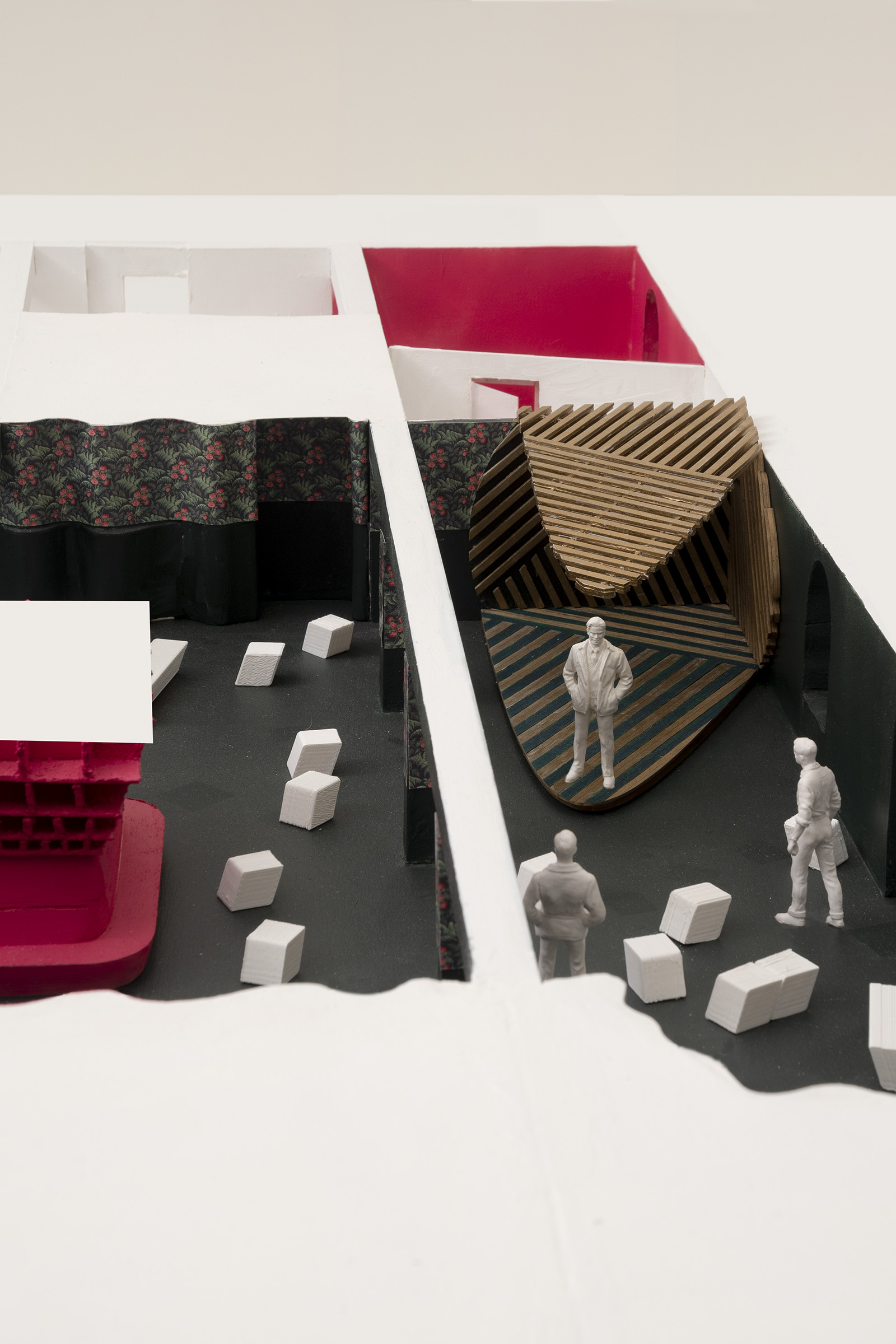
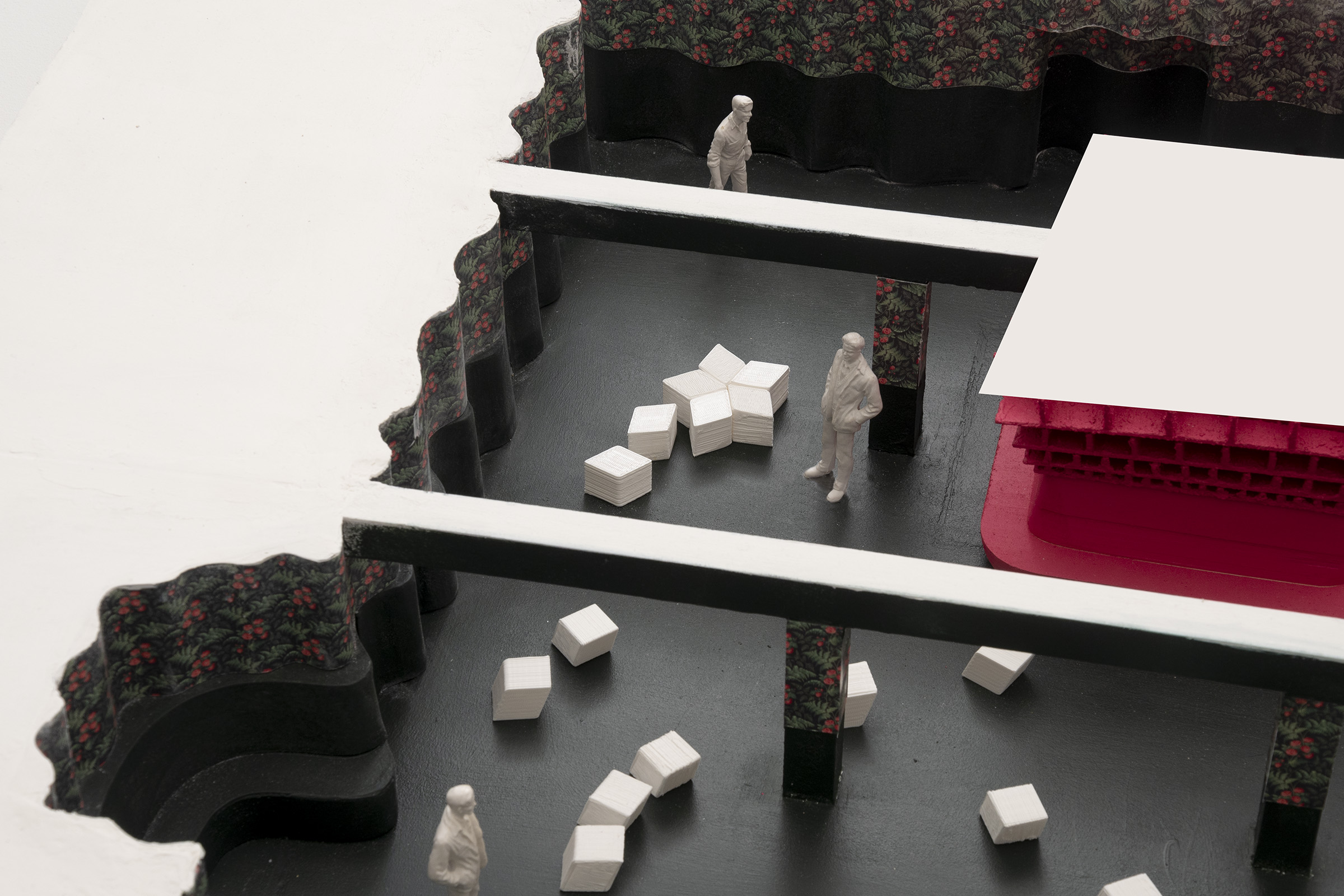
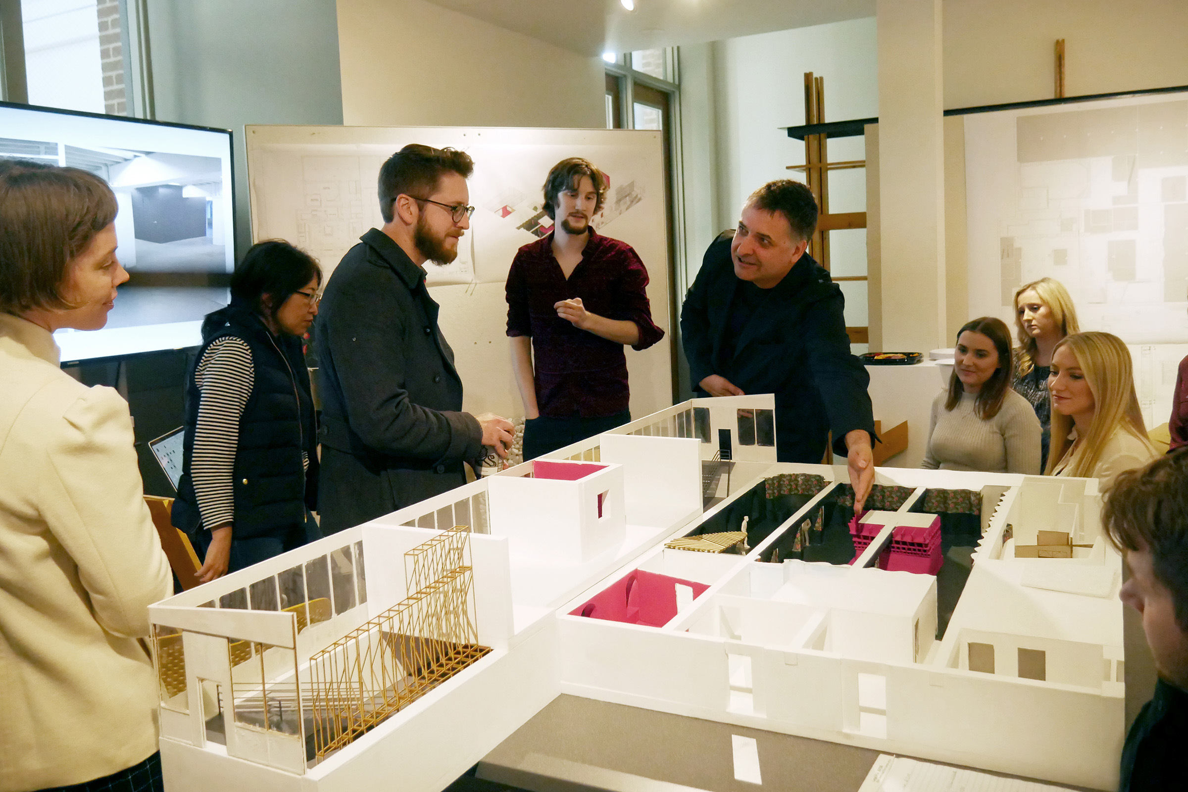
A working model
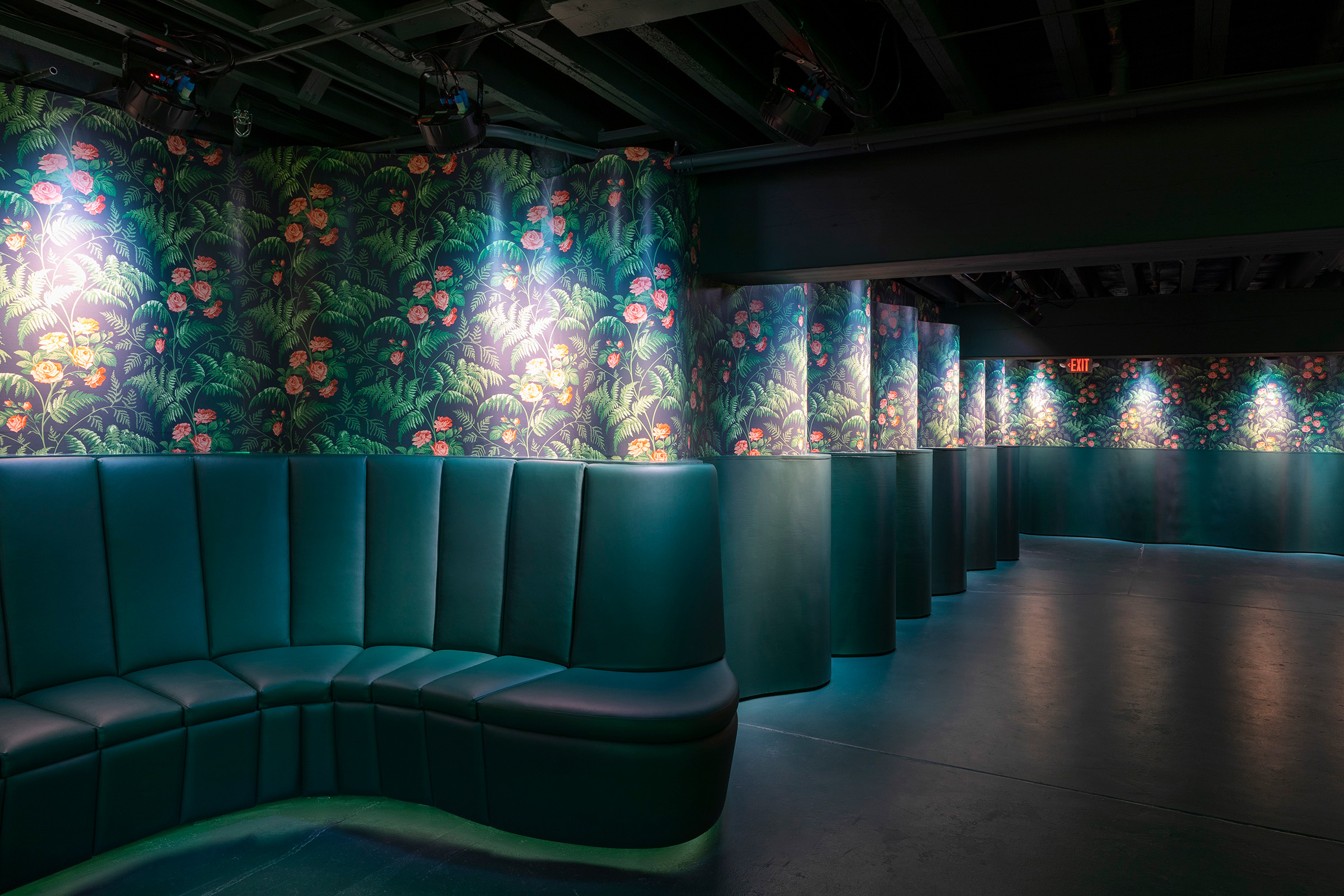
The Curtain Wall. & Banquette: visual and acoustic background
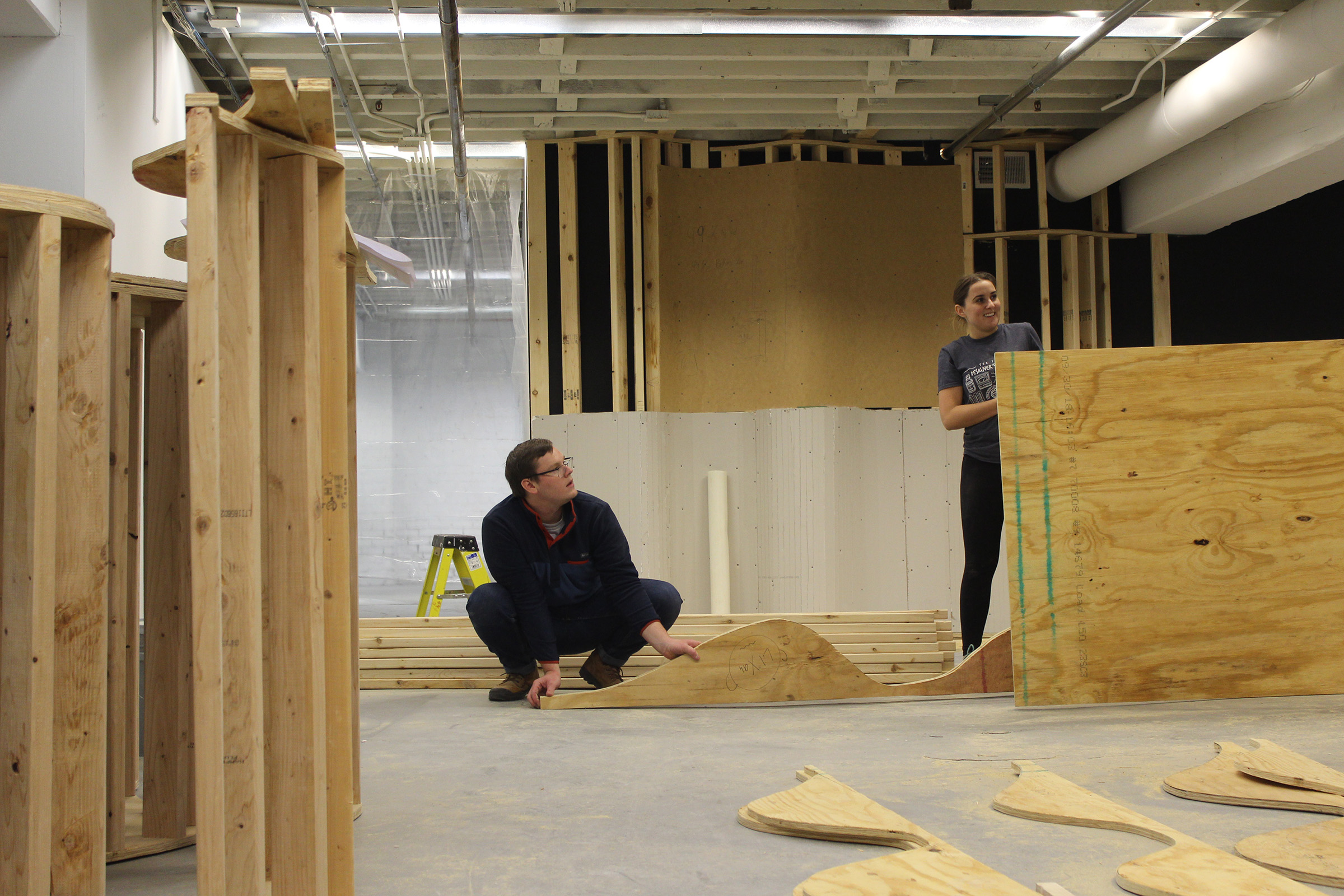
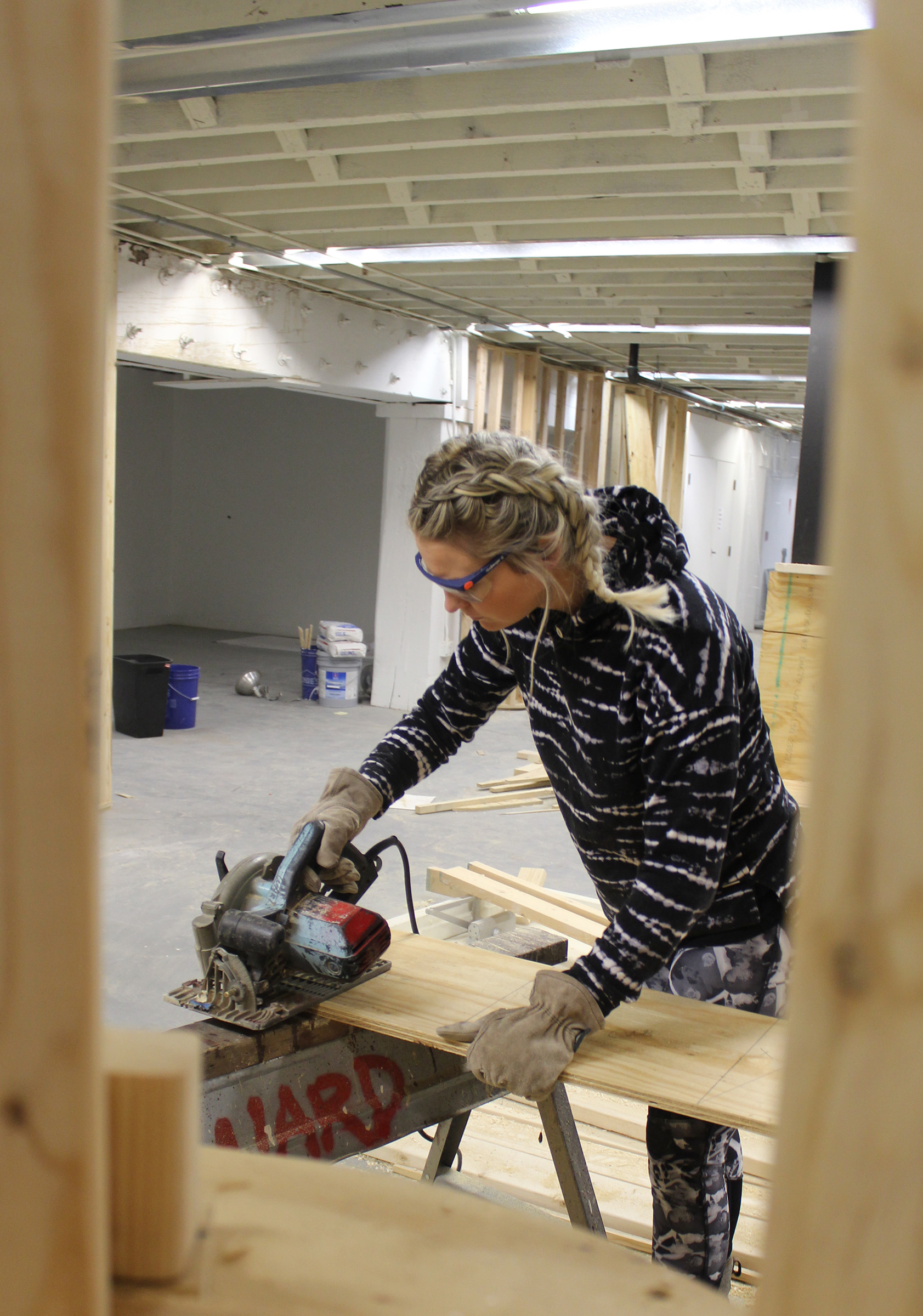
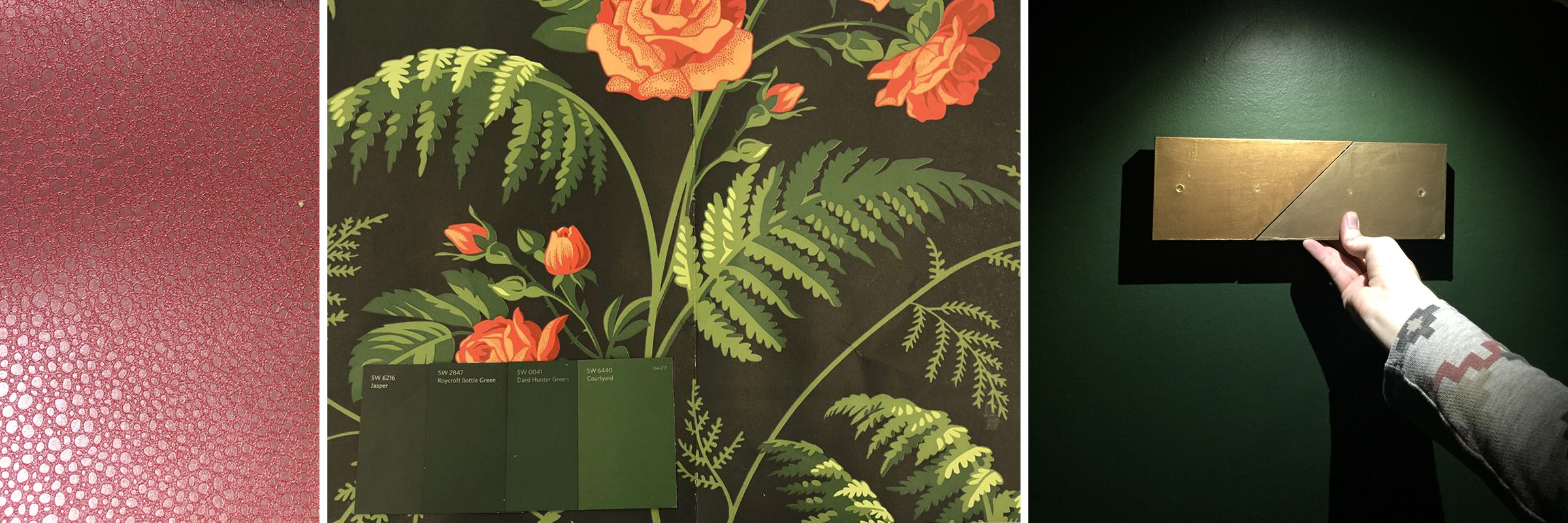
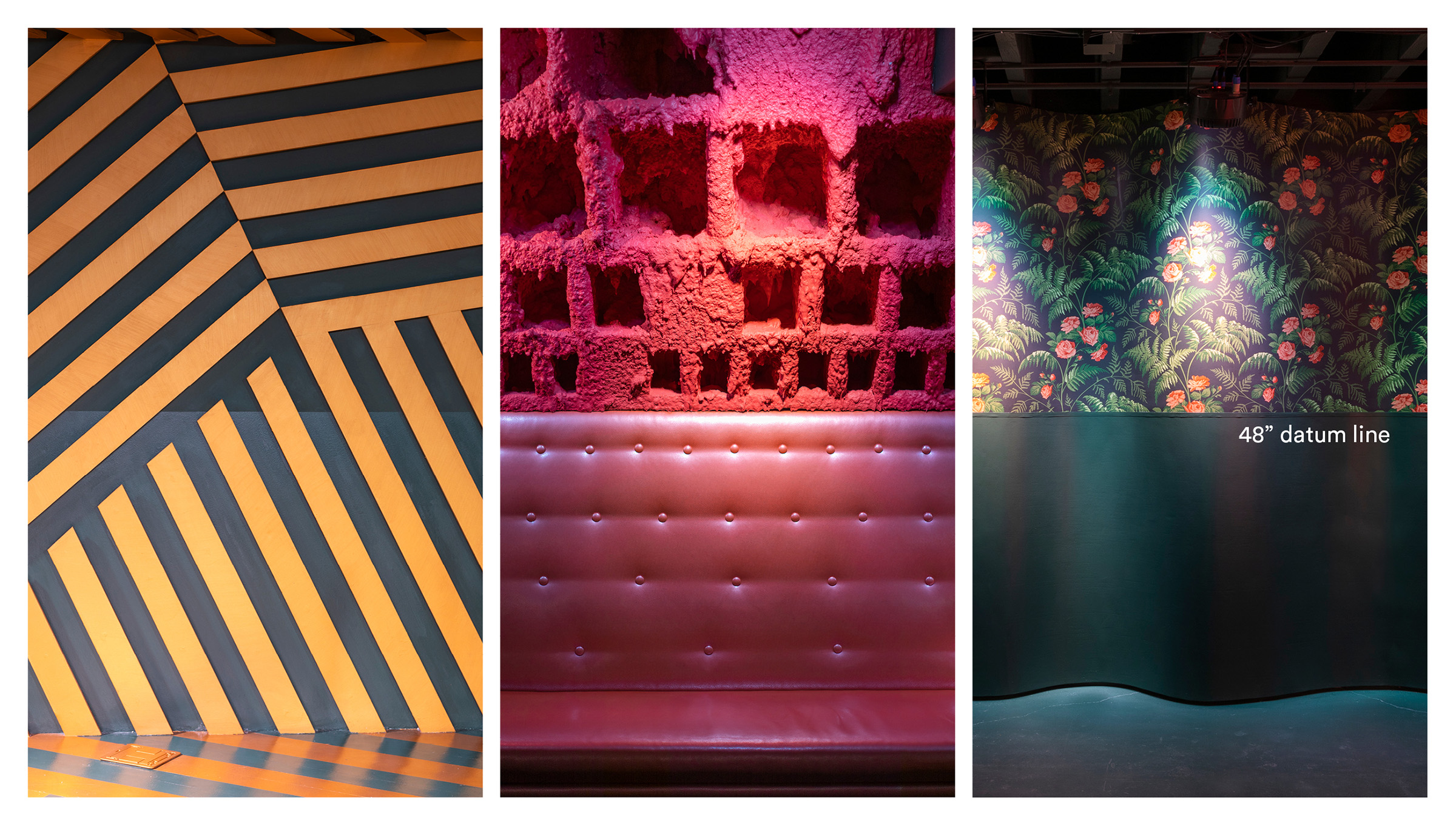
Surface details & materials
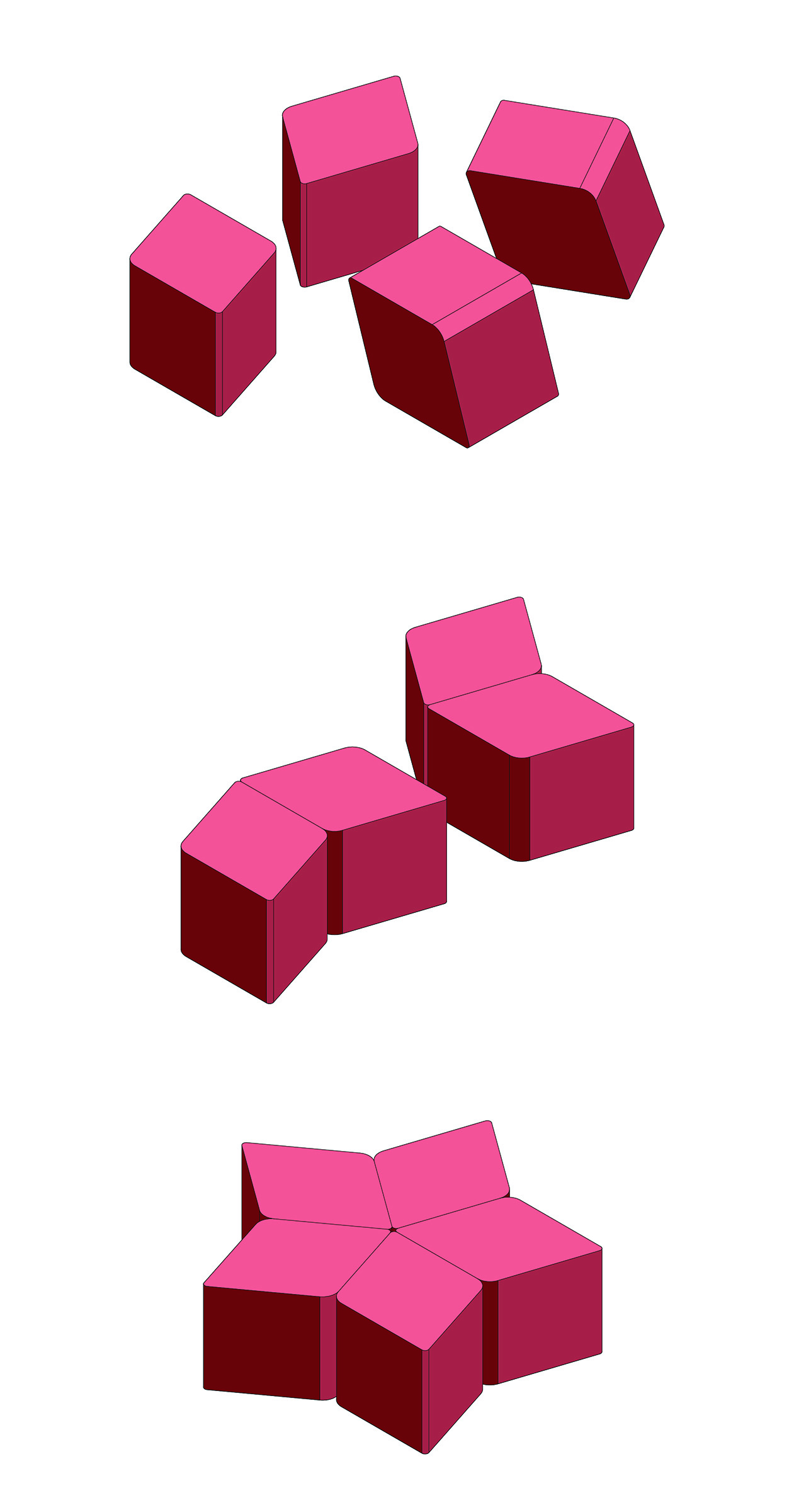
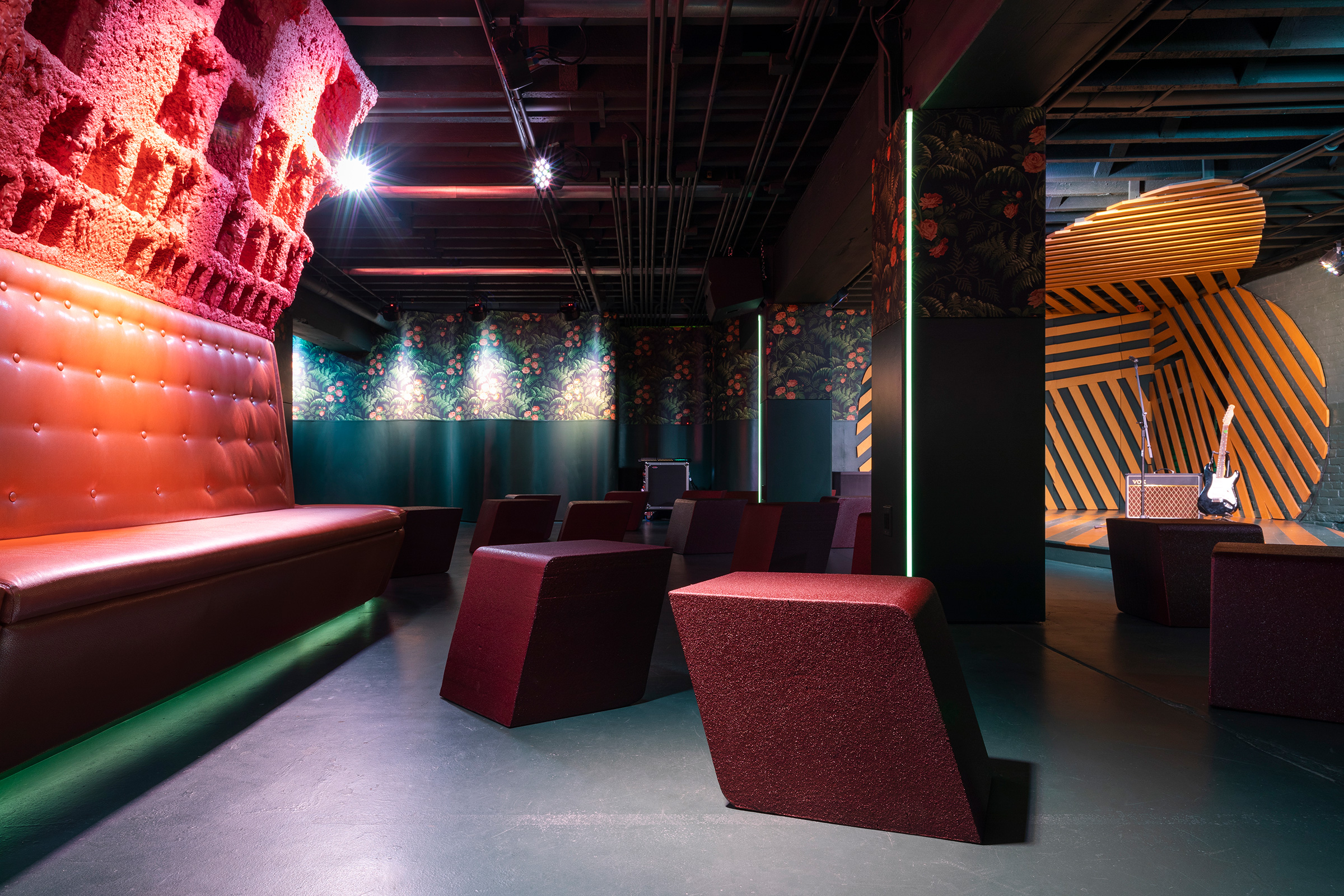
The Penrose Stool: light-weight movable seats can be arranged in complex patterns or stacked to make tables
This project, boldly executed, reveals a conviction that interior architecture, at its best, is a space of exploration. What at first seems to be discrete, funky episodes of radically different approaches to color texture and materiality, are artfully stitched together through subtle gestures creating a unified atmosphere.
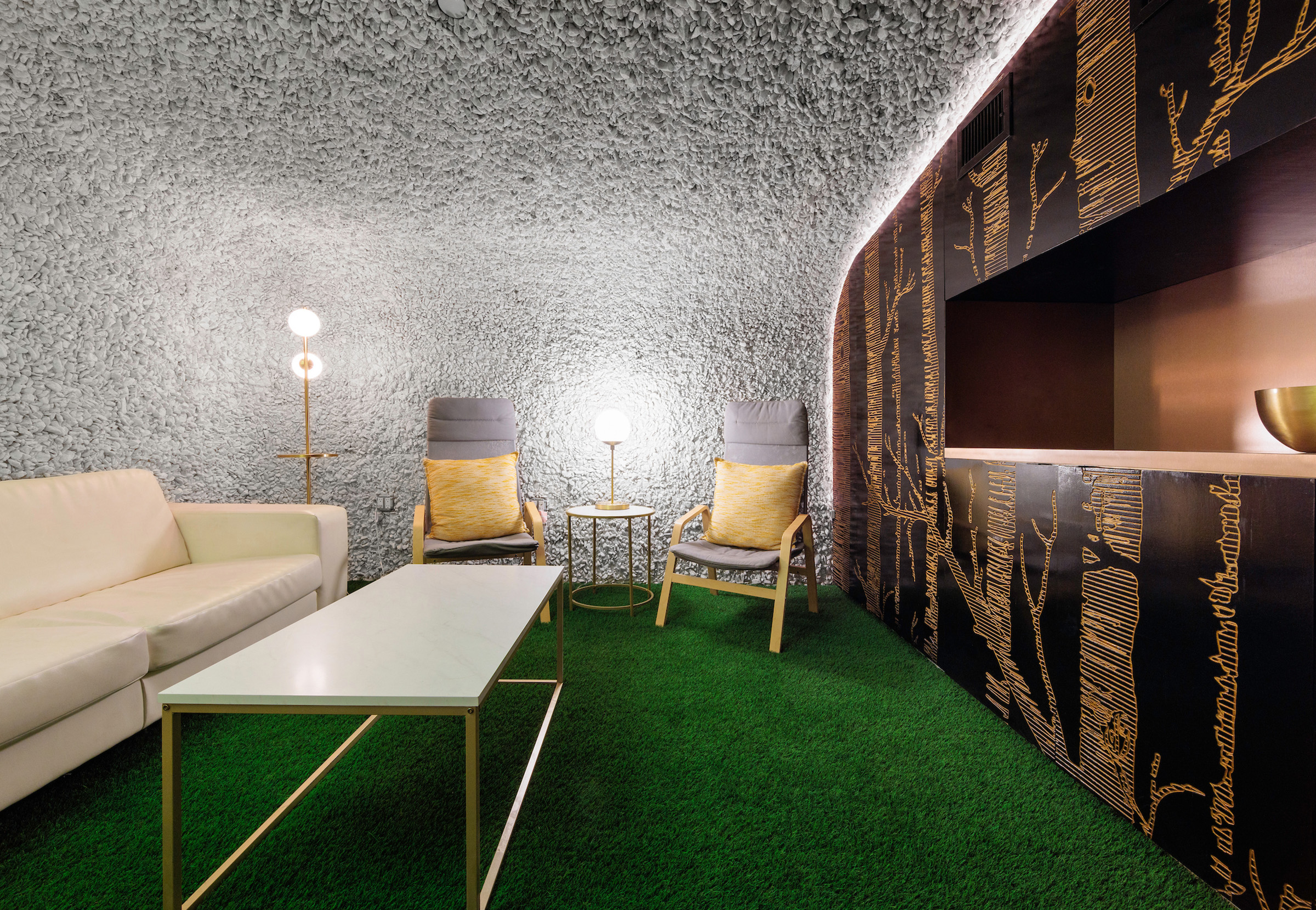
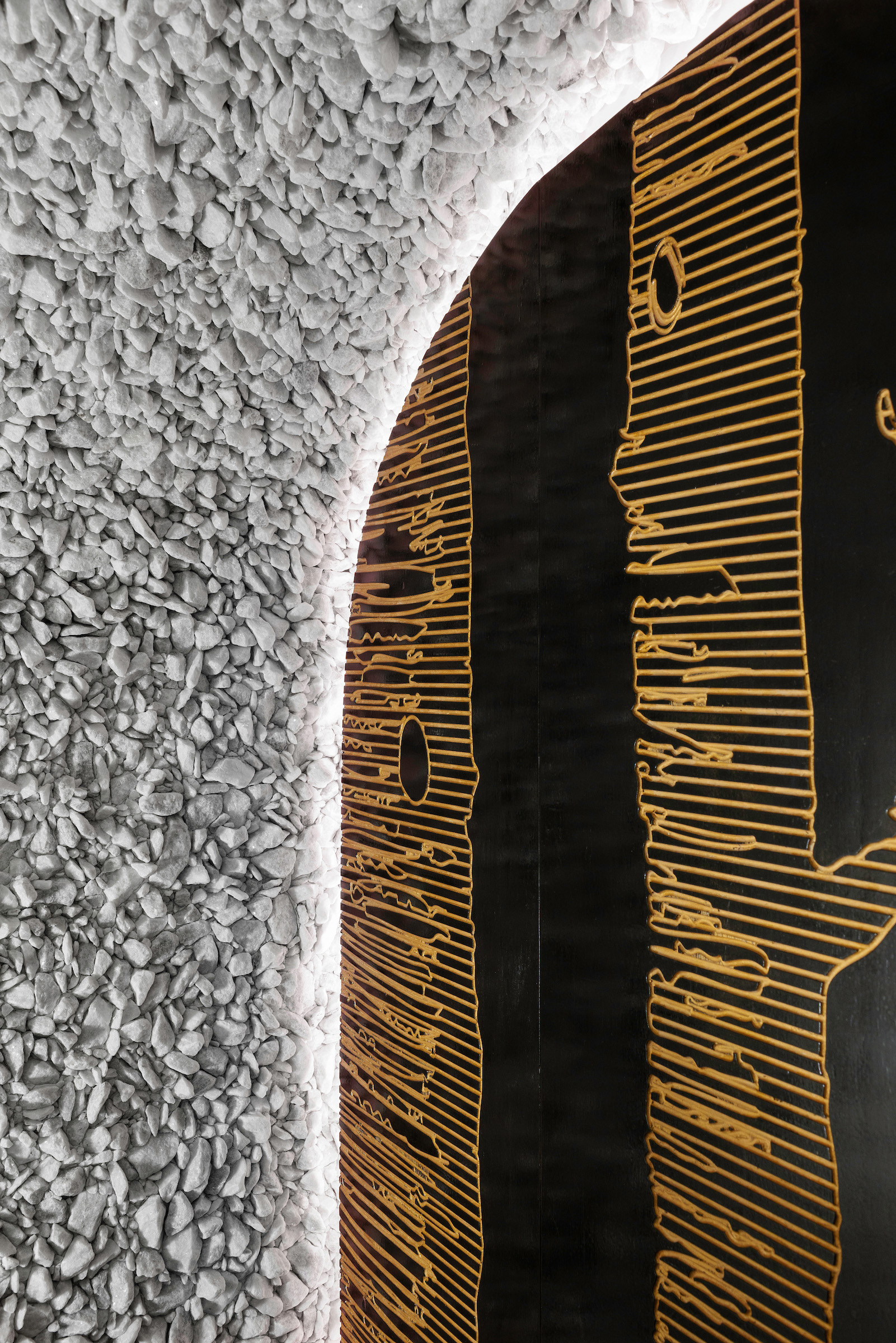
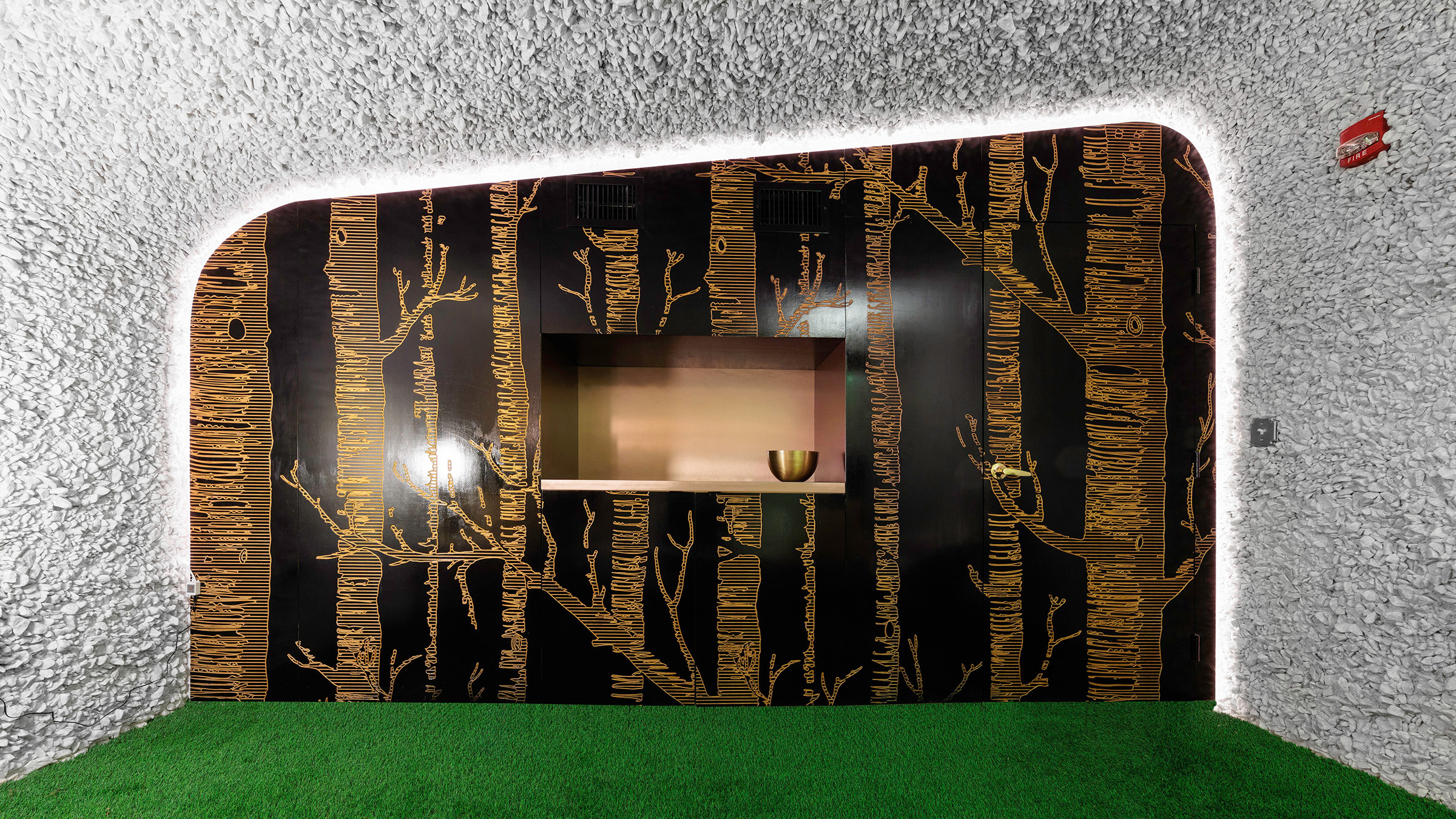
Cabinetry and door wall from CNC-engraved, lacquered plywood, "grotto"surfaces from marble chips set in white mortar
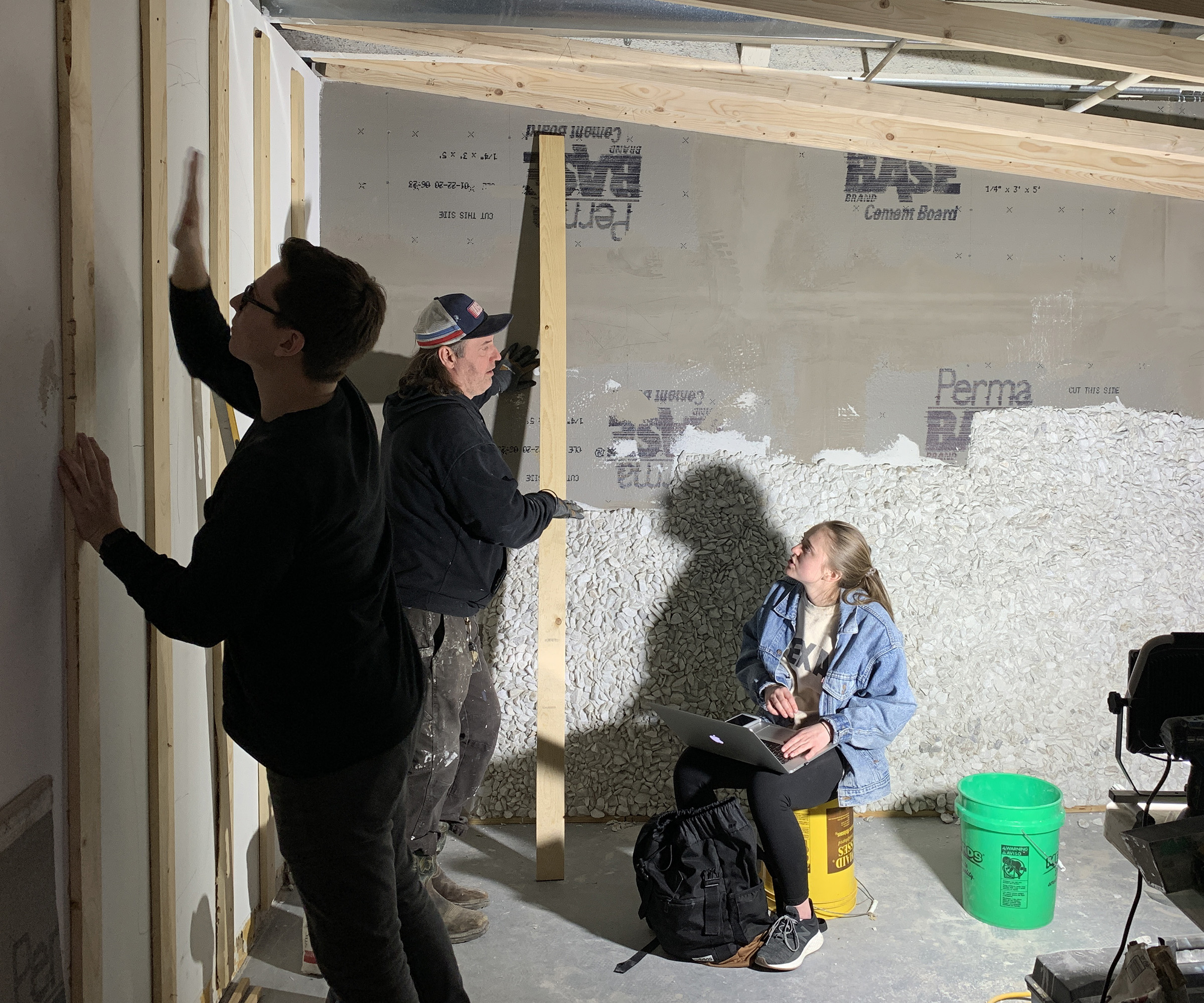
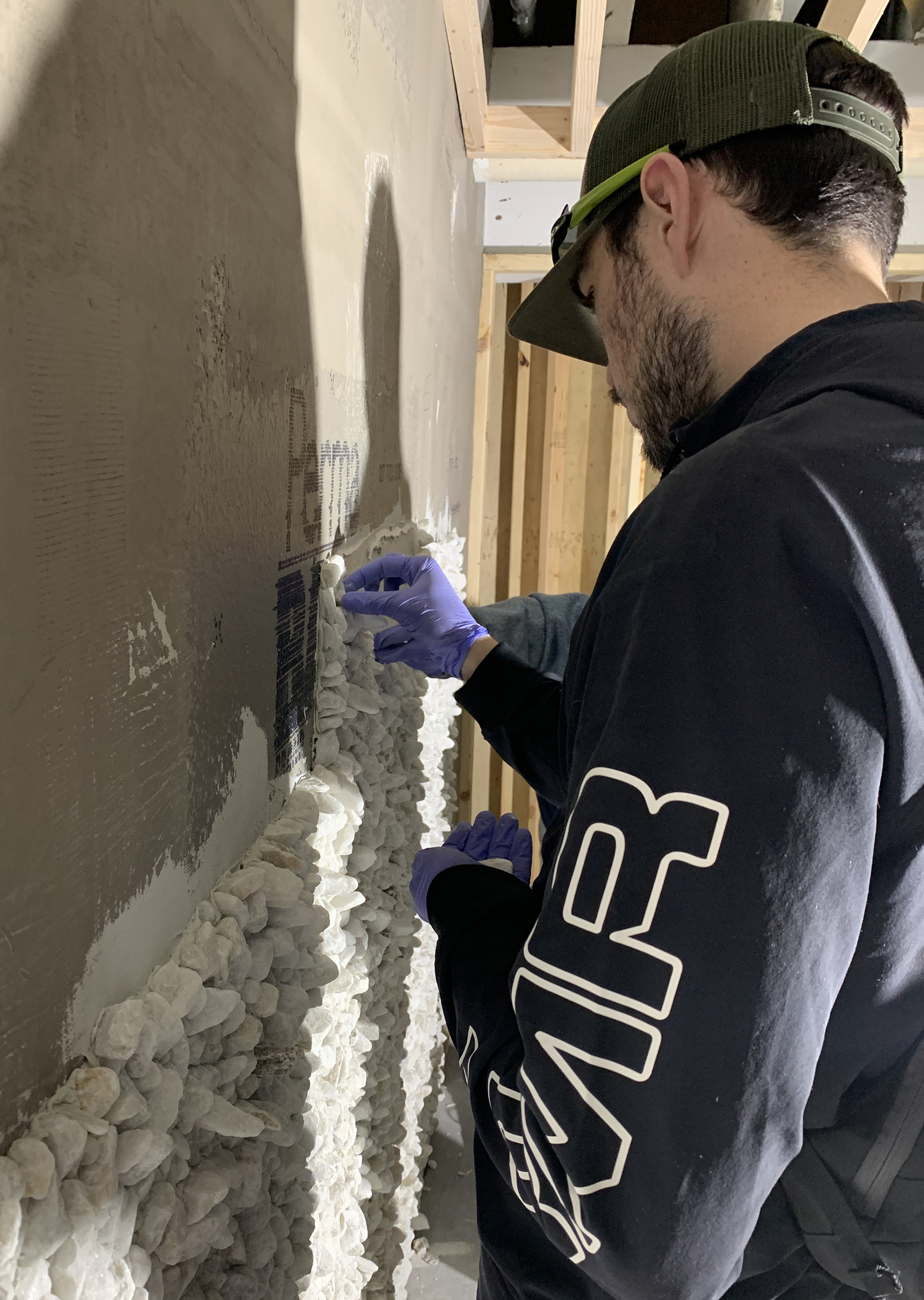
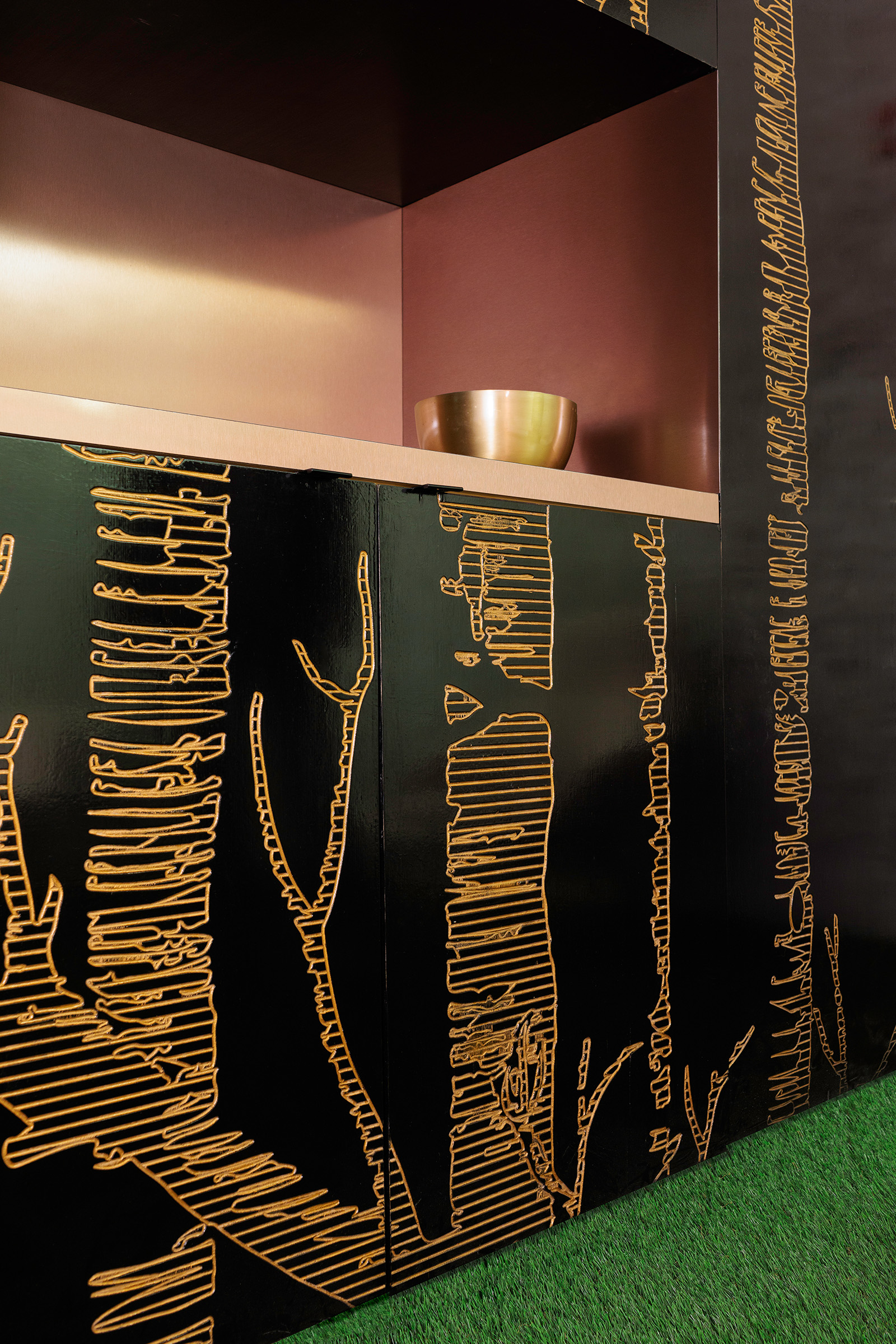

Floor from artificial turf
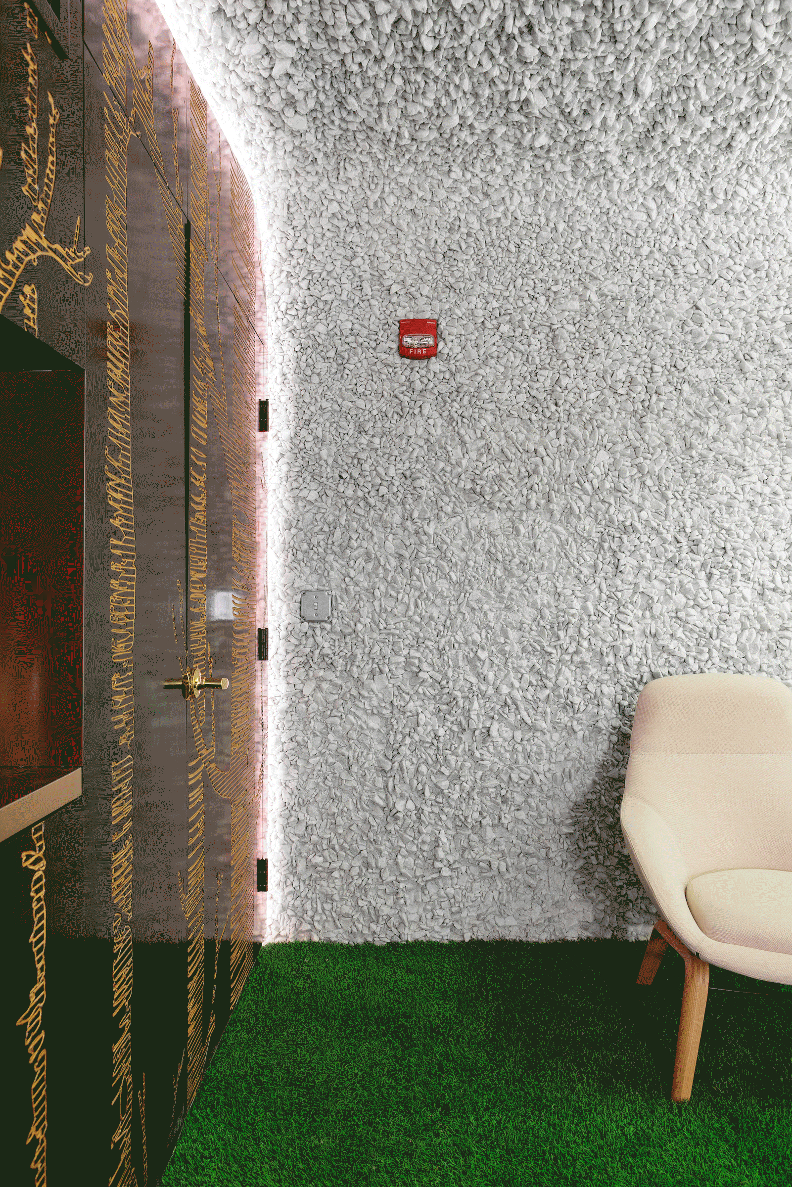
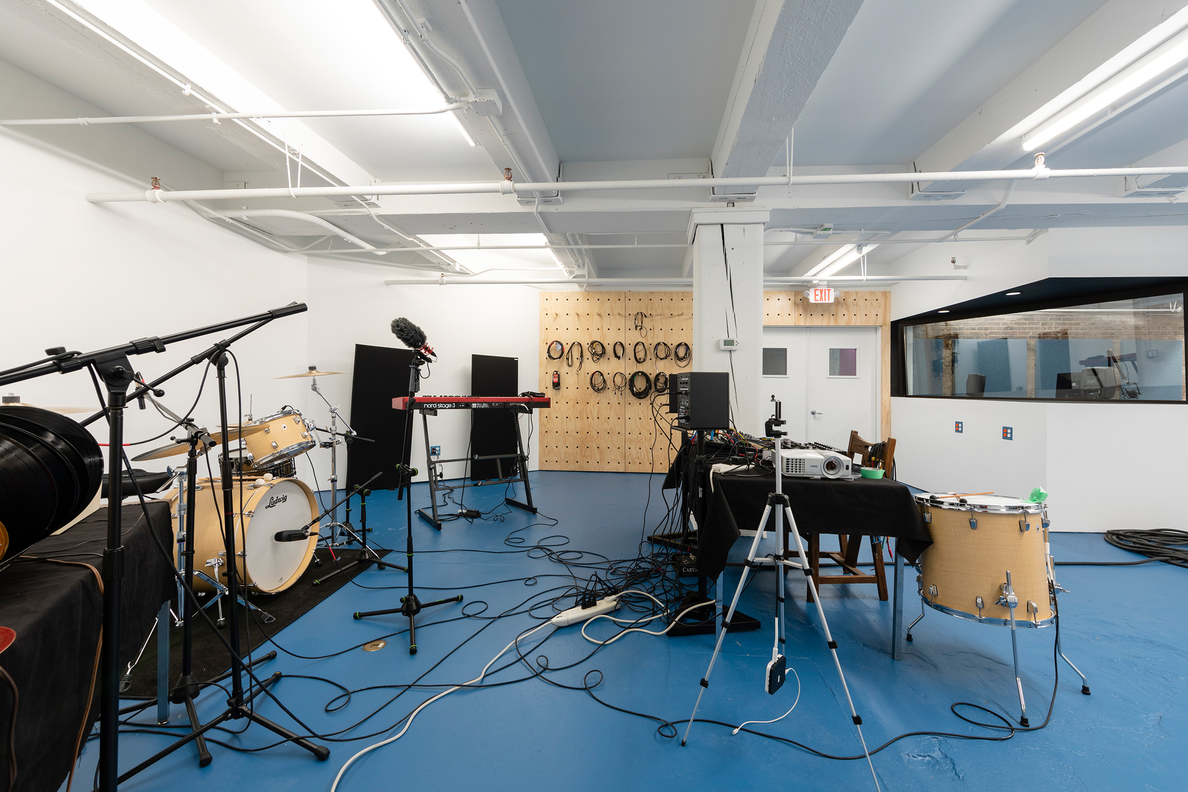
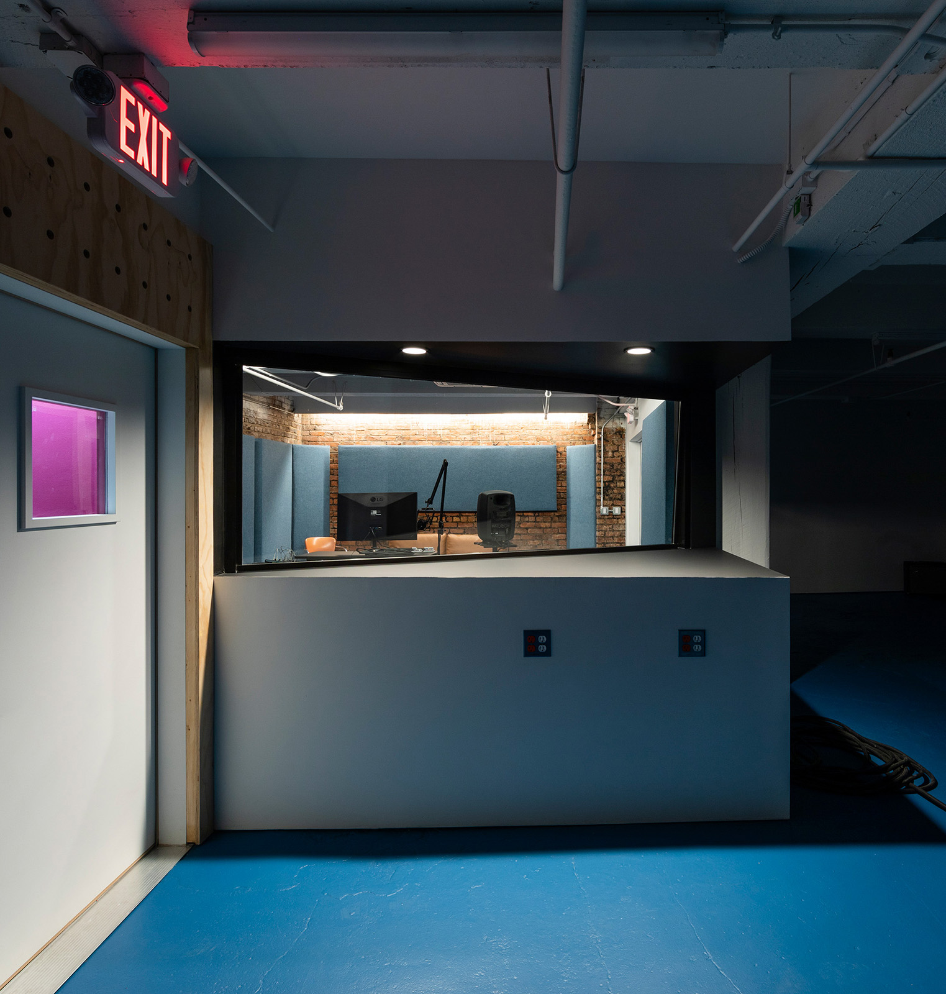
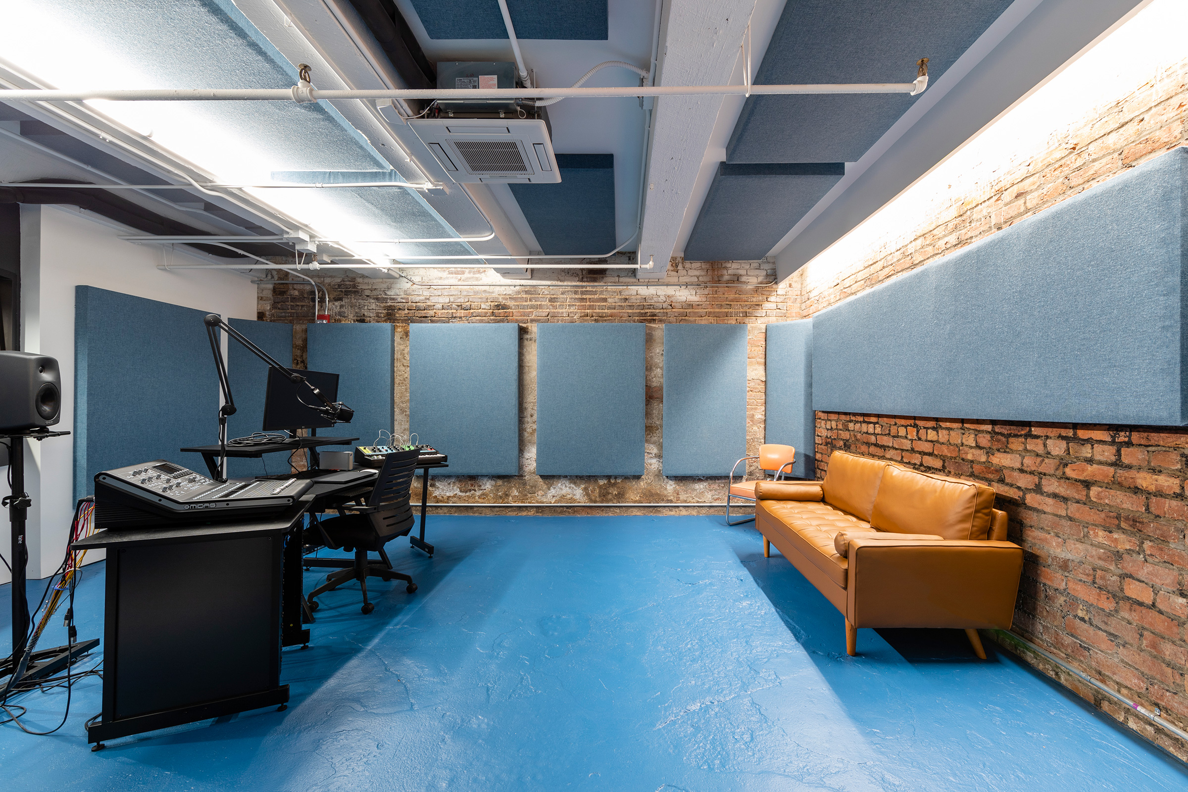
The control booth / "dead" room
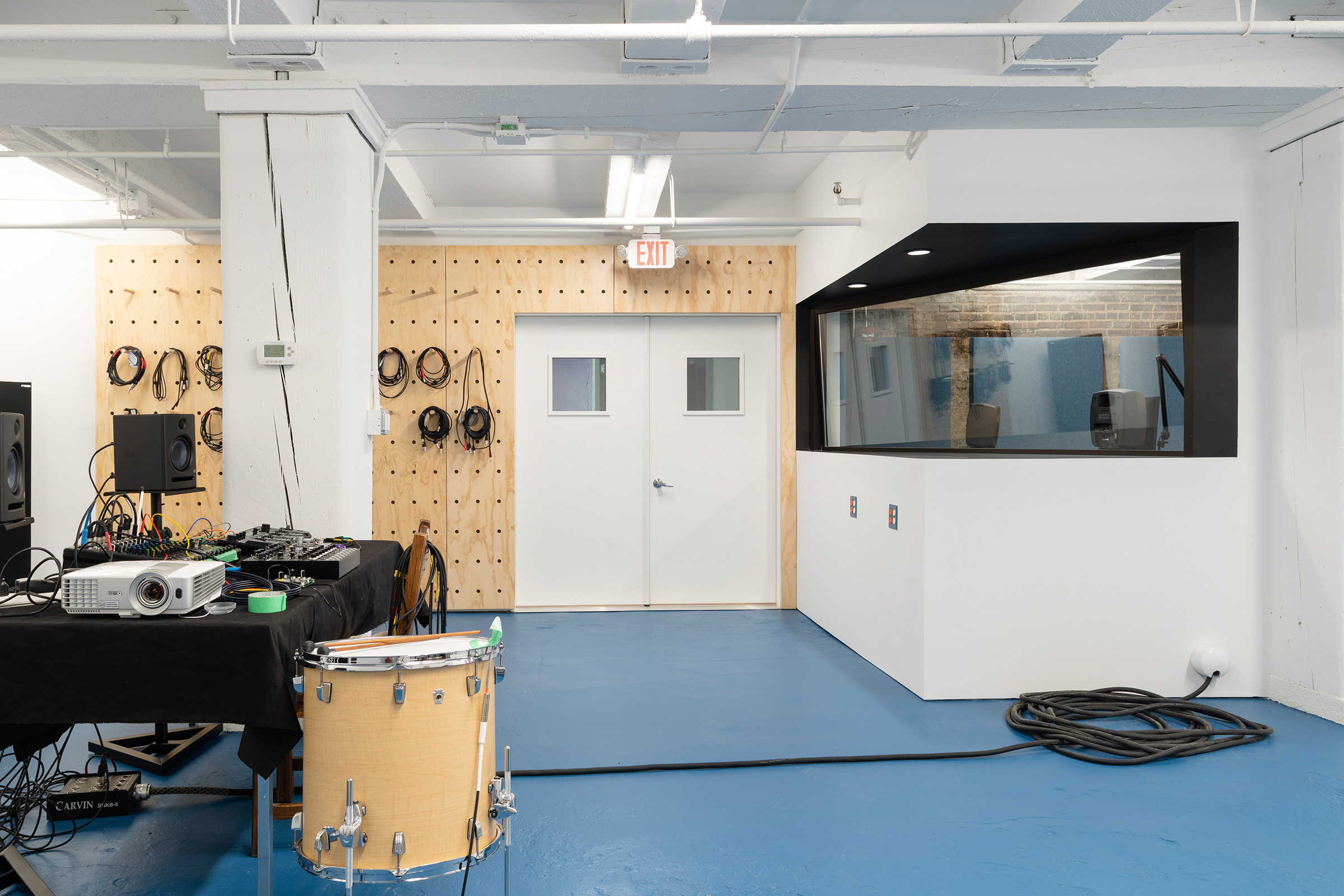
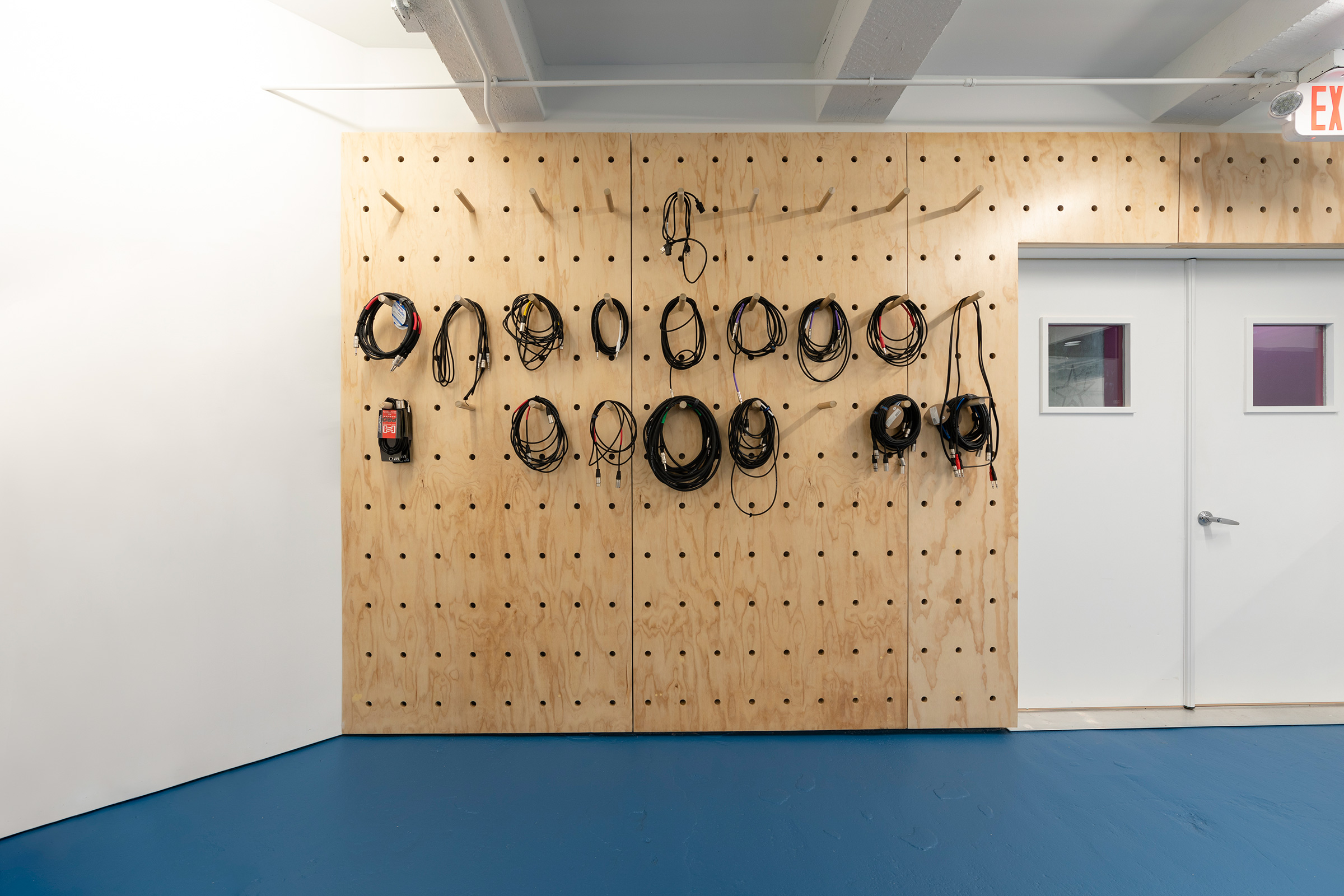
FACT worked with artist Sean Ward and collaborated with prominent local musicians, designers, tradespeople, and Bemis staff to design the venue and its support facilities. AO* served as architect of record. Construction began in November 2018 and phase one, including the recording studio, was completed in 2019. Work on phase two (Bar, Merchandise store, and a Green Room for artists) commenced in 2020, paused during the pandemic, and was completed in 2022.
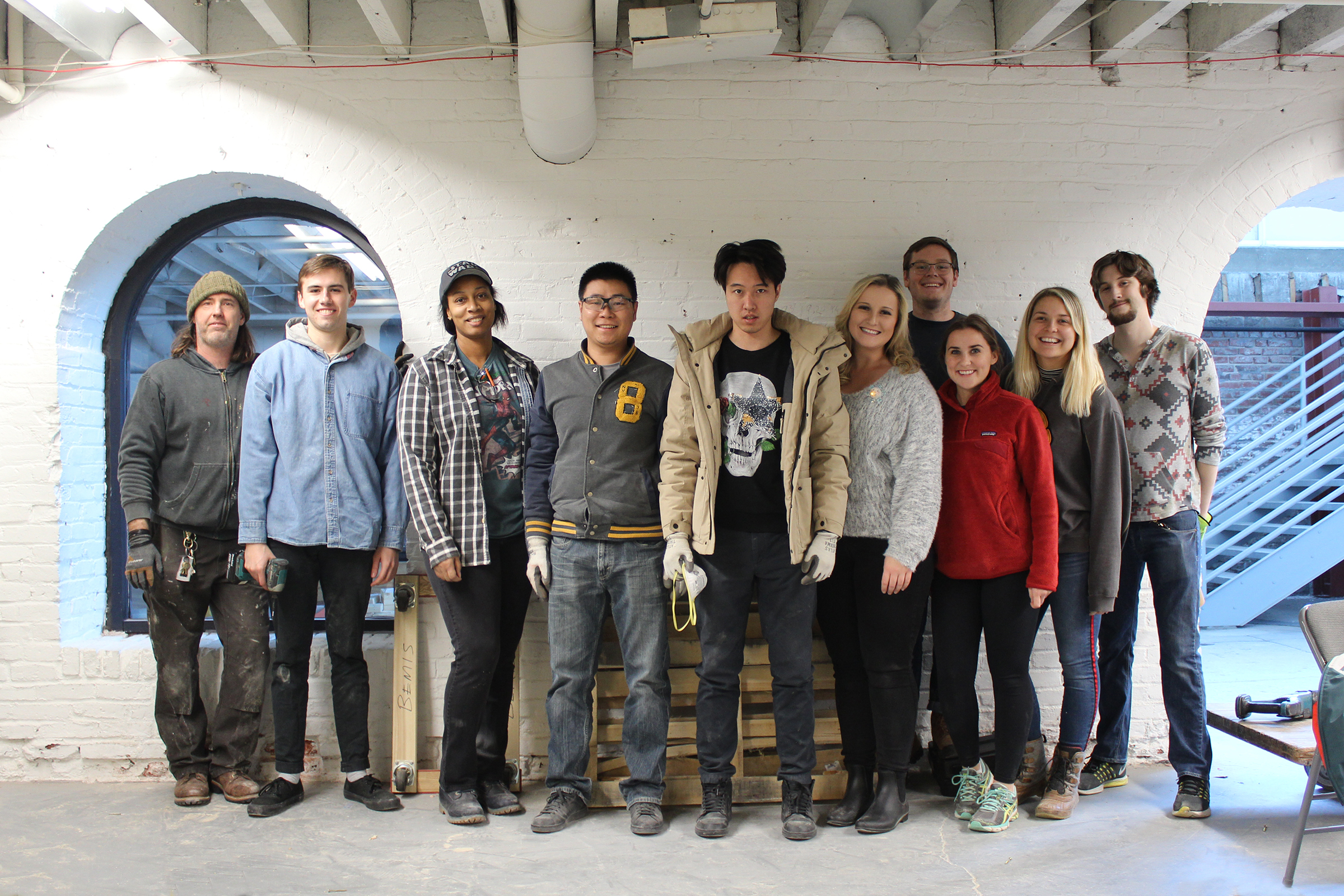
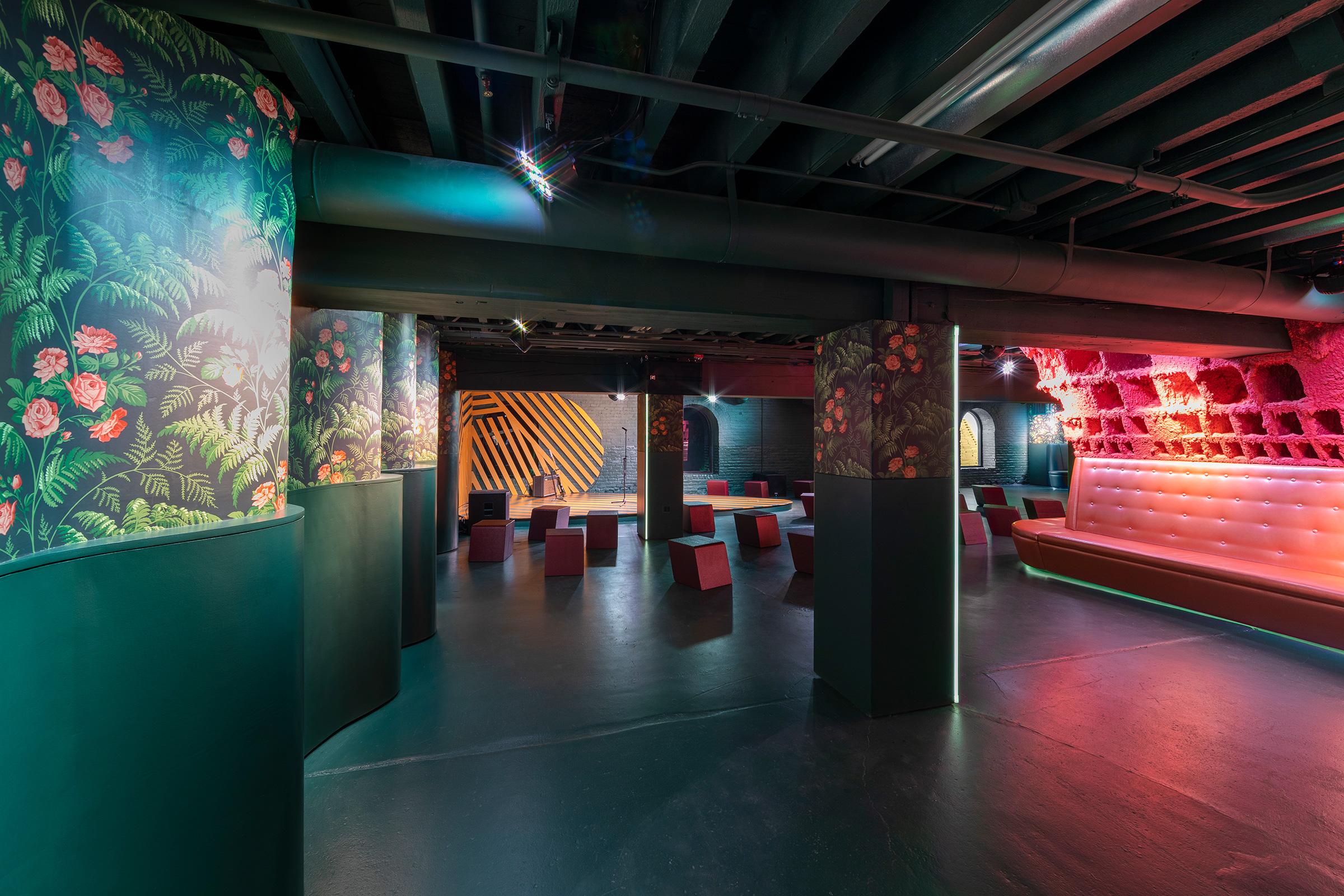
Exploring the boundaries of conventional architectural taste and expectations of design precision, the bold interior environment aims both for longevity and the unexpected. Phase-one construction began in the second half of the fall 2018 semester and was substantially completed in October 2019 when Bemis inaugurated LOW END with a first performance by Deerhoof. Phase-two of the ambitious project commenced in 2020 and paused due to the pandemic. The remaining is being completed in 2022.
Recognition
Awards
2025 SARA National Design Awards, Merit Award
2024 SARA New York Council Design Award of Excellence
2023 AN Best of Design, Editor’s Pick
2022 AIA Central States Honor Award for Architectural Interiors
2020 AIA Nebraska Honor Award for Architectural Interiors
Project Team
students (2018):
Justin DeFields, Maren Elnes, Craig Findlay, Robert Grebl, Seth Hadenfeldt, Qingyuan Han, Andrew Hicks, Monica Hughes, Audrey Lanik, Jiaji Li, Saray Martinez, Rachel Richter, Morgan Ronspies, Andrew Rose, Kristina Schneider
interns and phase 2 students (2019):
Maren Elnes, Robert Grebl, Seth Hadenfeldt, Andrew Hicks, Monica Hughes, Saray Martinez
phase 3 students (2020):
Aaron Culliton, Ashley Glesinger, Robert Grebl, Noah Schacher, Connor Swearingen
phase 4 students (2023-2024):
Zainab Albusharif, Eden Bigelow, Landyn Bish, Drue Bower, Ry Gaughan, Gianna Jergovic
consultants and subcontractors:
AO* (Architect of Record – permit phase)
Actual Architecture Co.
Lund-Ross Constructors (General Contractor)
Andy Lang / Morrissey Engineering (lighting design consultant)
Jeremy Garrett (acoustics & AV design)
Eyman Plumbing Heating & Air (HVAC and plumbing)
Robert Webber (electrical)
Mahoney Fire Sprinkler, Inc.
project advisors:
Robert Peters Company
Raven Chacon
Robert Aiki Aubrey Lowe
Maria Buszek
Dapose
Thor Dickey
additional musicians and sound engineers
