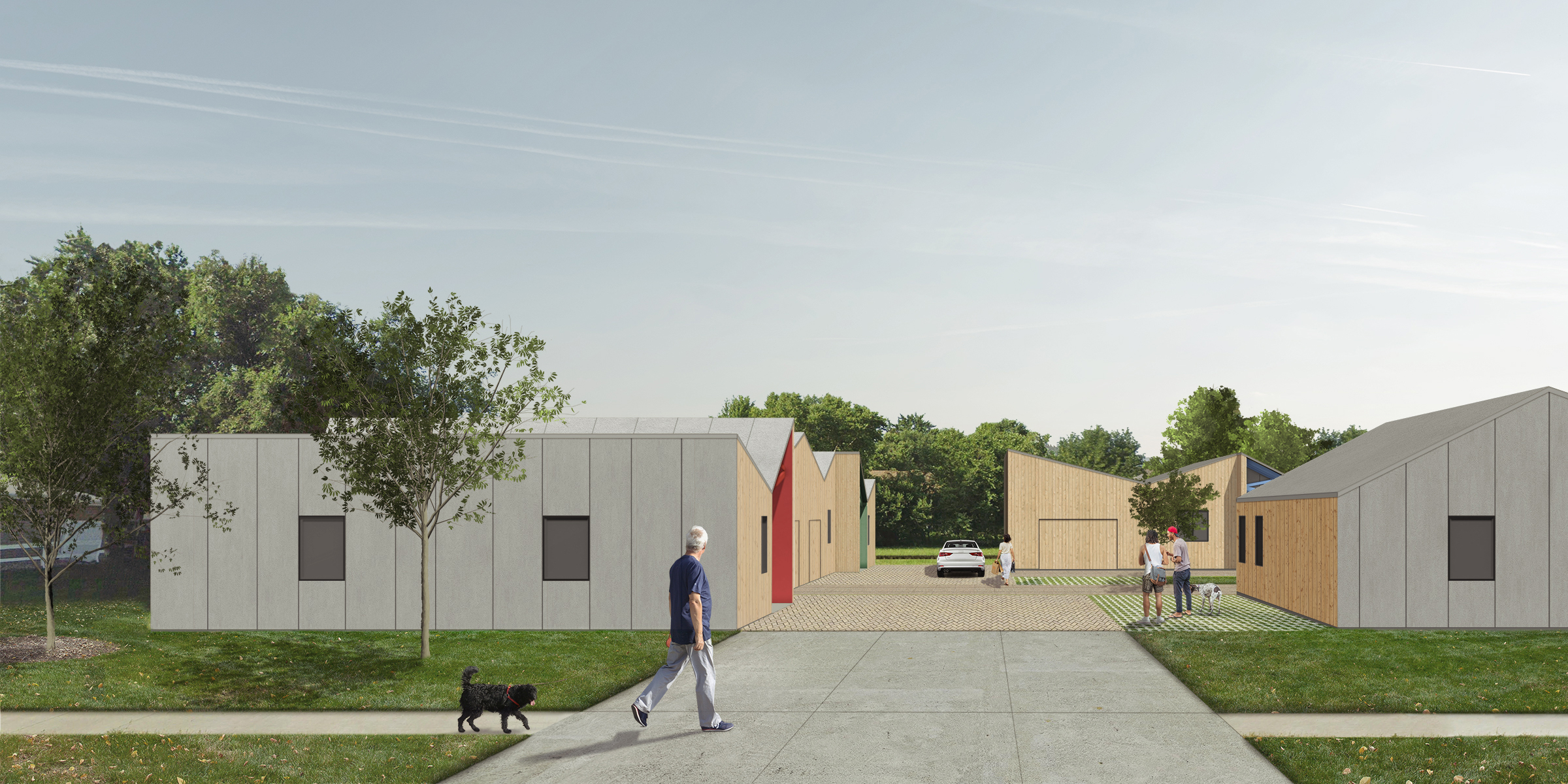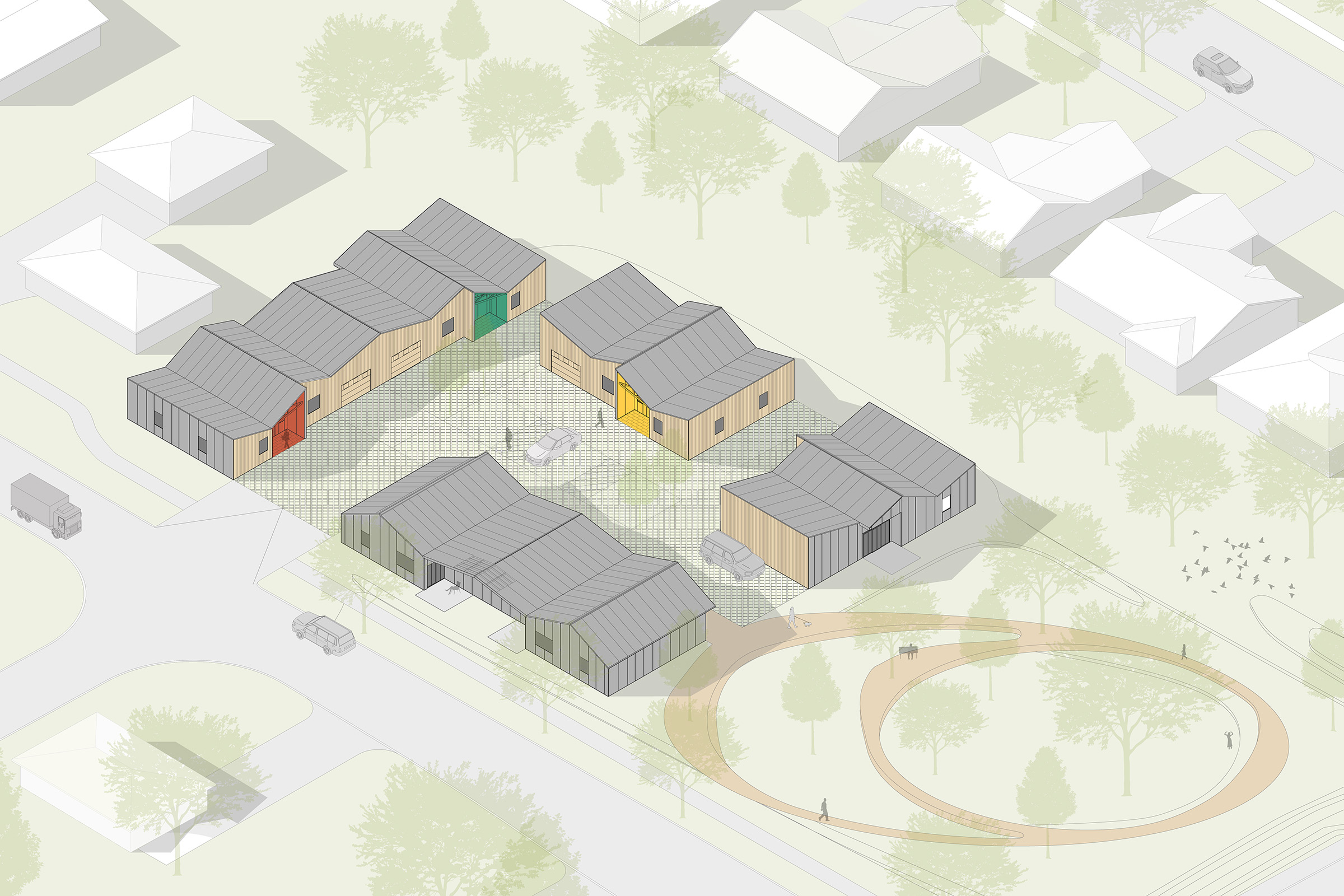
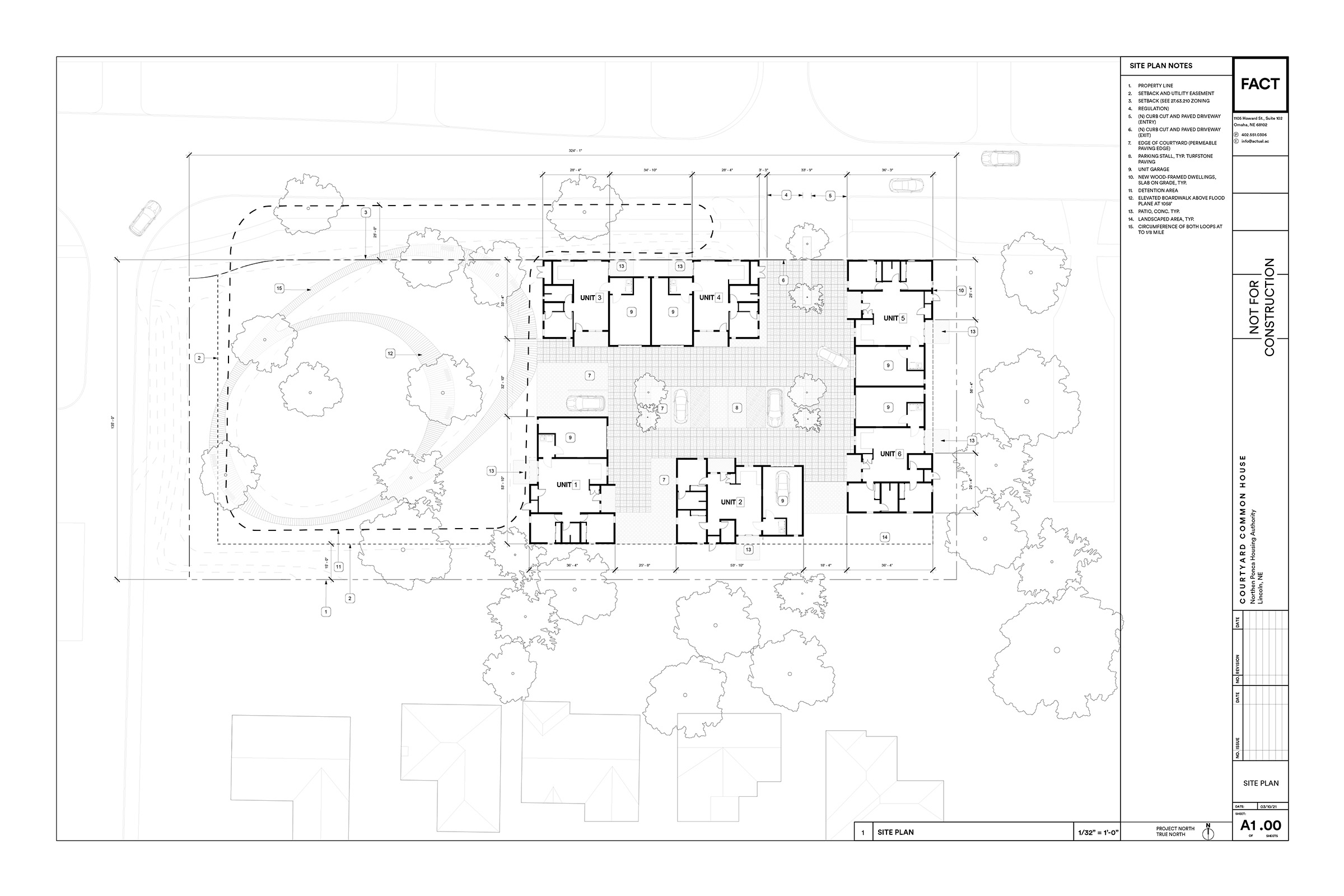
Site Plan
The property itself presents a significant challenge in that the western half has been designated a stormwater drainage detention area for surrounding neighborhood, forcing all development. onto the east side. While the detention area has thwarted past development proposals, here it becomes an asset – a wetland recreation area for residents of the project. The design transforms this stormwater retention area into a space to promote health with a raised boardwalk for morning walks, evening strolls, or just the appreciation of nature in a site that is suburban at its core.
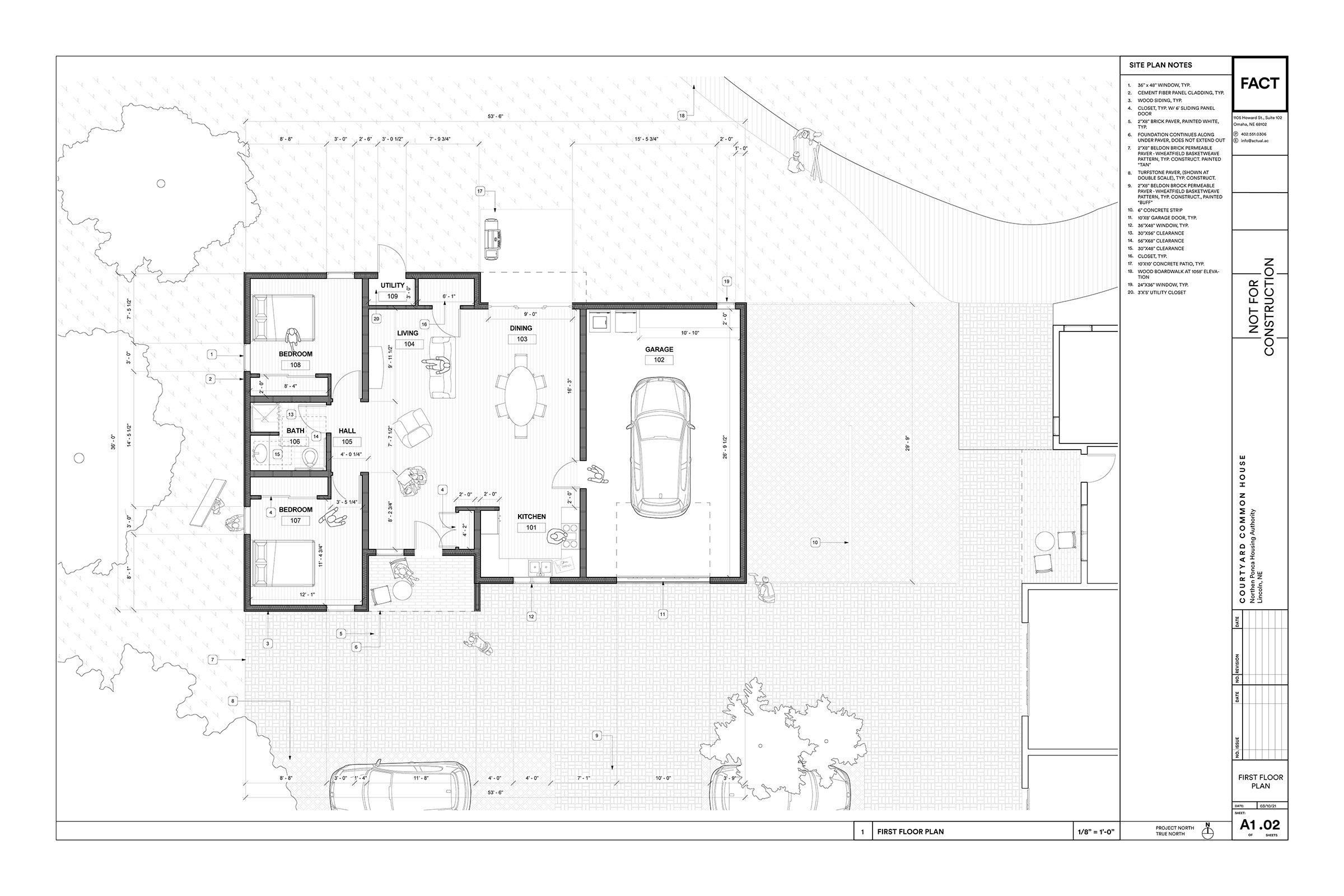
Floor Plan: 2 bR / 1 BA unit type
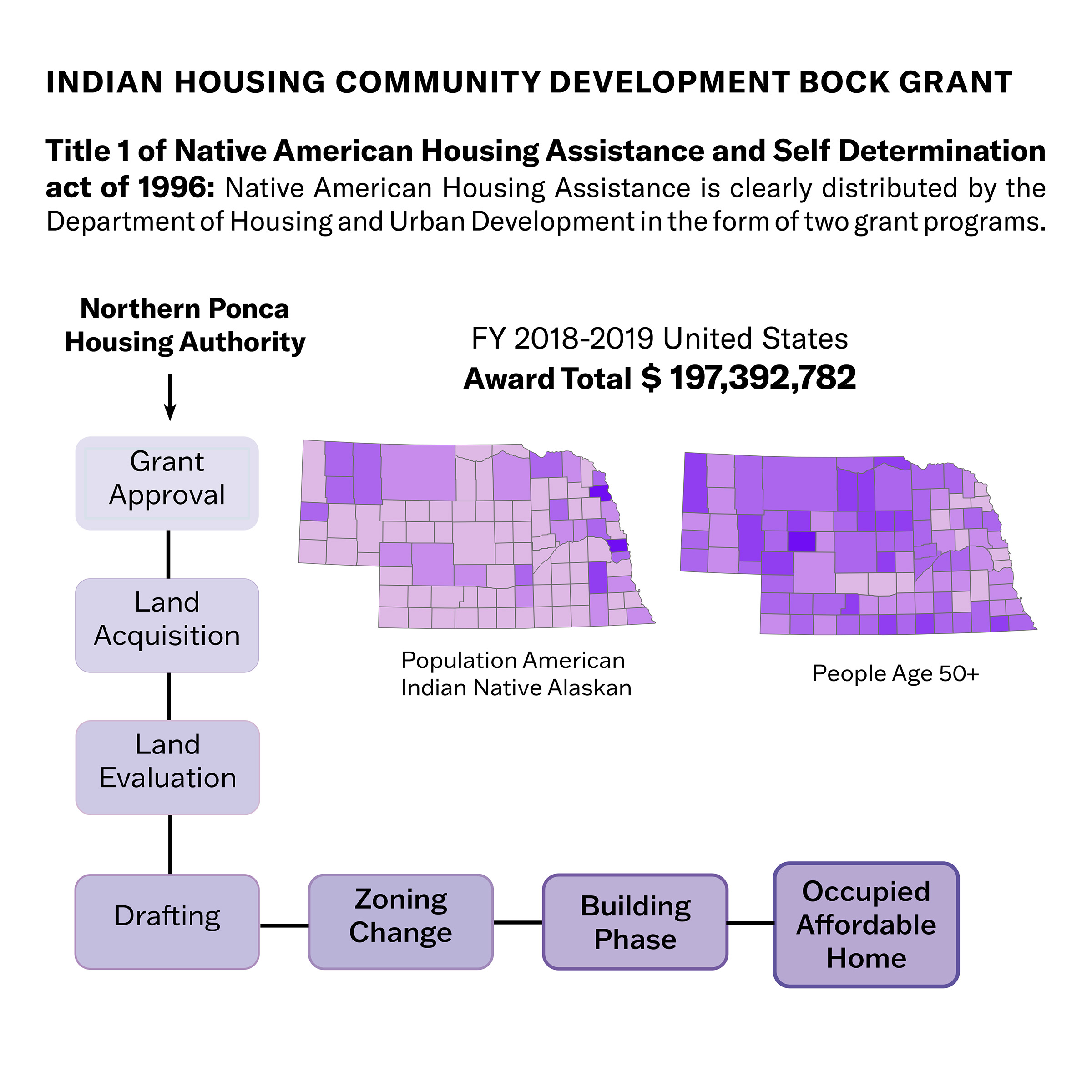
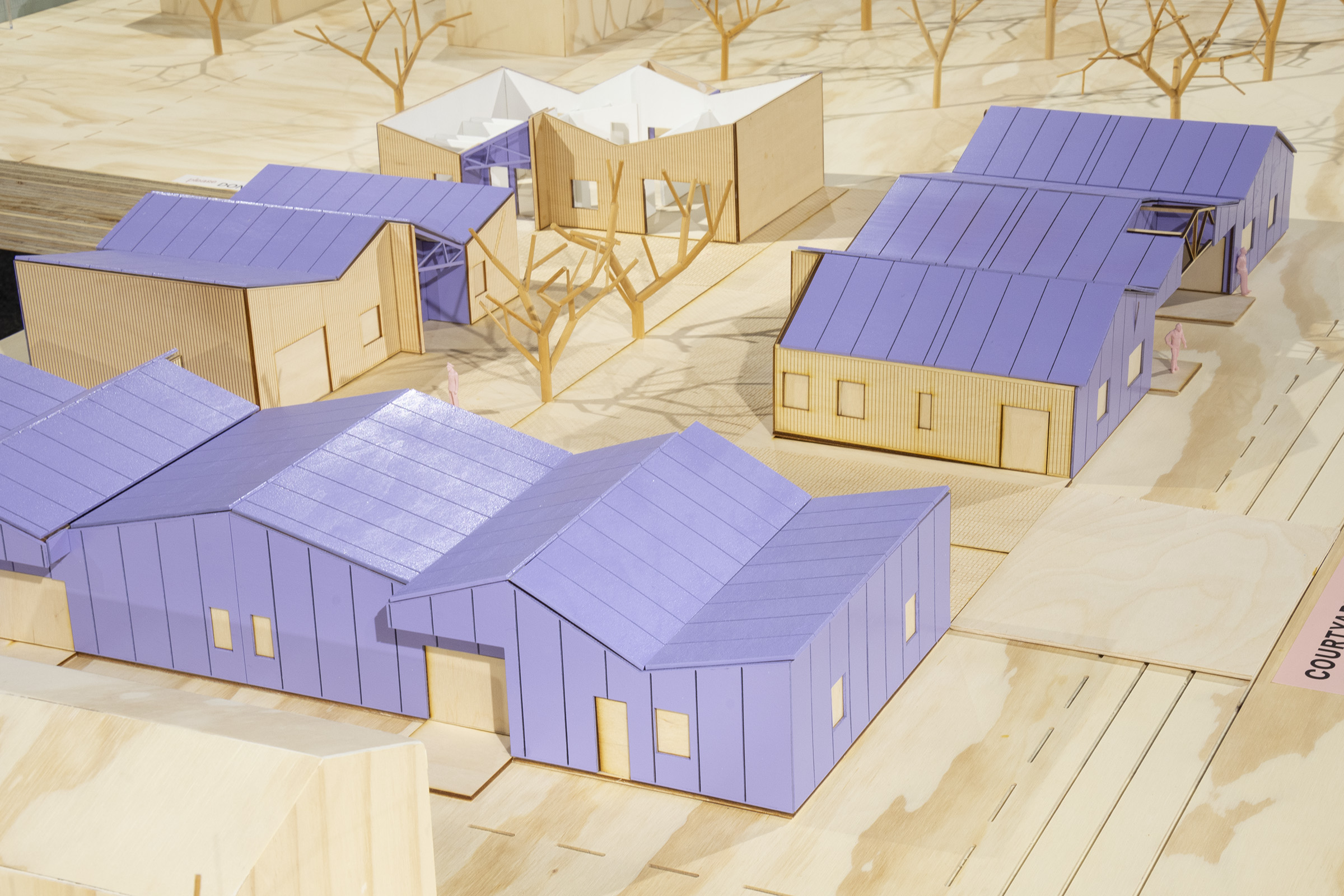
Project Team
FACT students:
Sawyer Kuhl
Nate Meier
Planning students:
Megan Nguyen
Mohamed Gibriel
Anna Headlee
Vadelynn Ndembet
Roland Schwichtenberg
intern:
Ethan Boerner
Actual Architecture Co.
Dennis Krymuza
