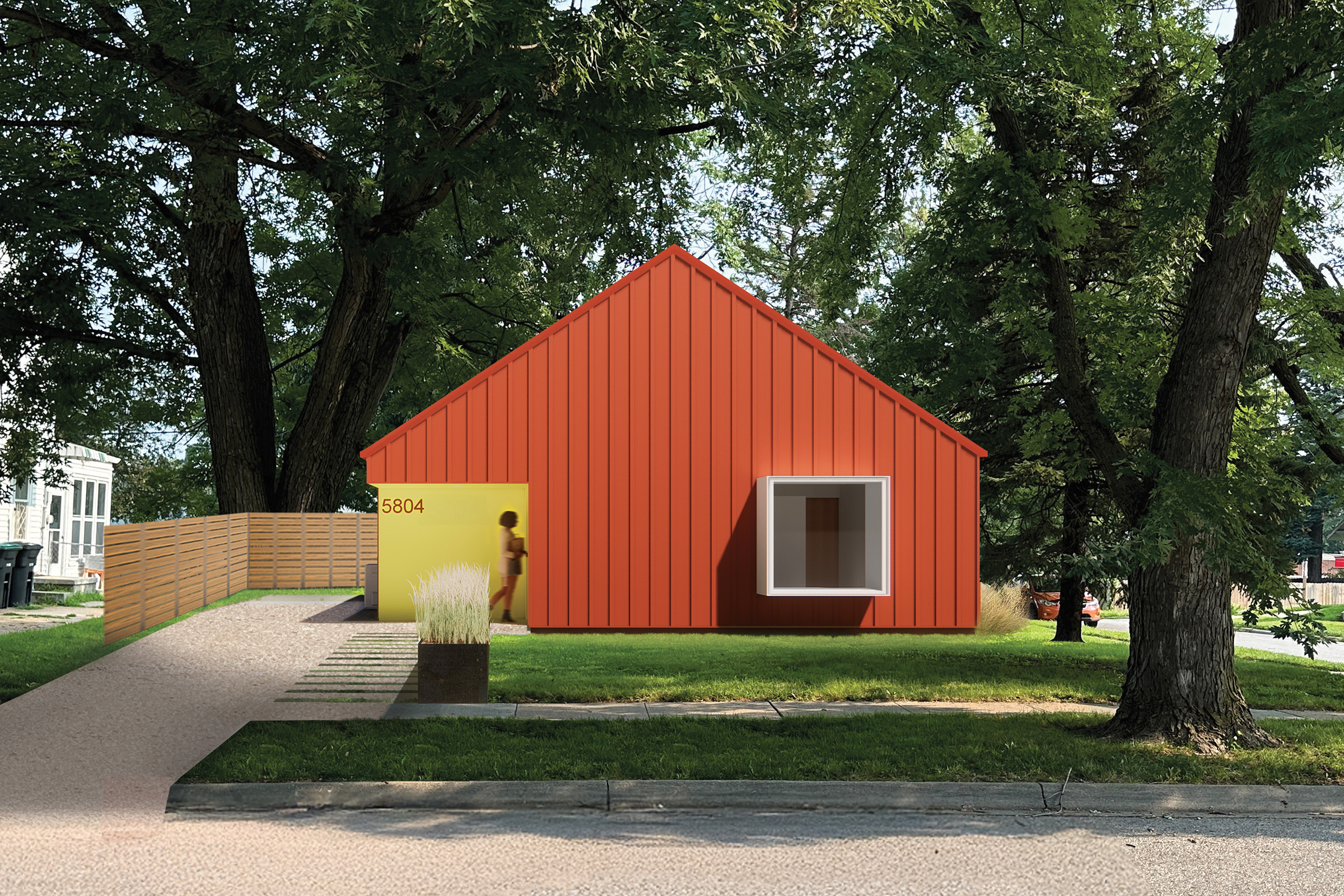Please take a few minutes to complete this anonymous survey to give your feedback on the OurStory house designs and our upcoming development project in the Benson neighborhood.
For more information on this project, visit www.livable.org
For questions, contact jessica@livable.org
How might we address the housing crisis? Affordable or attainable housing occurs at the intersection of policy, finance, and design. This designbuild studio focuses on the detailed design and construction of a prototype house, called OurStory, in collaboration with outside partners and advisors who will bring expertise in policy, finance, age-ready design, constructability, and a range of other necessary inputs. In addition to the subject matter experts advising the project, the OurStory design process is being followed by a cohort of existing and emerging small home developers creating infill housing and accessory dwellings in the Omaha metro and beyond. In 2025, OurStory will give outside developers (and the general public) the option to license building designs of the Corby and Benson houses. Anticipated users of the design include ADU builders, established developers, and emerging developers. Design licensing will be managed by UNL, and Livable Omaha will study the results to glean transferable lessons.
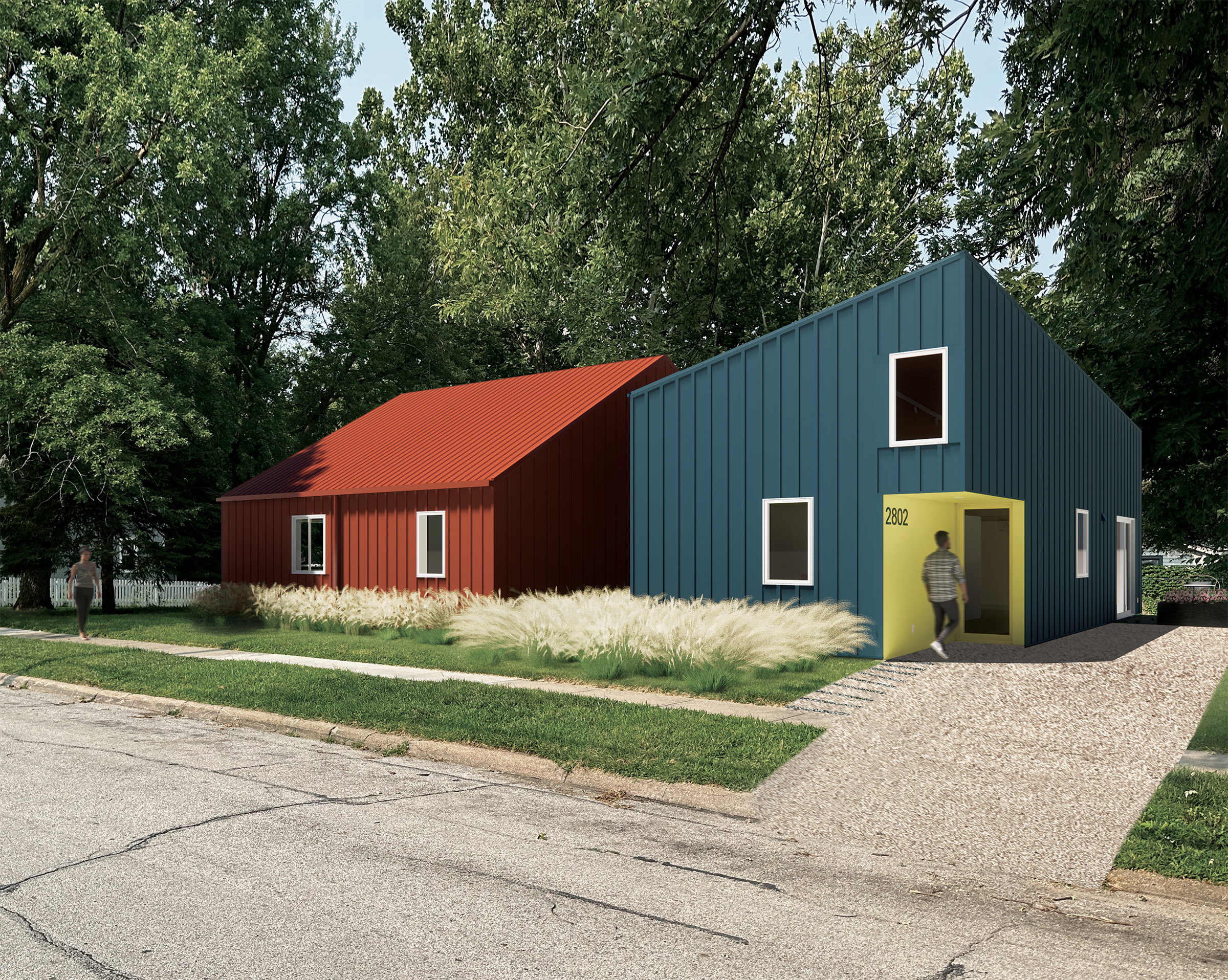
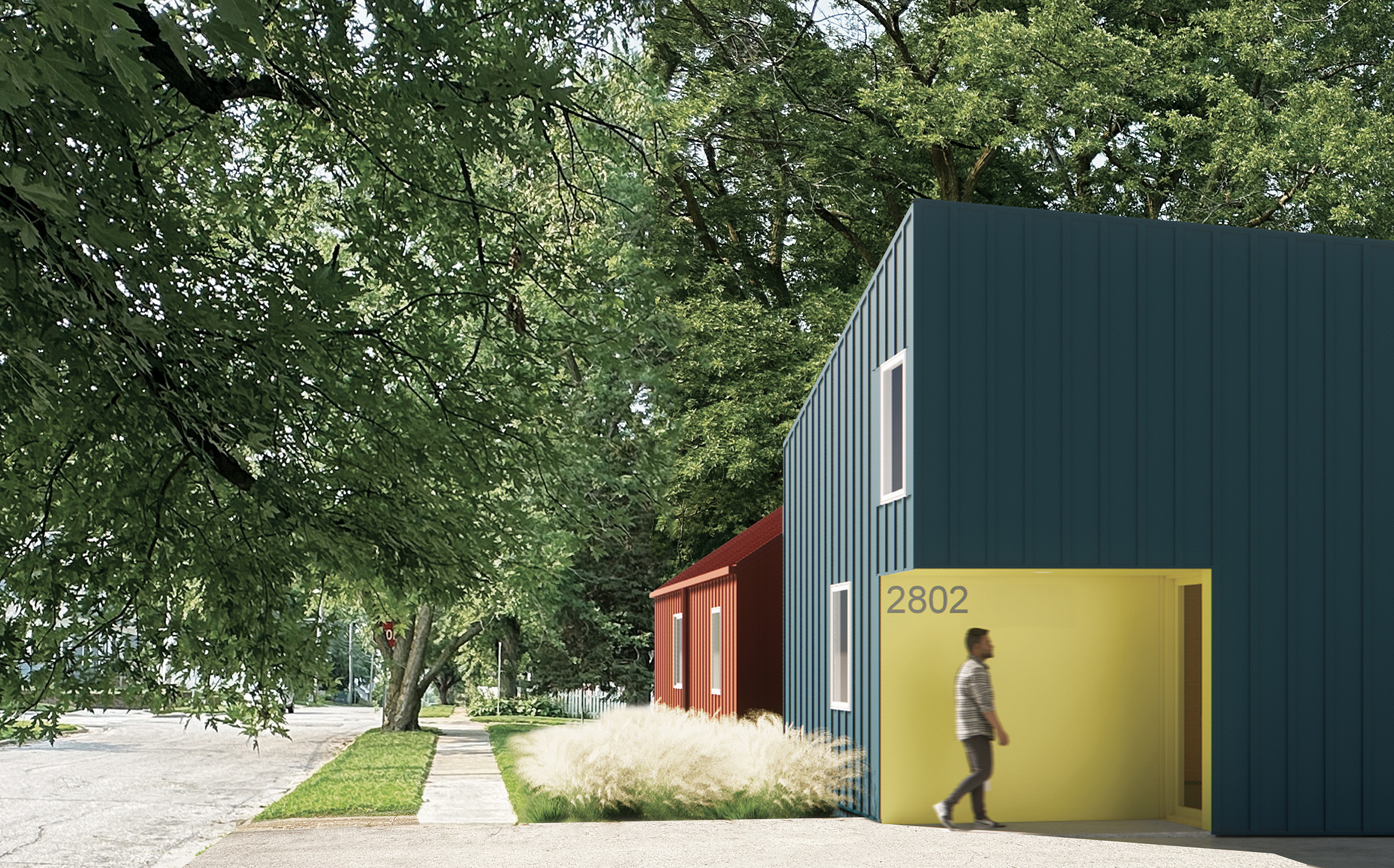
Benson house, recessed front porch
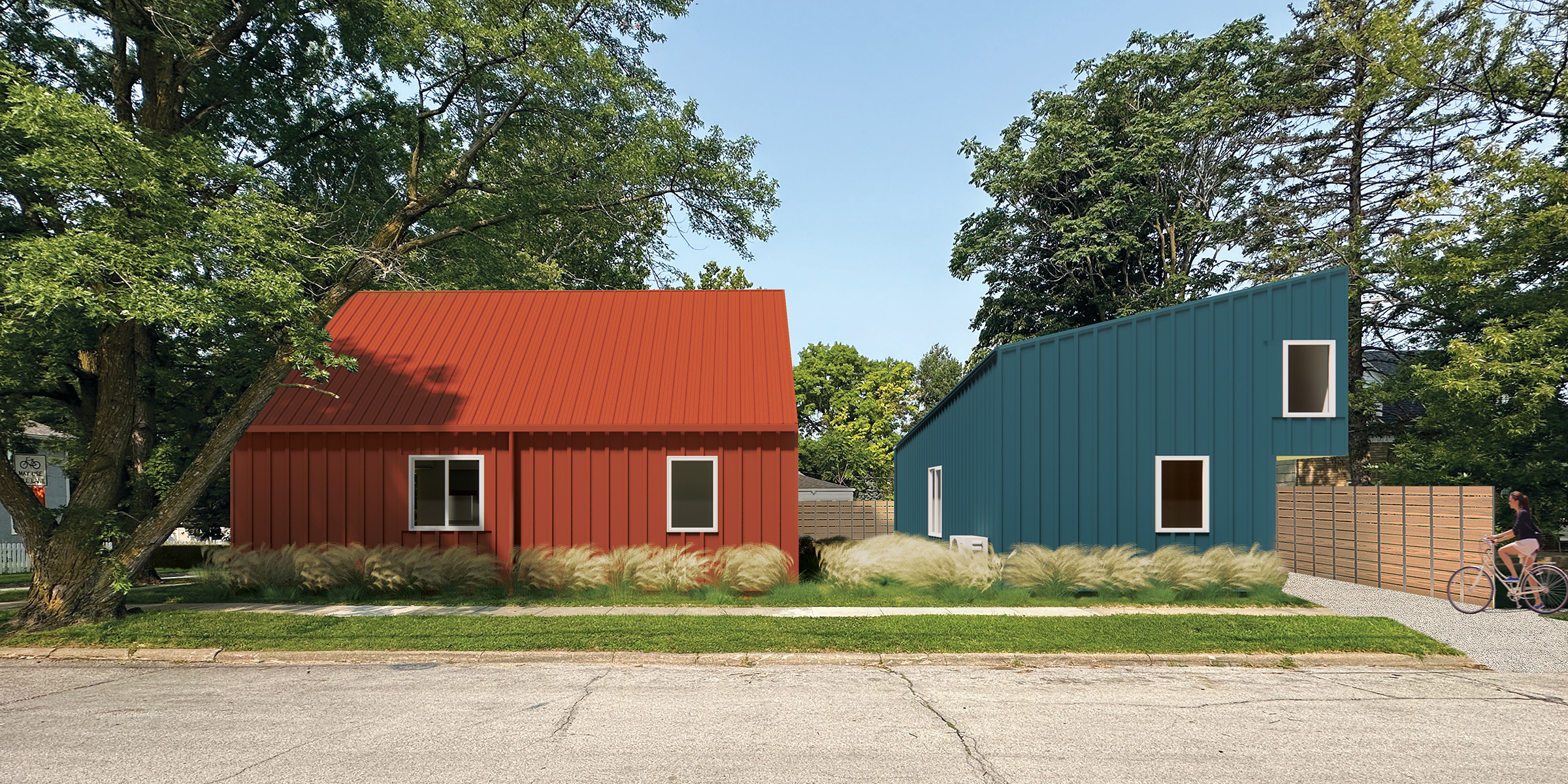
Following a 2019 Brookings Institution report that argues “replacing detached single-family homes with ‘gentle density’ could increase the number of homes available and bring down average housing prices in high-cost locations, while retaining the physical scale of the neighborhood,” this project will explore a housing solution based on the single-family house. While affordable housing needs in urban communities benefit from multi-family complexes, or smaller “missing middle” housing types and the high density these types bring to a city, there are many communities where the single-family house and its variants are still relevant, or necessary. Thus, this project is not an argument against density or collective housing, but for the house to be one of a broad set of solutions to the housing crisis. The project argues for a repair of the single-family house to address housing needs in existing neighborhoods, vacant odd-lots, new dense developments and to uncover new opportunities for the type. As one example of its use, OurStory provides a new option for housing older adults wishing to downsize and remain in their neighborhoods as they age.
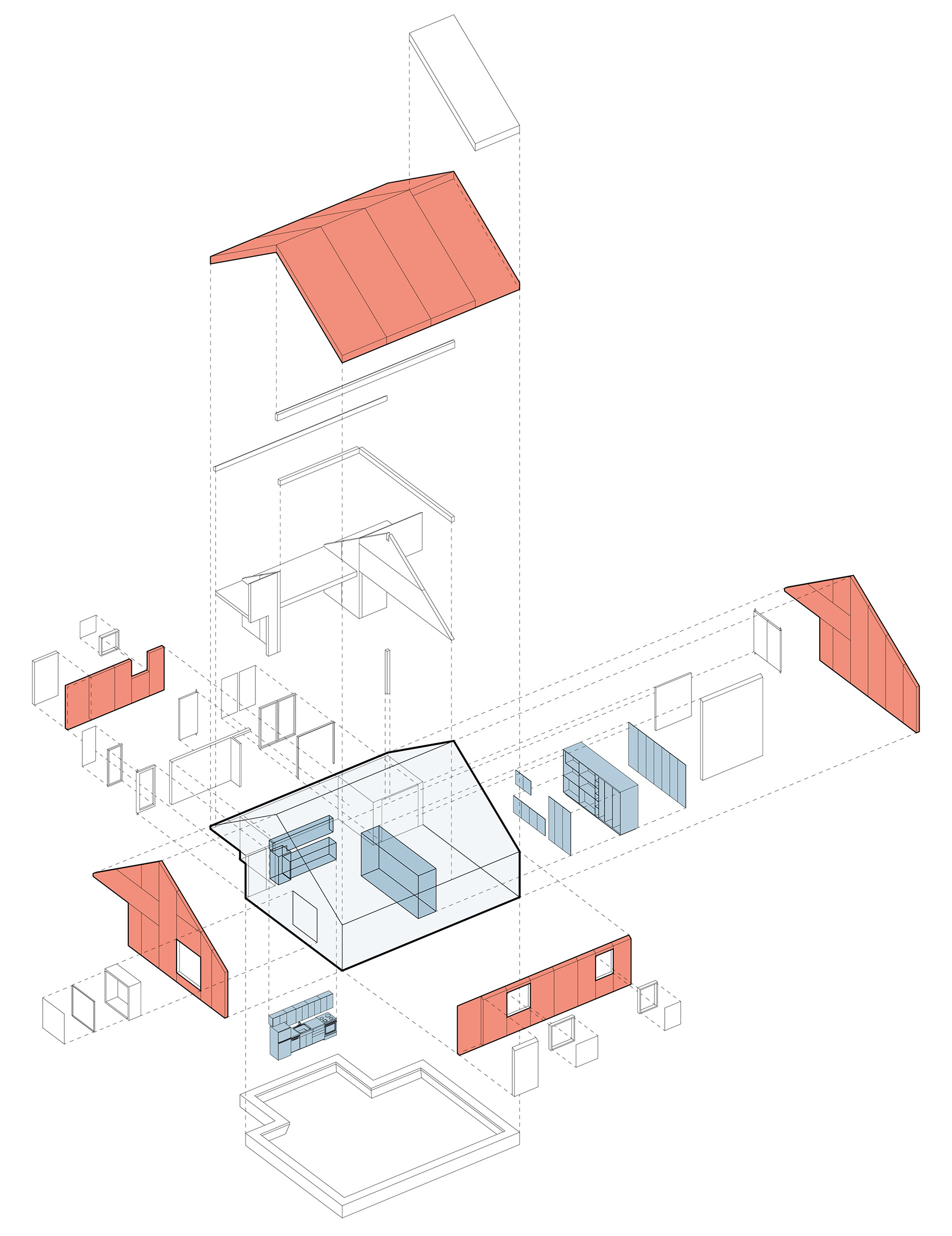
The OurStory prototype is designed for accessibility, energy efficiency, low embodied carbon construction, and low maintenance. The building envelope (exterior walls and roof) is constructed with Structural Insulated Panels to increase energy efficiency and to reduce material use and construction waste. Storage cabinets and consolidated “wet wall” merging kitchen and bathroom utilities are prefabricated in a shop to increase precision and accuracy. Together with the SIPs, the prefabricated units are delivered to the construction site at just the right moment, limiting construction time, saving cost and disruption to the existing neighborhood. Heating and cooling is via electric heat pump with an ERV heat exchanger to maintain fresh ventilation in the air-tight house. The floor is an efficient and attractive polished concrete slab on grade. This may be upgraded with an optional hydronic in-floor heating system to improve comfort and reduce indoor dust circulation. Appliances are all Energy Star rated. Considering all the knock-on benefits of the SIP system, the overall and long-term costs are less than conventional construction.
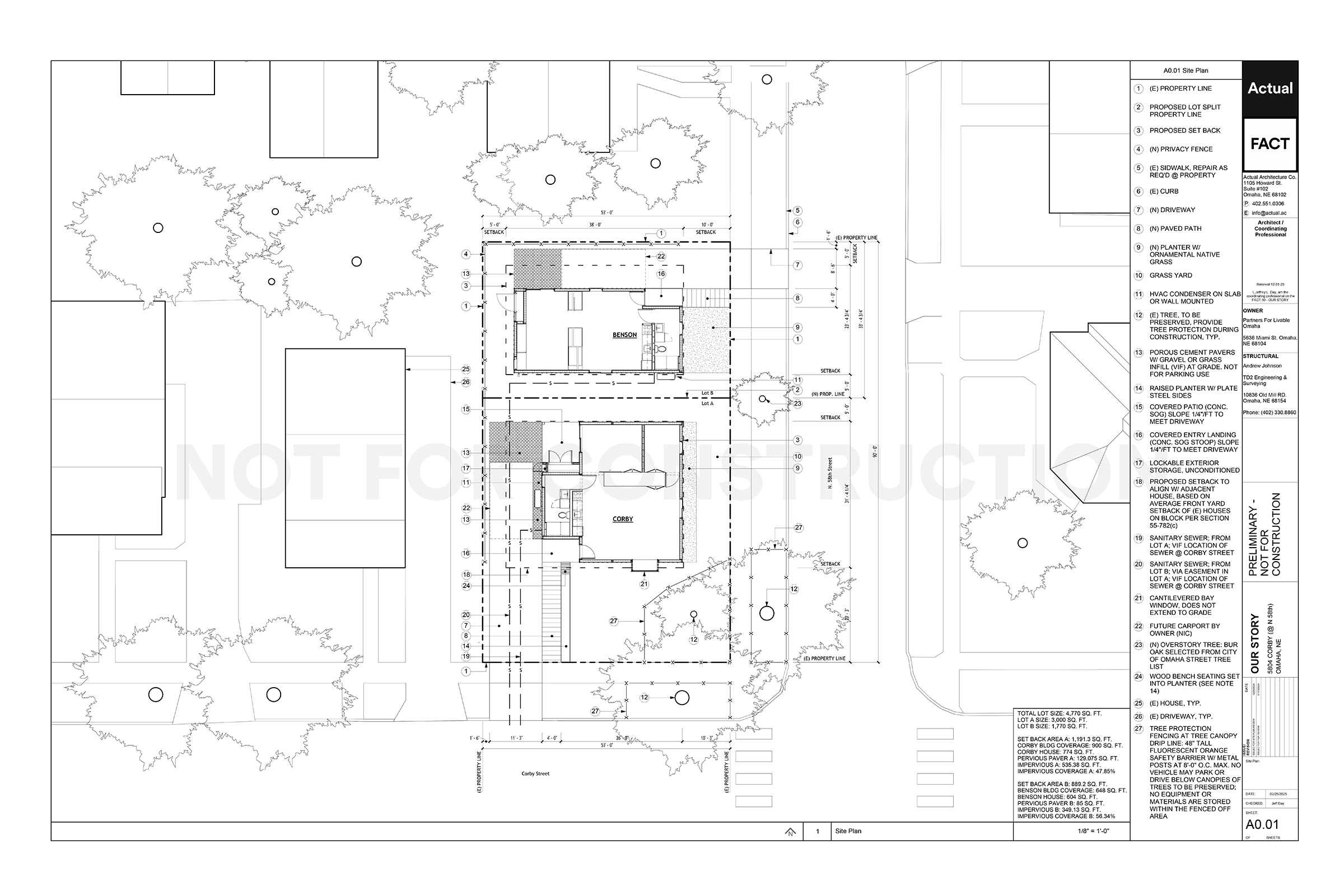
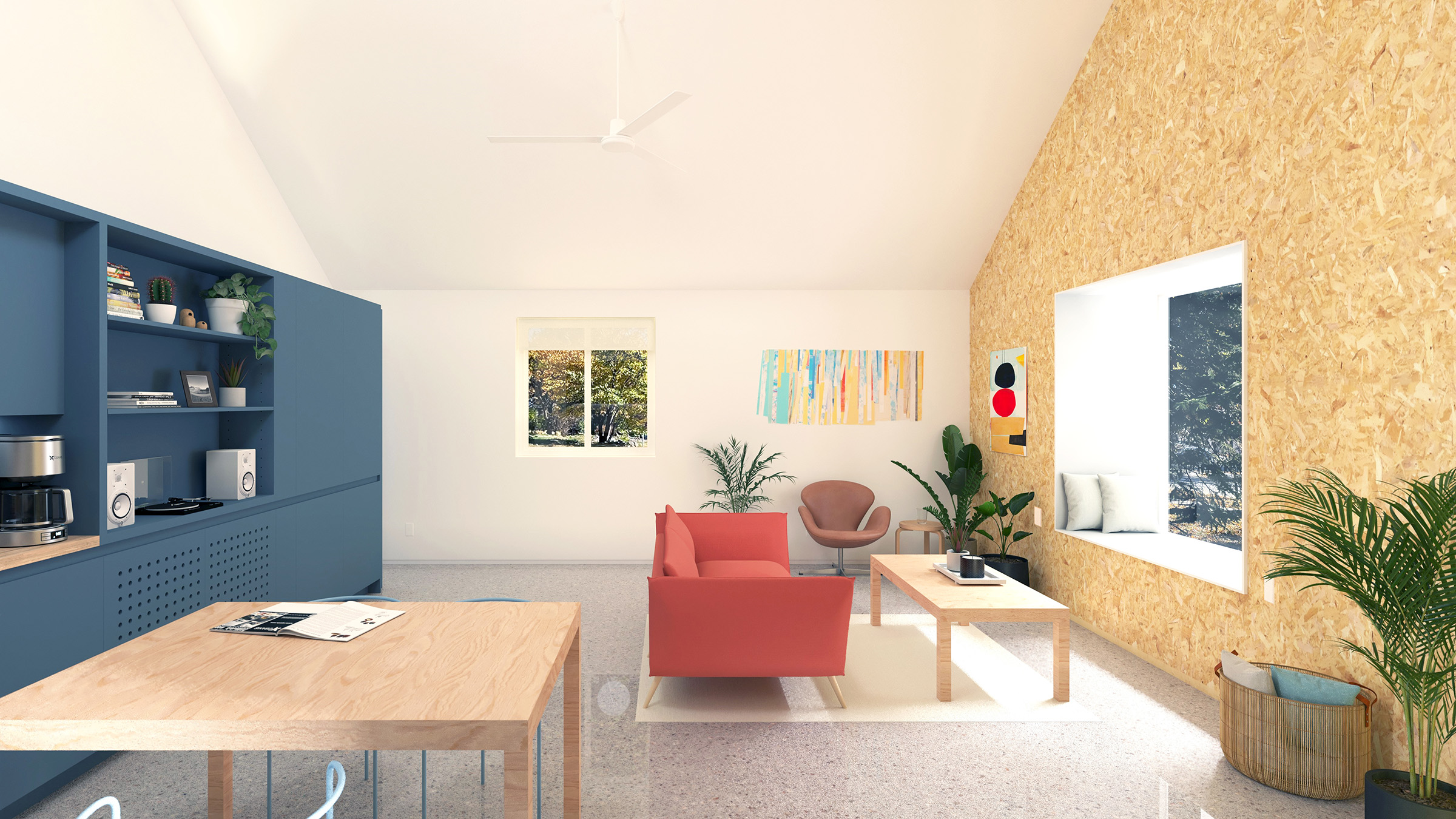
Corby House interior
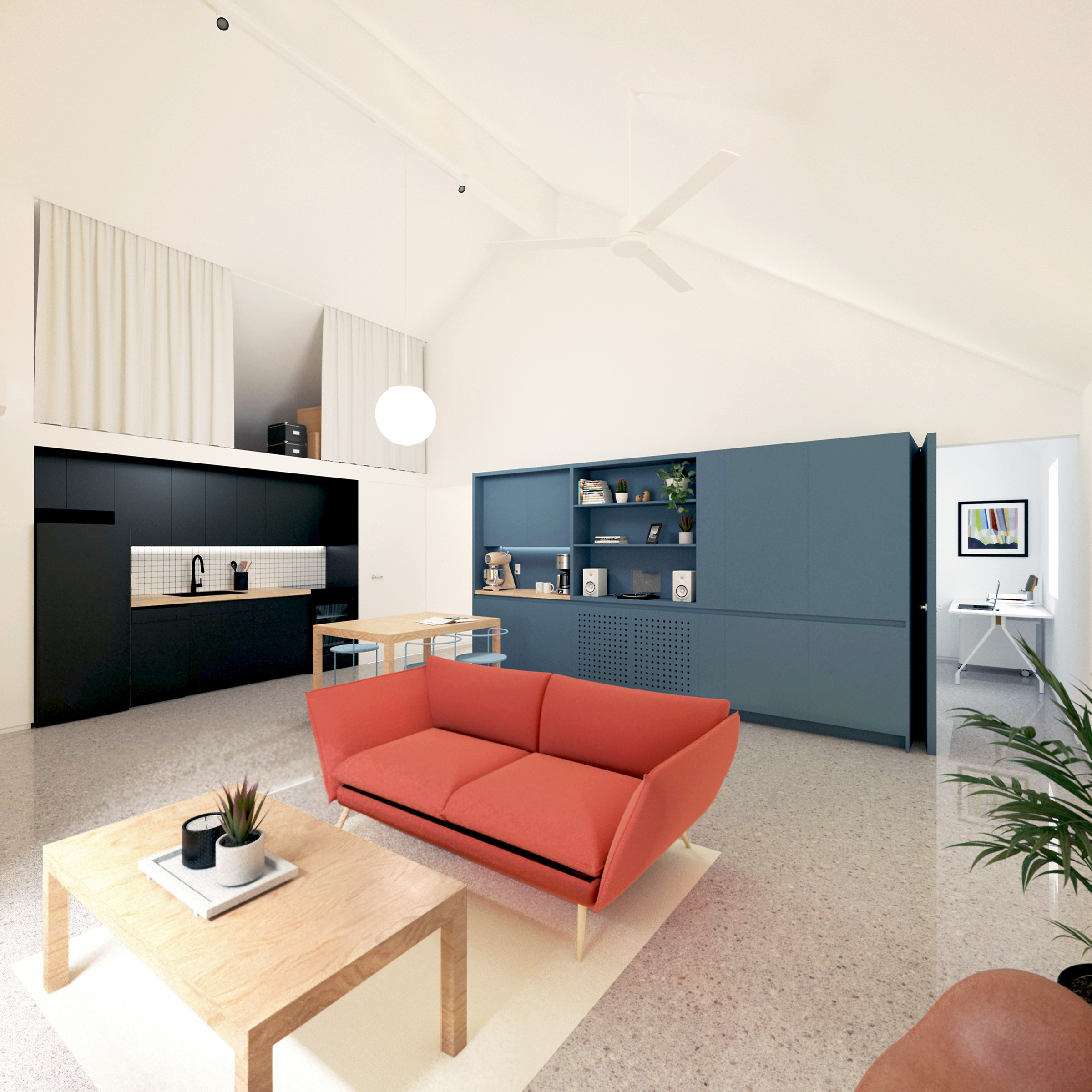
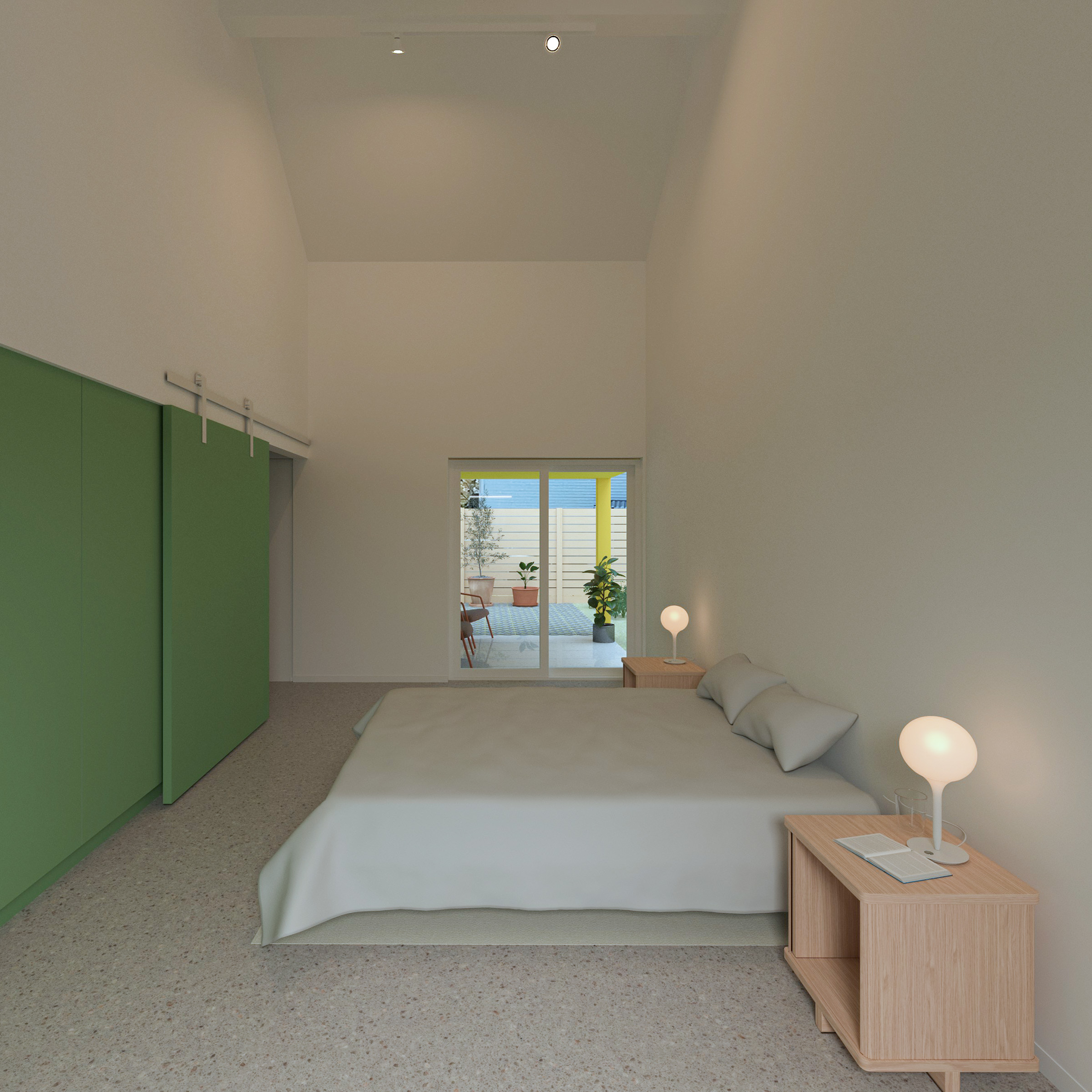
Corby living space and main bedroom
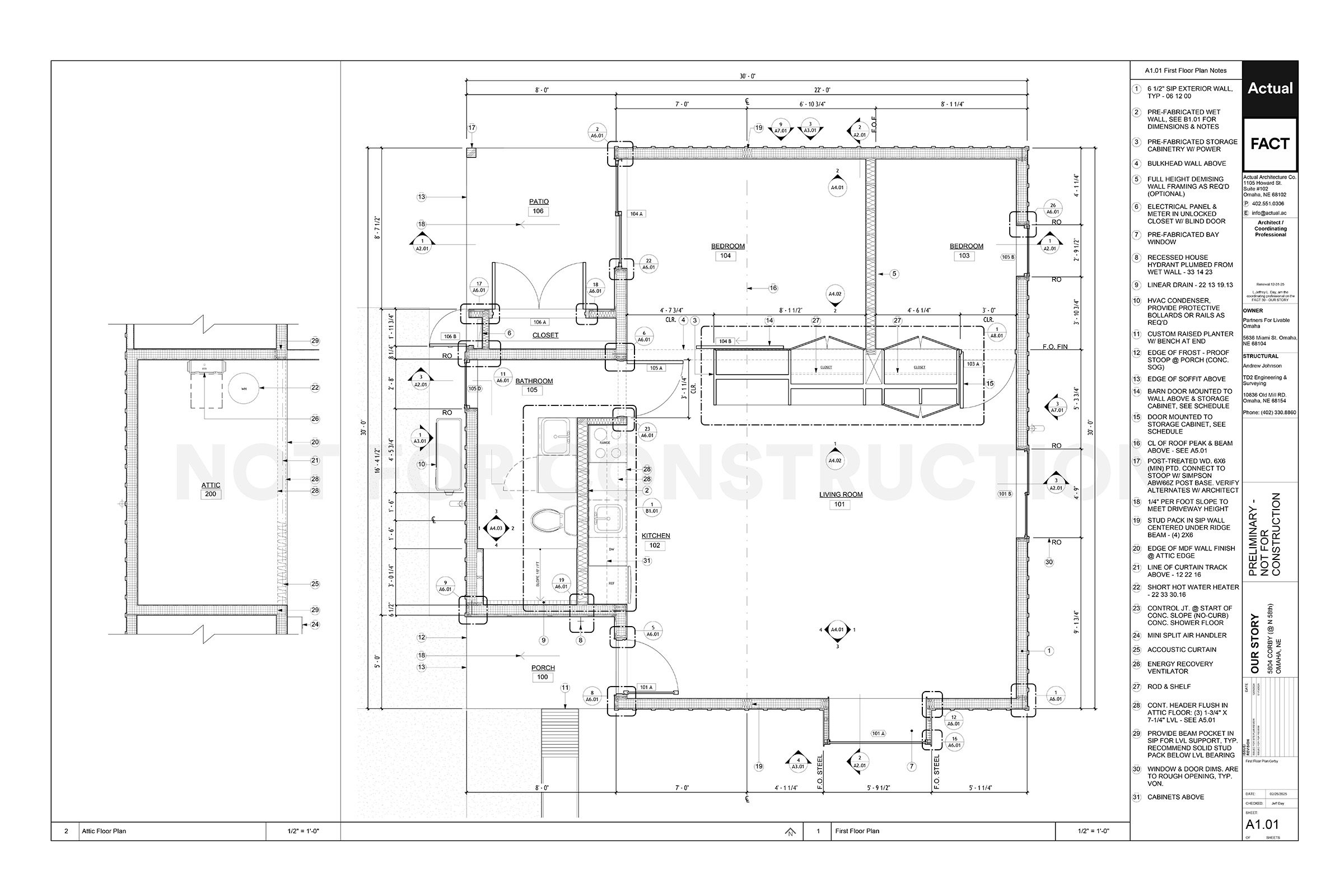
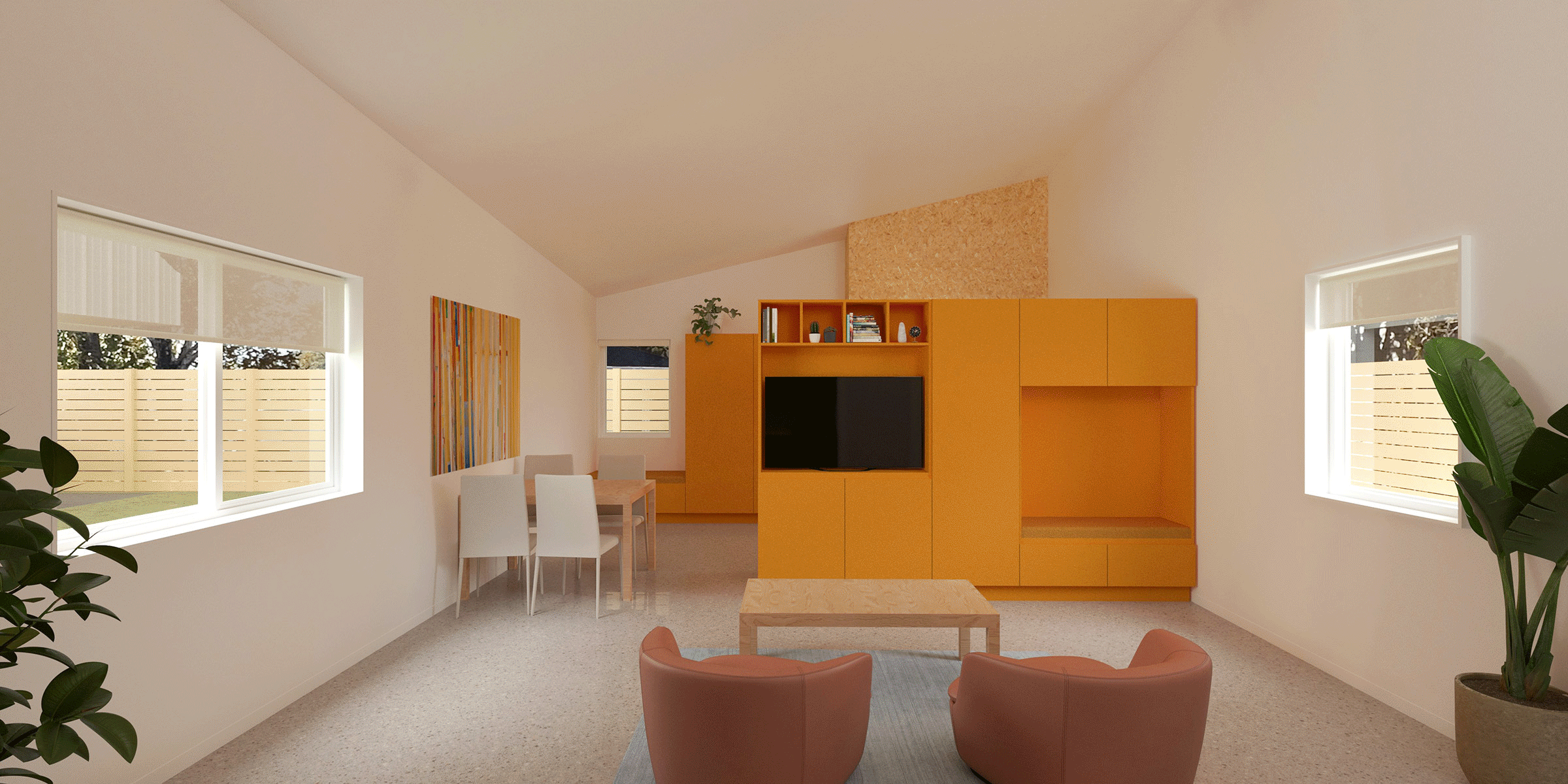
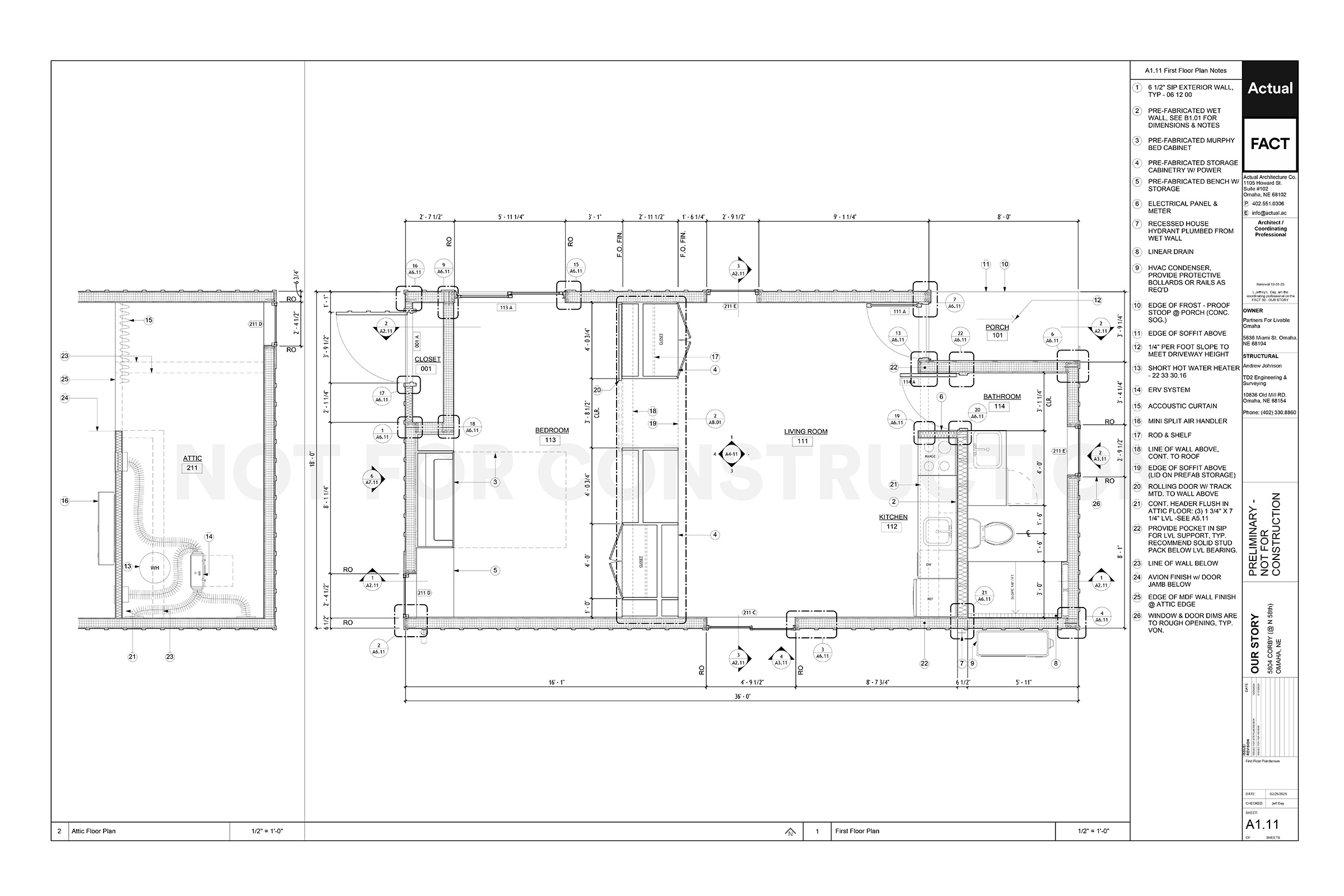
Benson floor plan
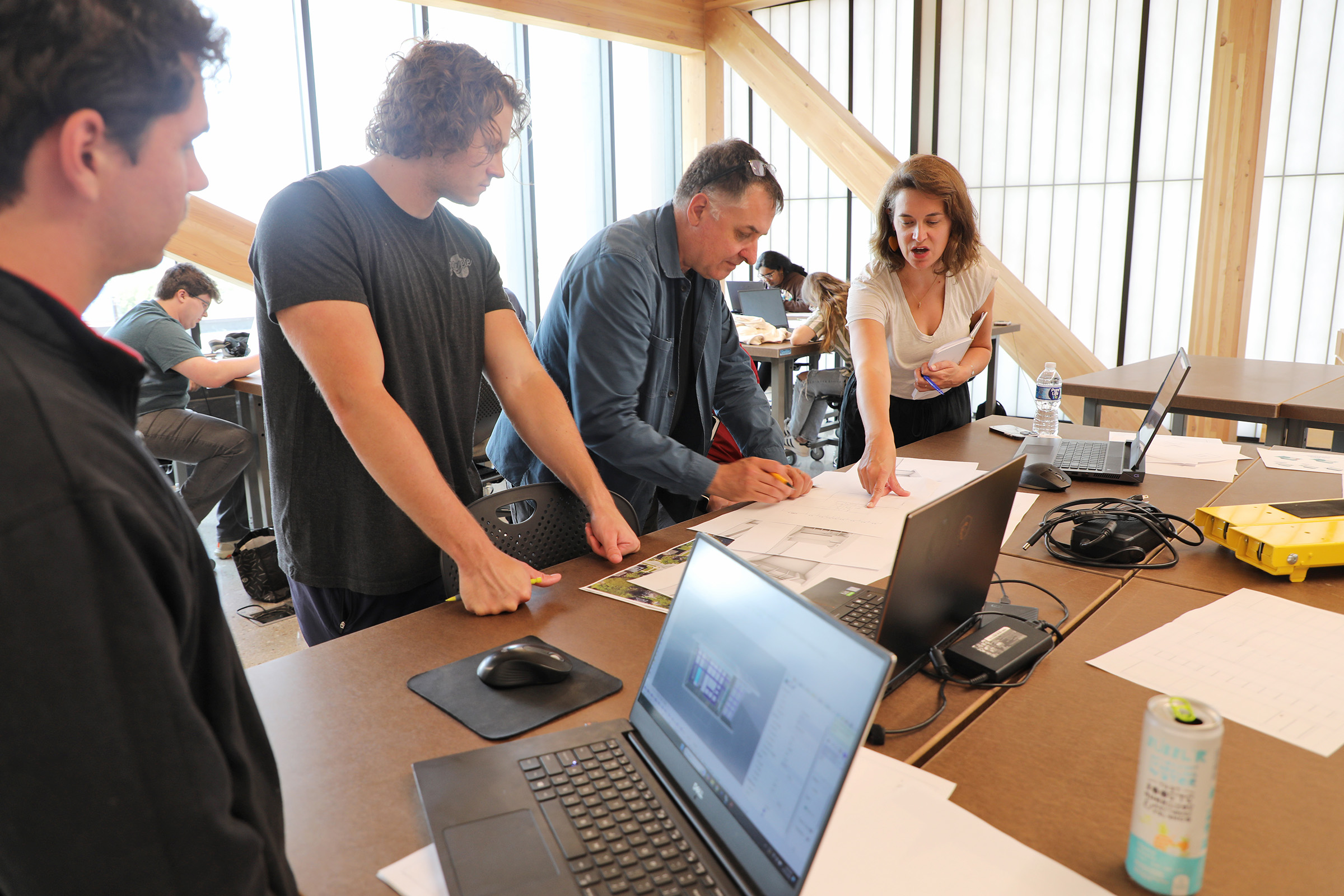
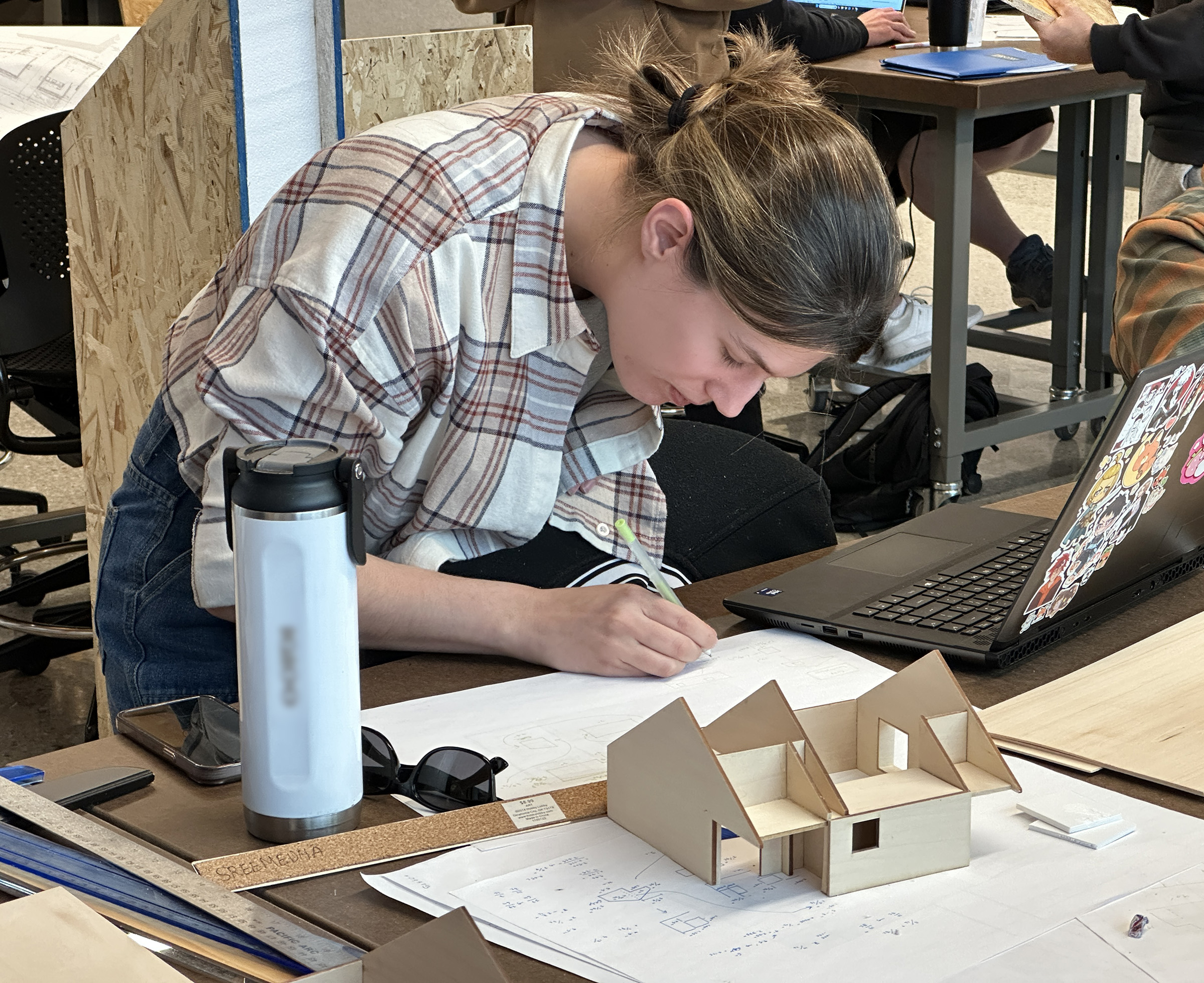
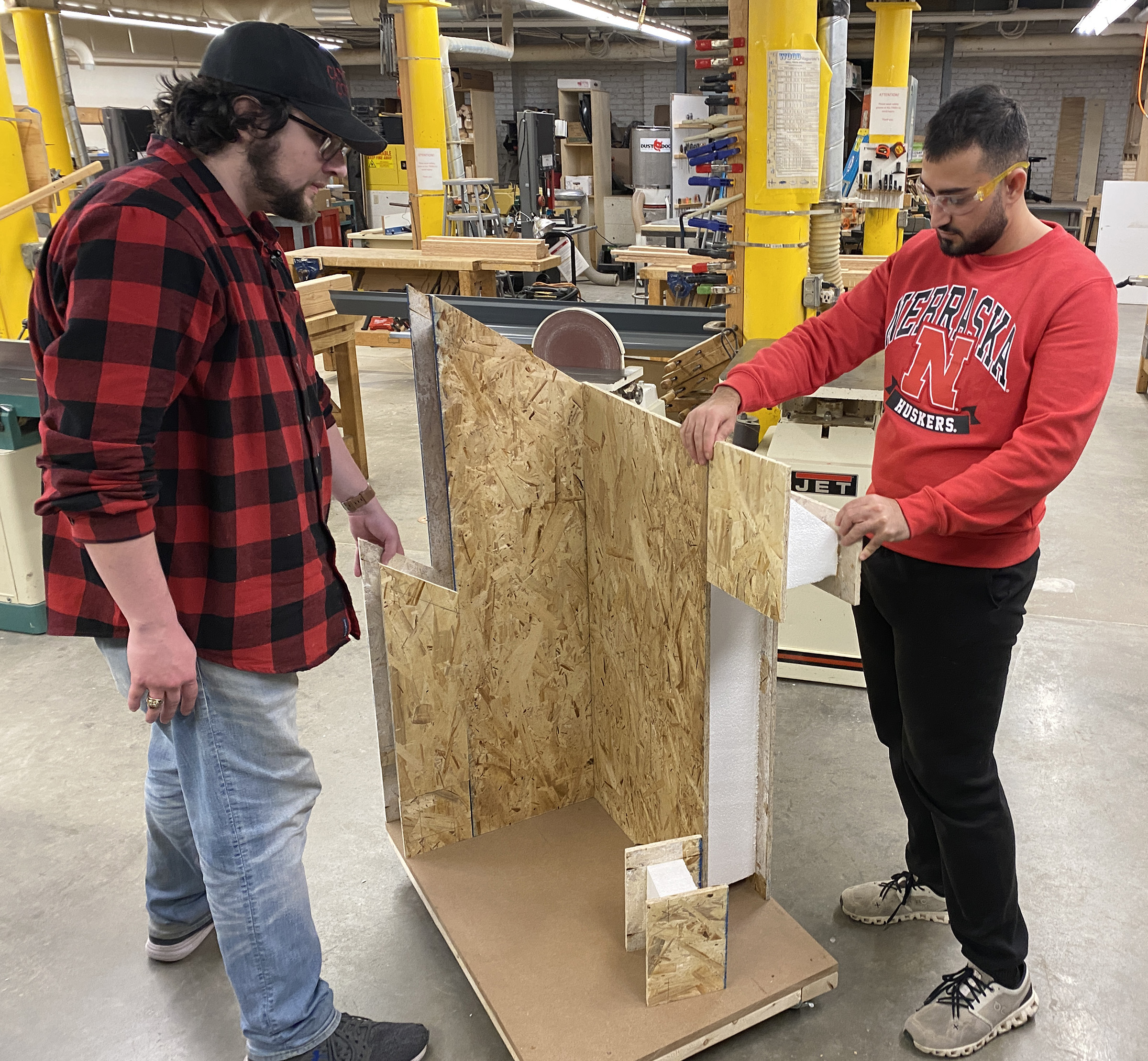
Building a 1:1 mockup
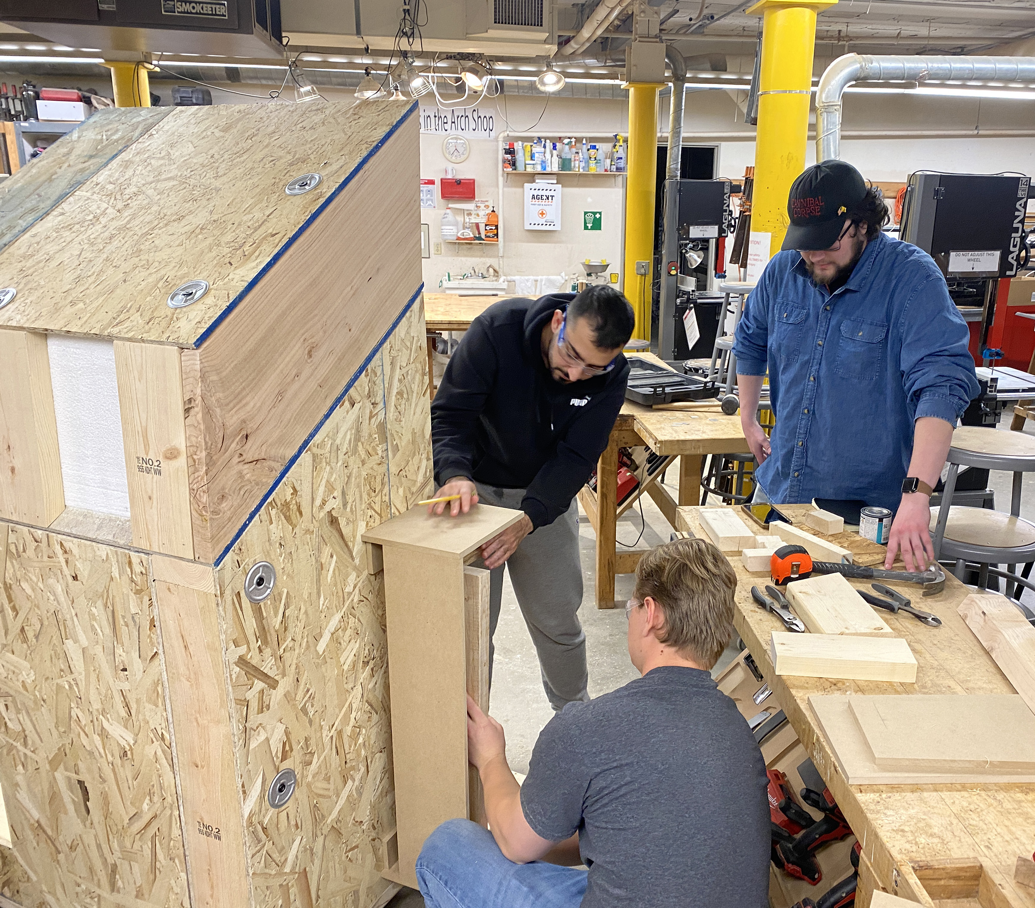
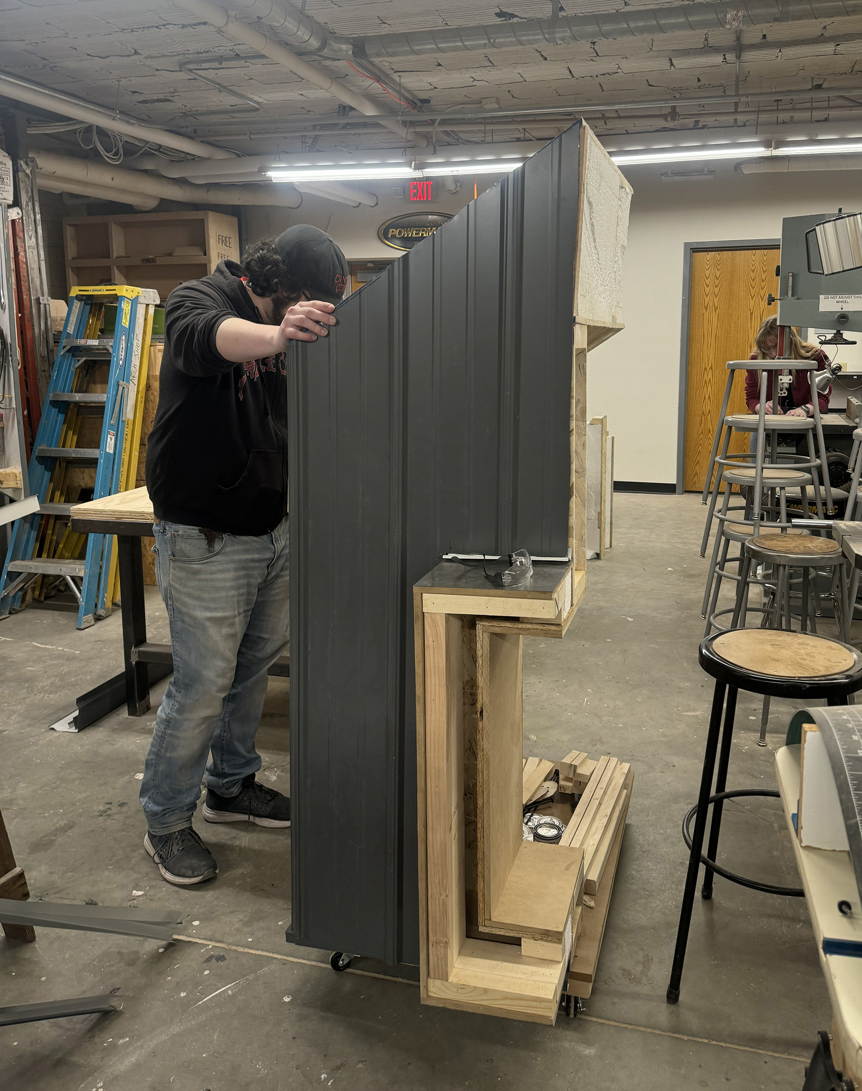
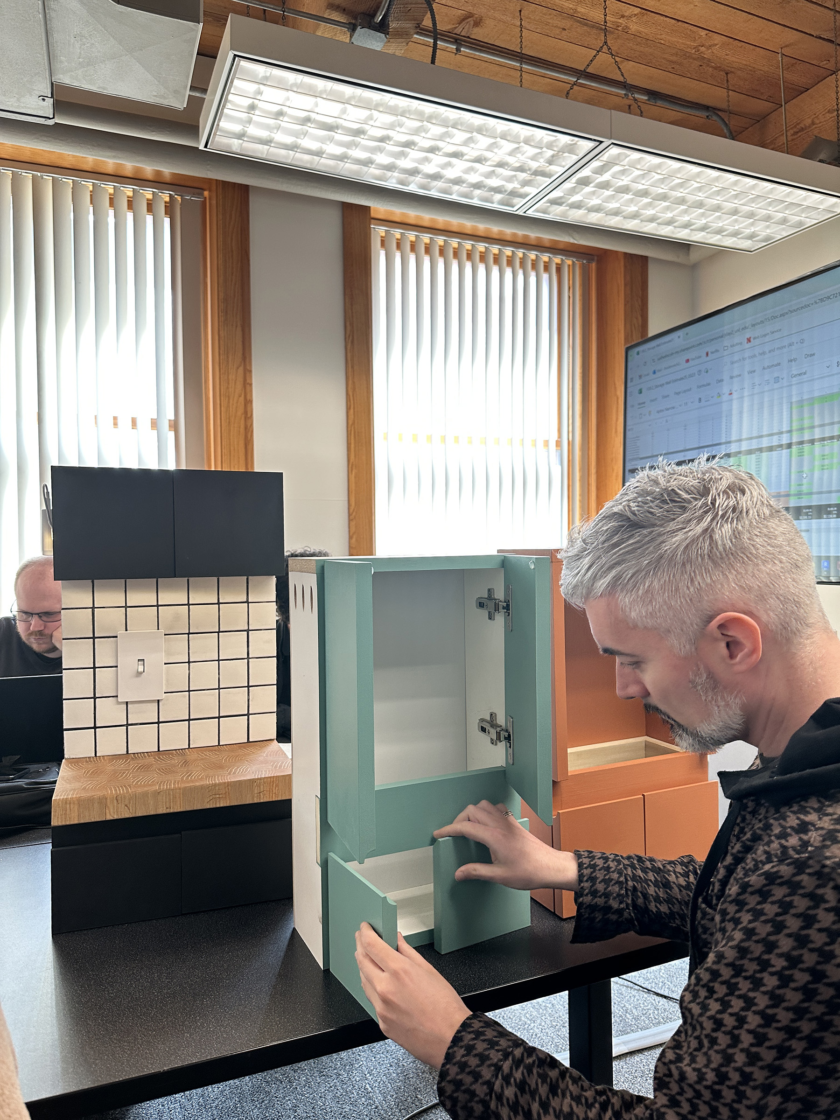
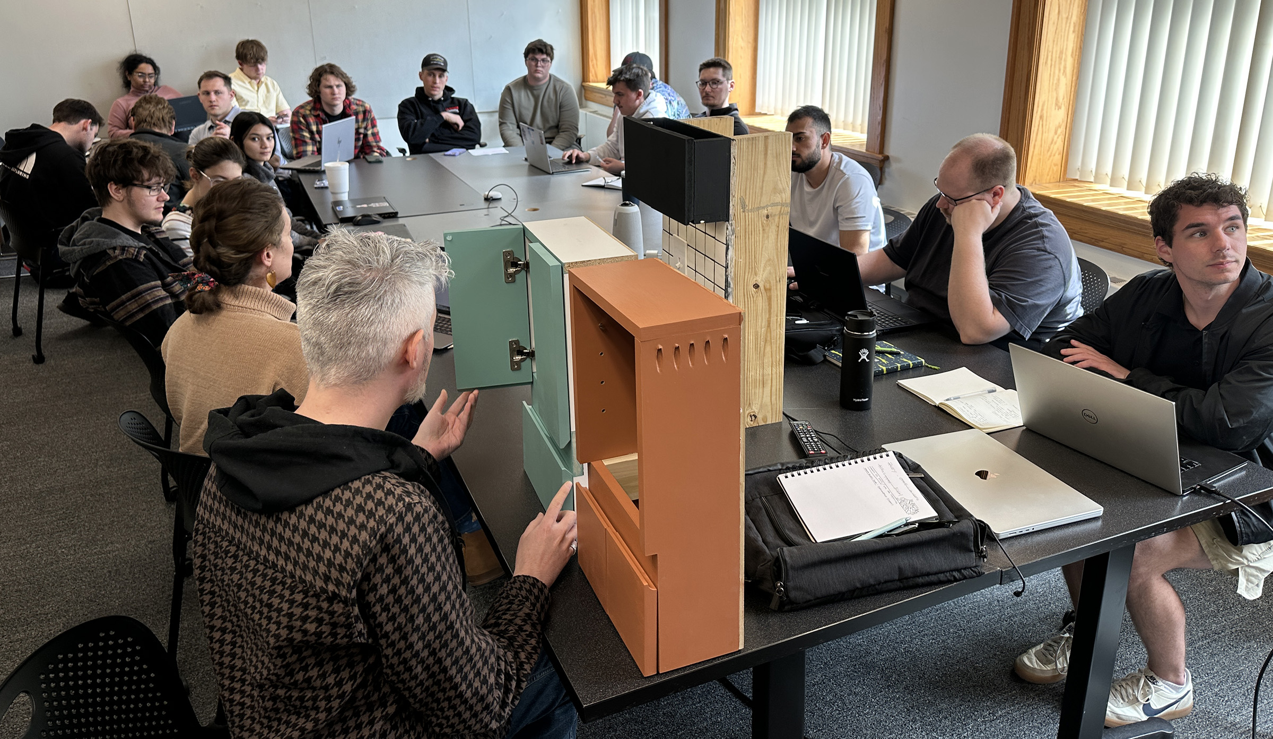
Studio meeting, evaluating 1:1 mockups
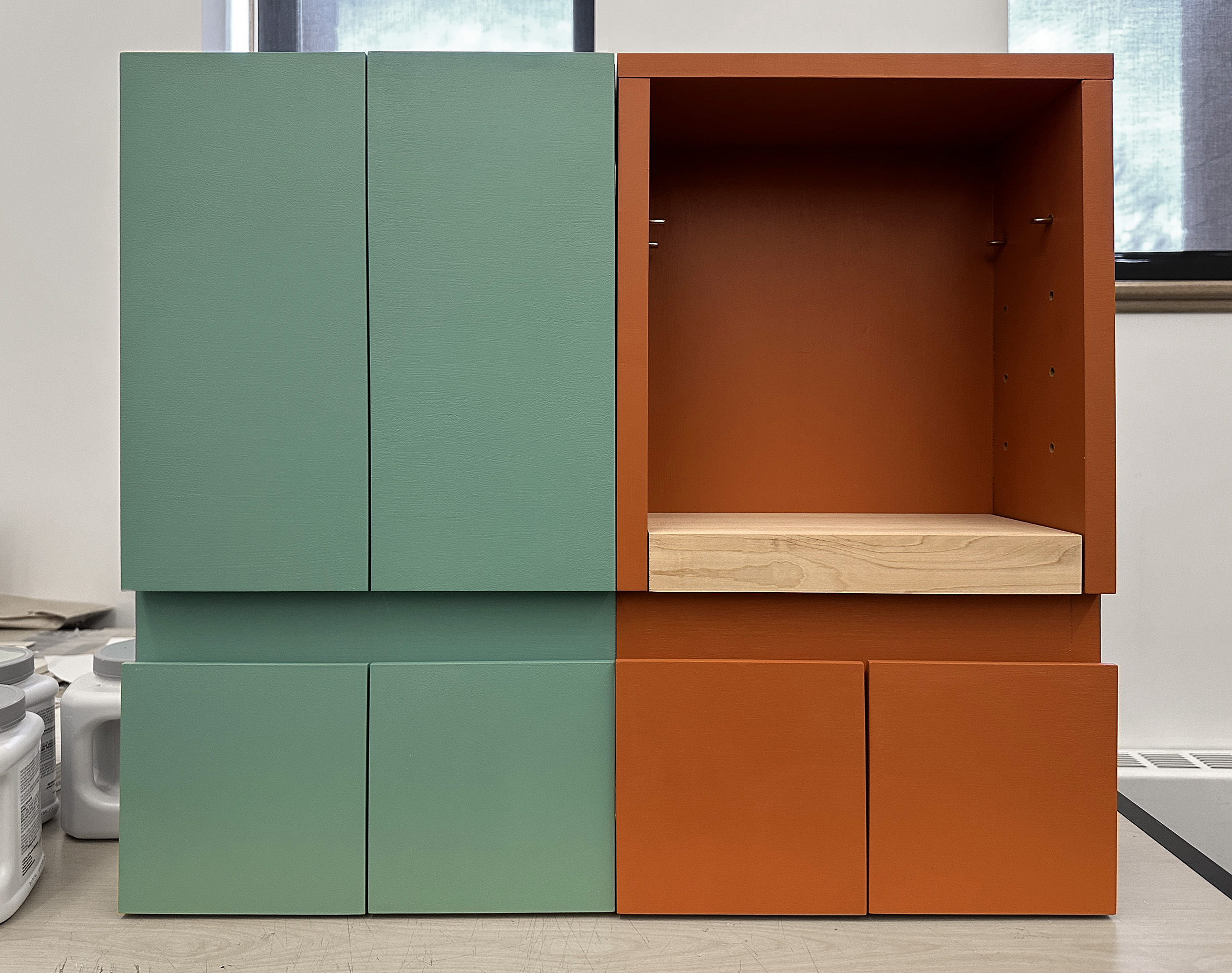
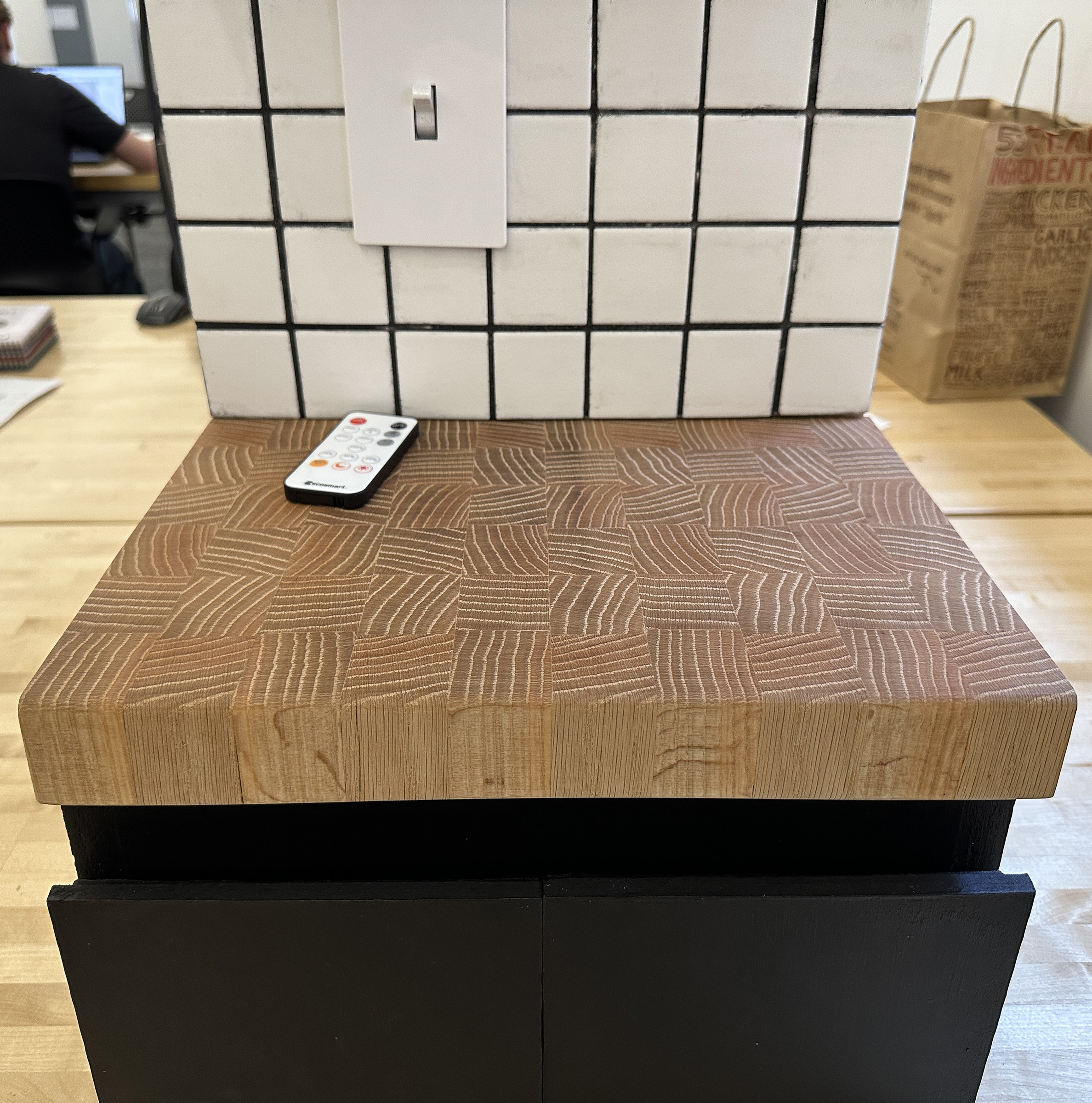
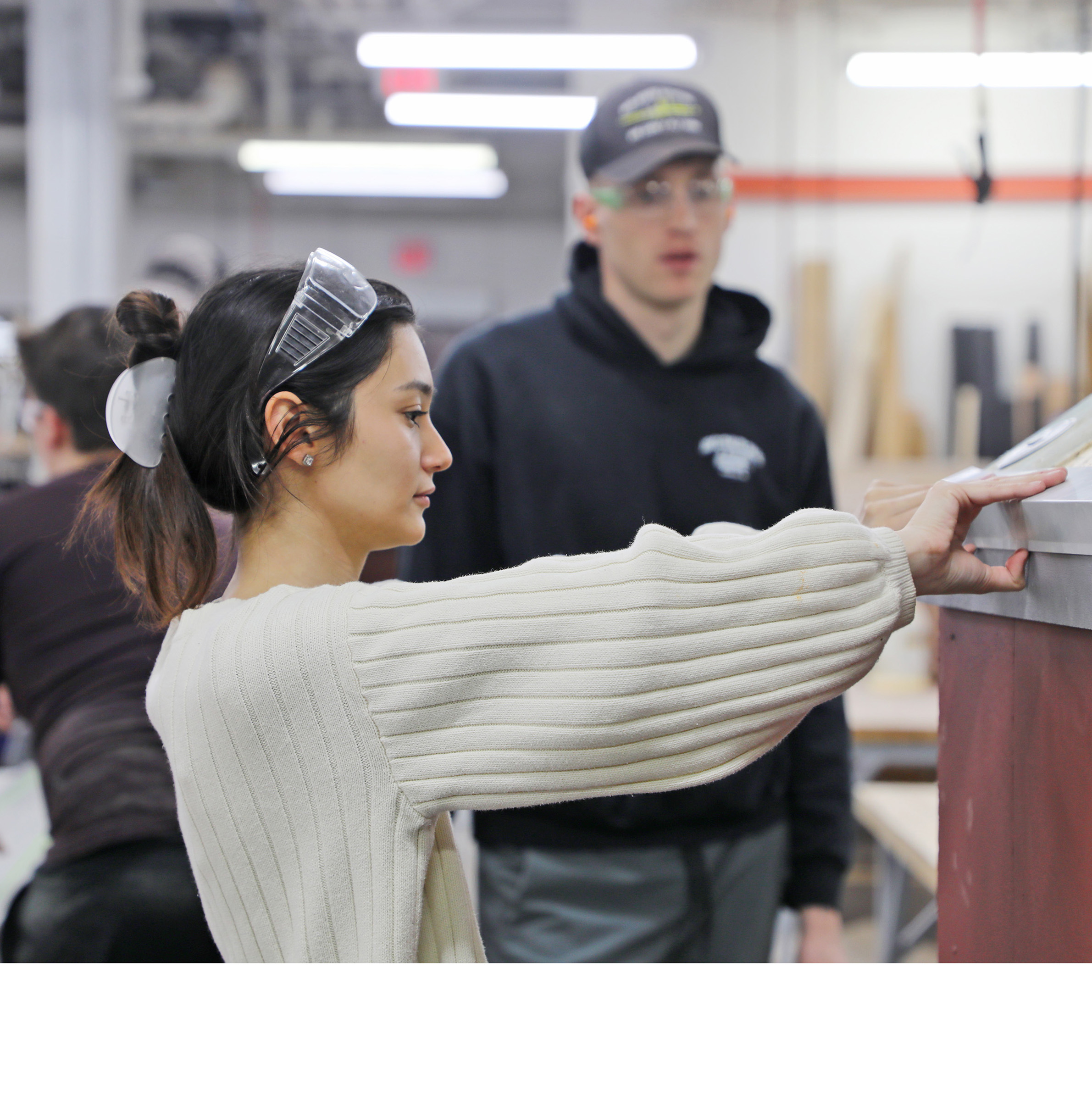
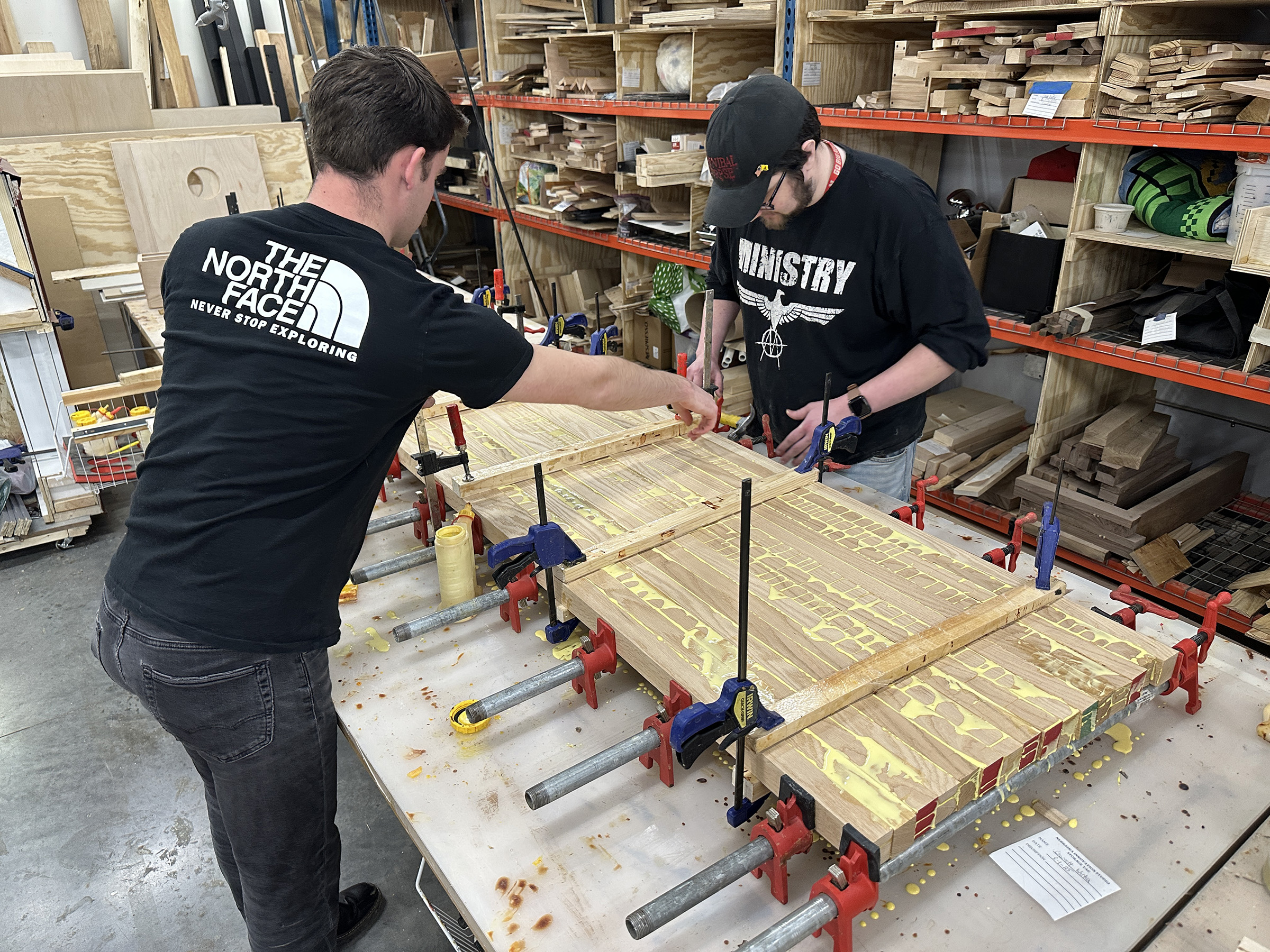
Working at Nebraska Innovation Studio
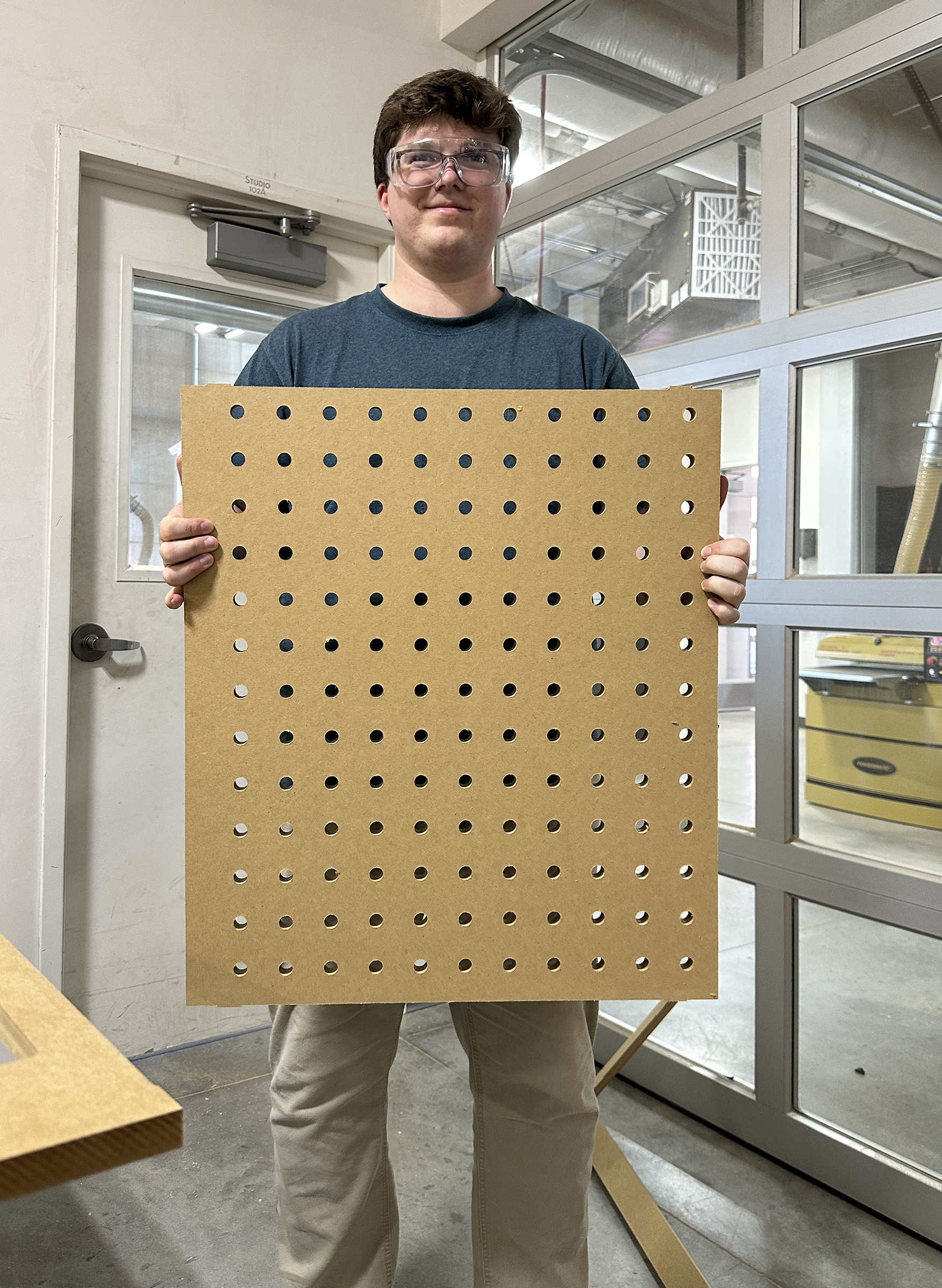
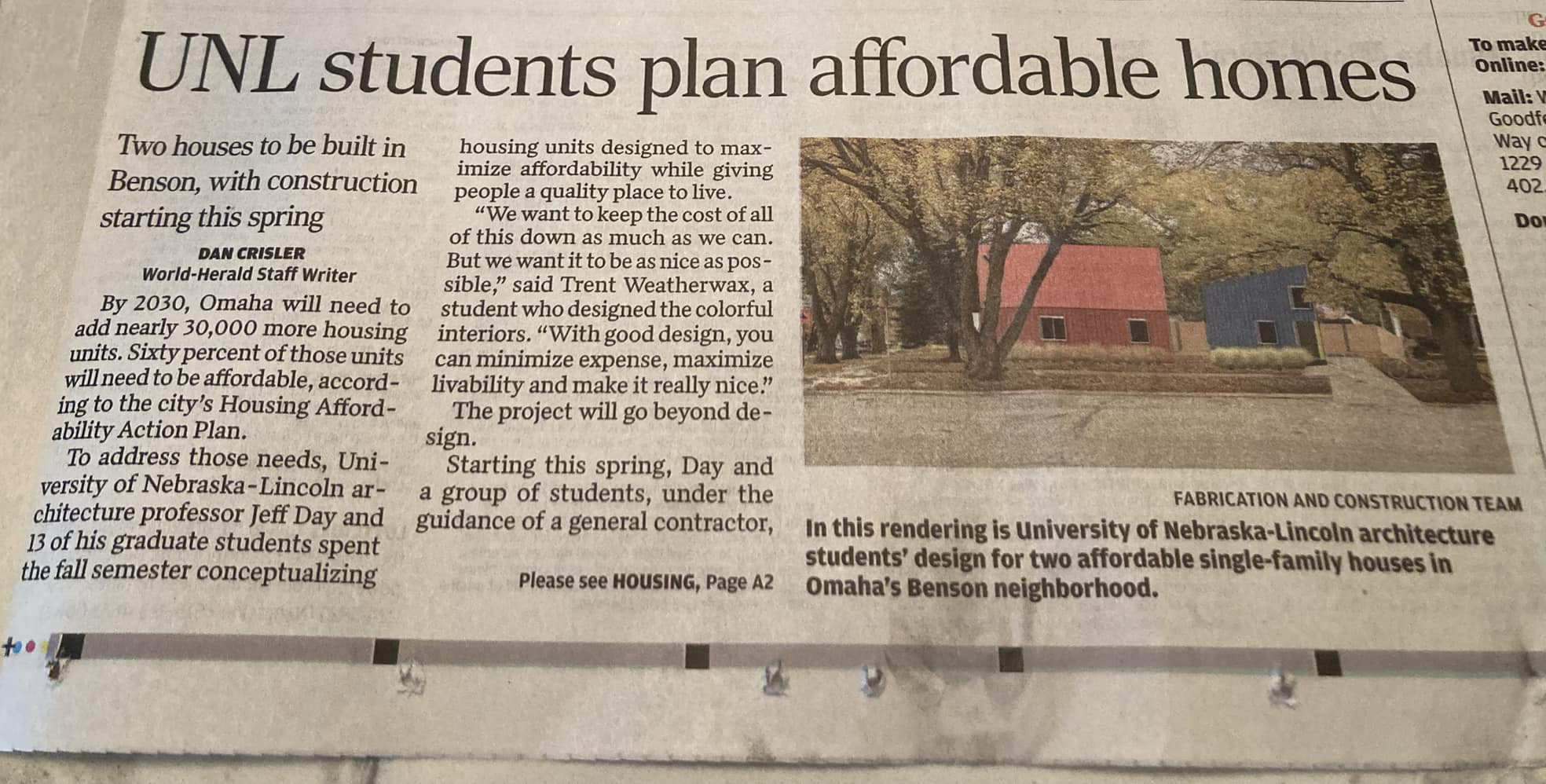
OurStory in the Omaha World Herald (see link below in "Recognition"
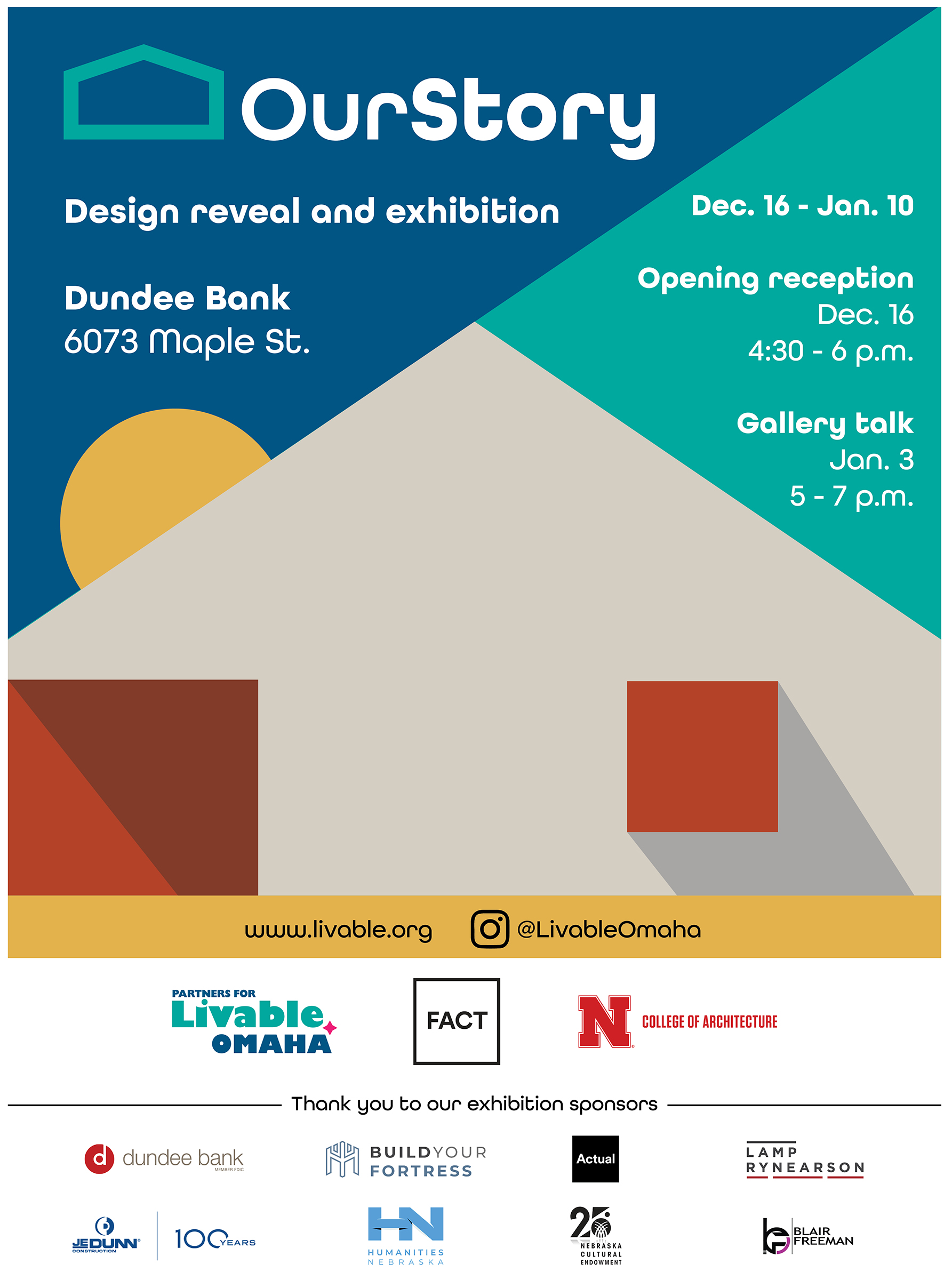
Exhibition & Design Reveal, December 2024 - January 2025
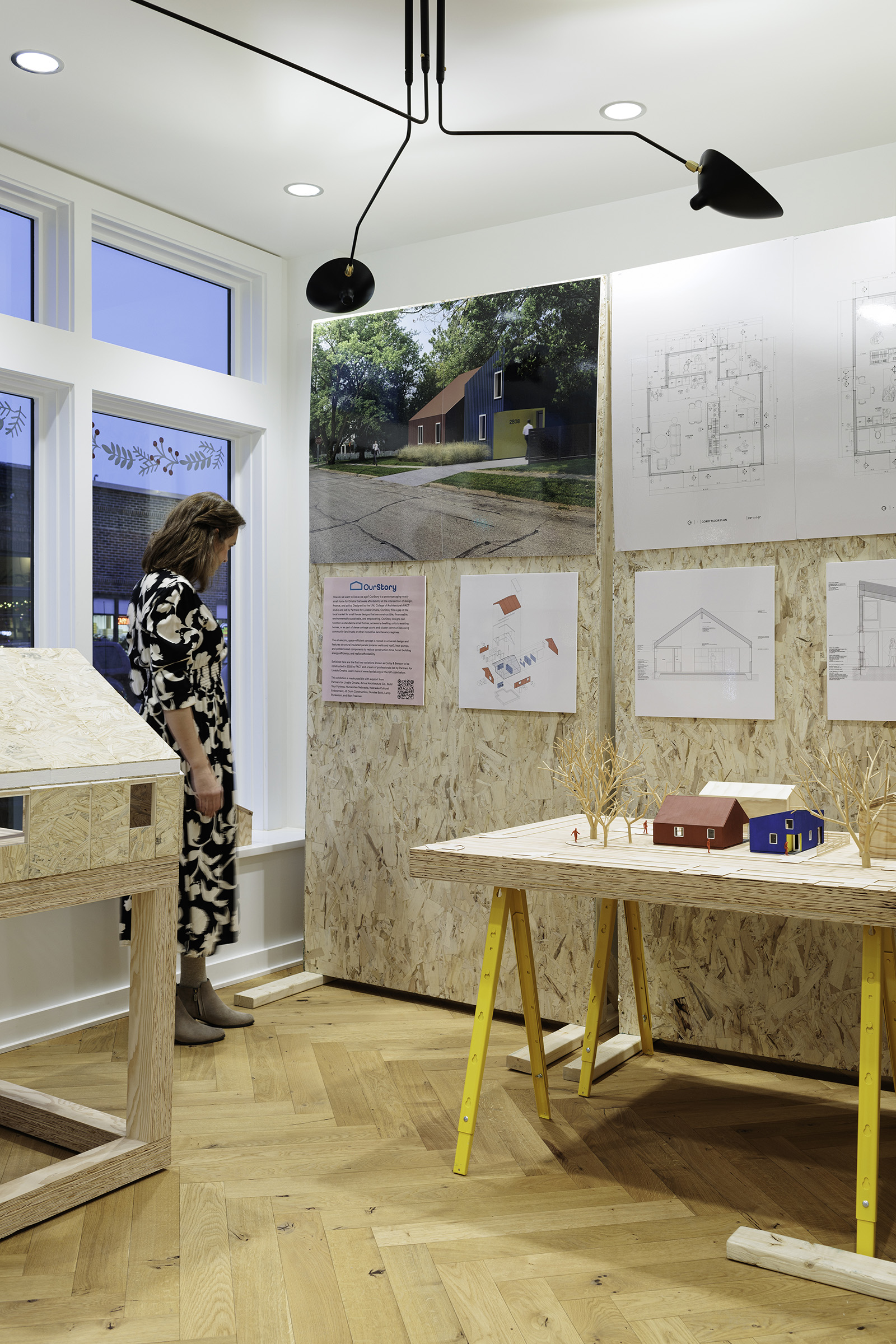
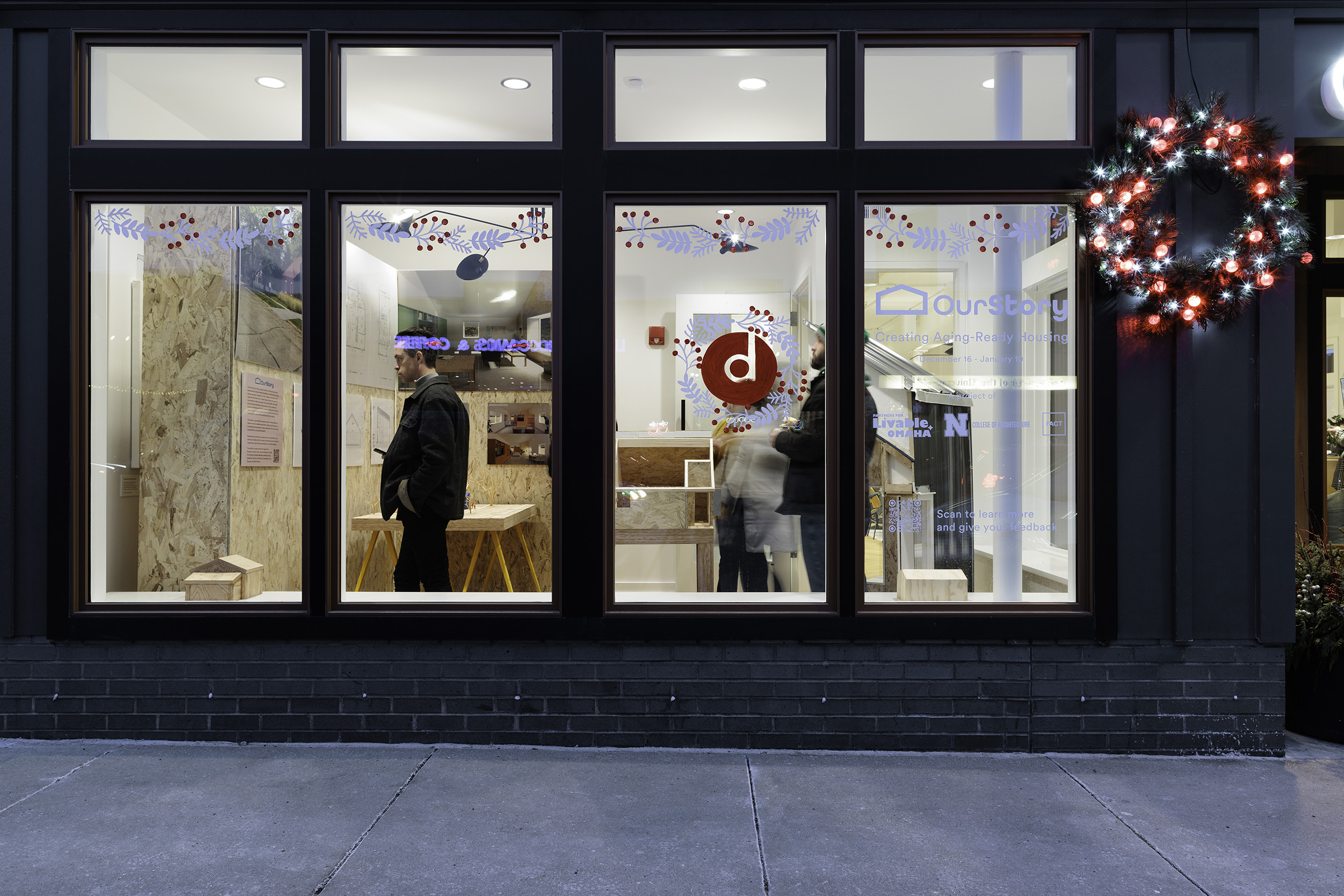
"OurStory: Building Aging-Ready Housing" at Dundee Bank gallery
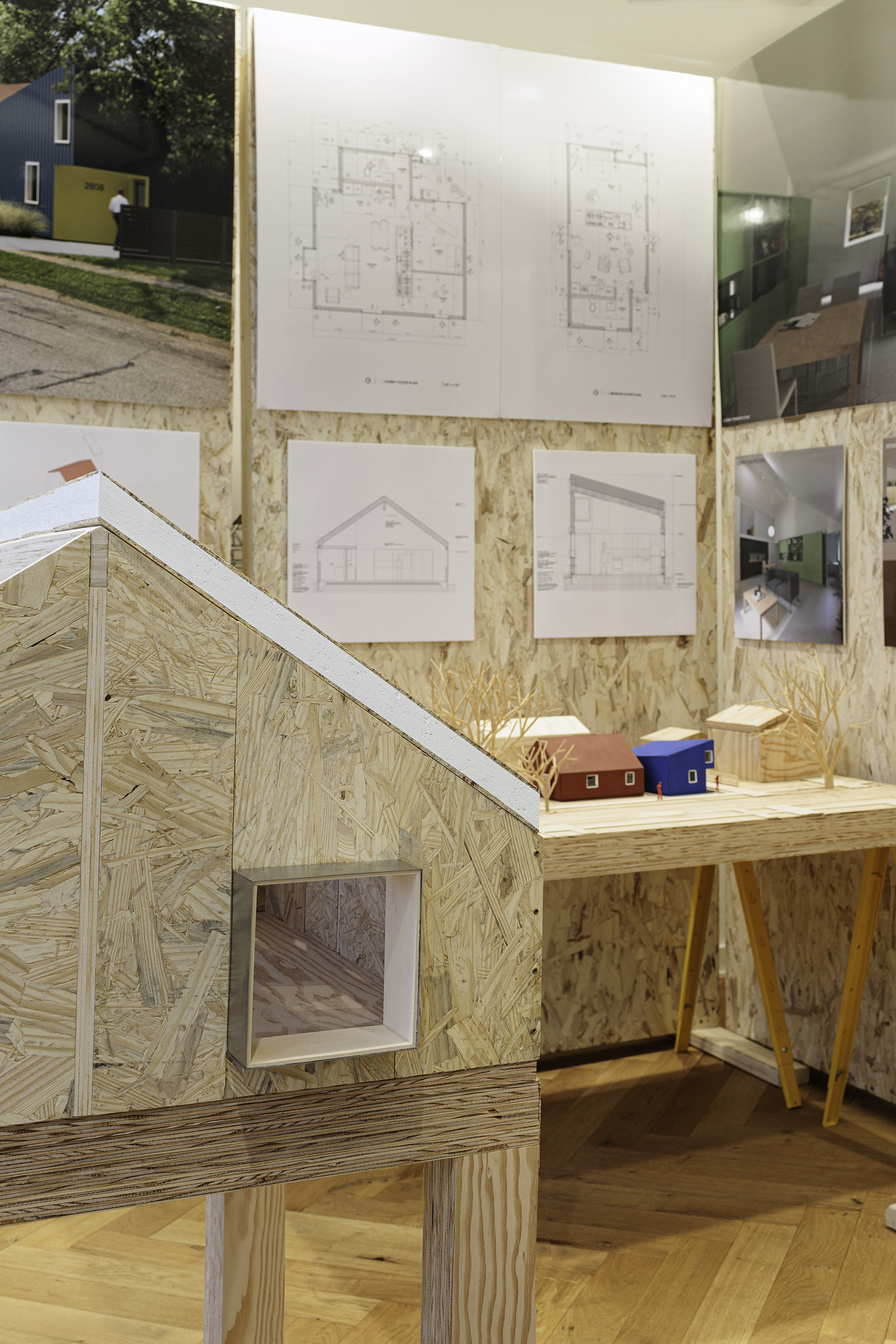
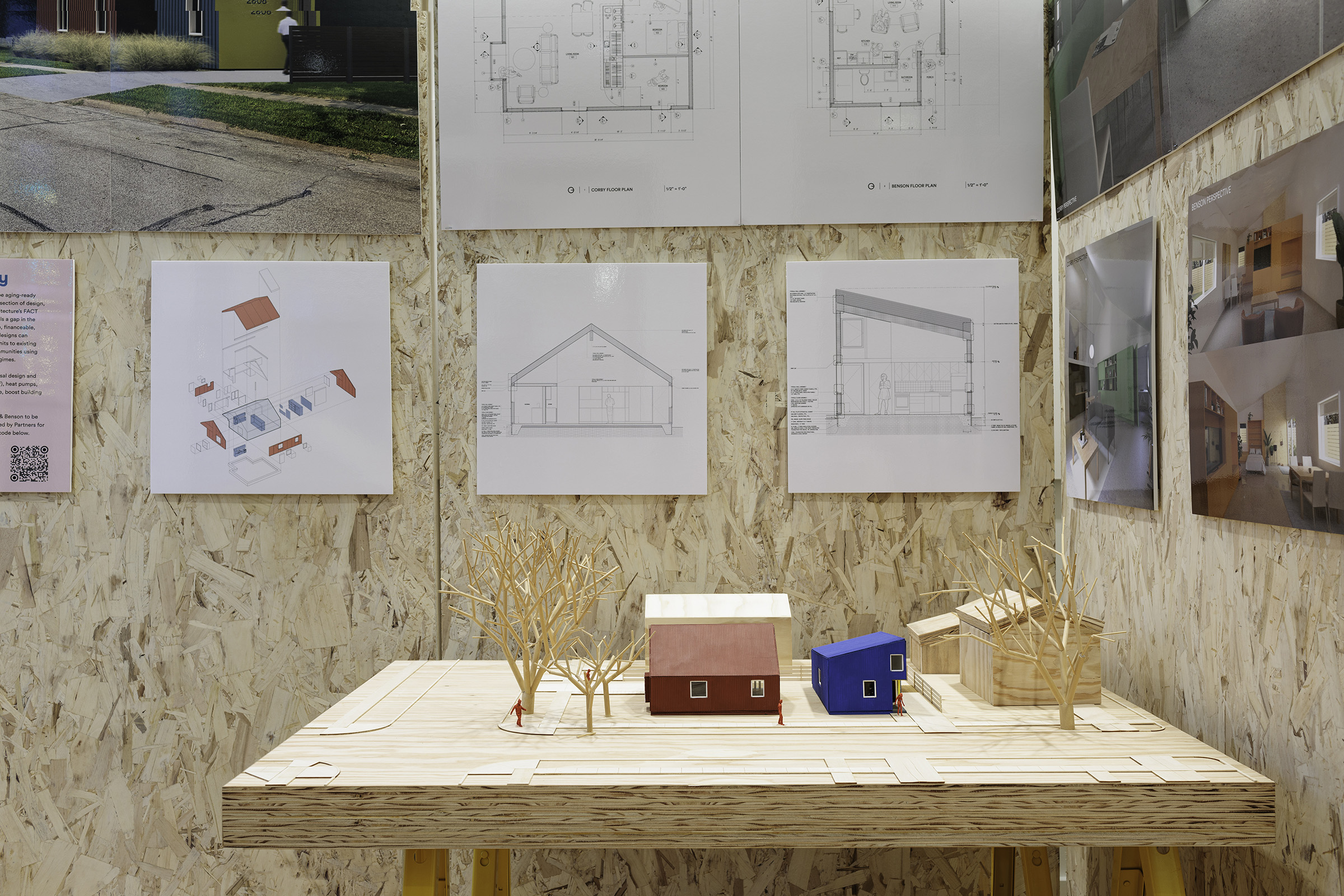
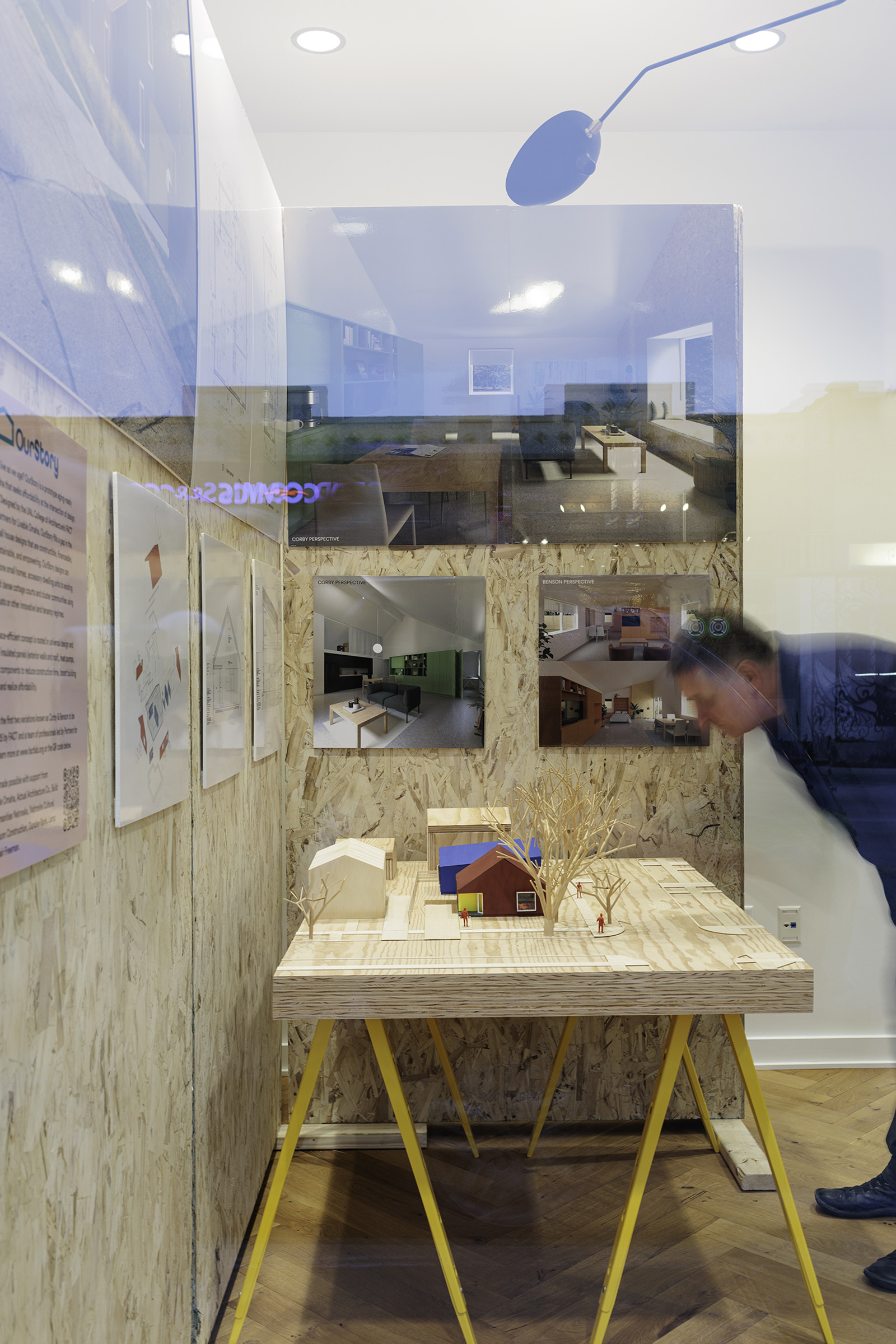
OurStory maybe be build in many different settings, including, where permitted, as a detached Accessor Dwelling Unit (ADU) adjacent to an existing home. This guide was adapted for an Omaha audience by Partners for Livable Omaha (Livable Omaha), from information created by Casita Coalition in California, and then reviewed by Omaha-based lenders for accuracy. While this information is Omaha specific, many of the recommendations are applicable to other communities in the USA. For more information about Livable Omaha, visit www.Livable.org or contact Jessica Scheuerman at jessica@livable.org.
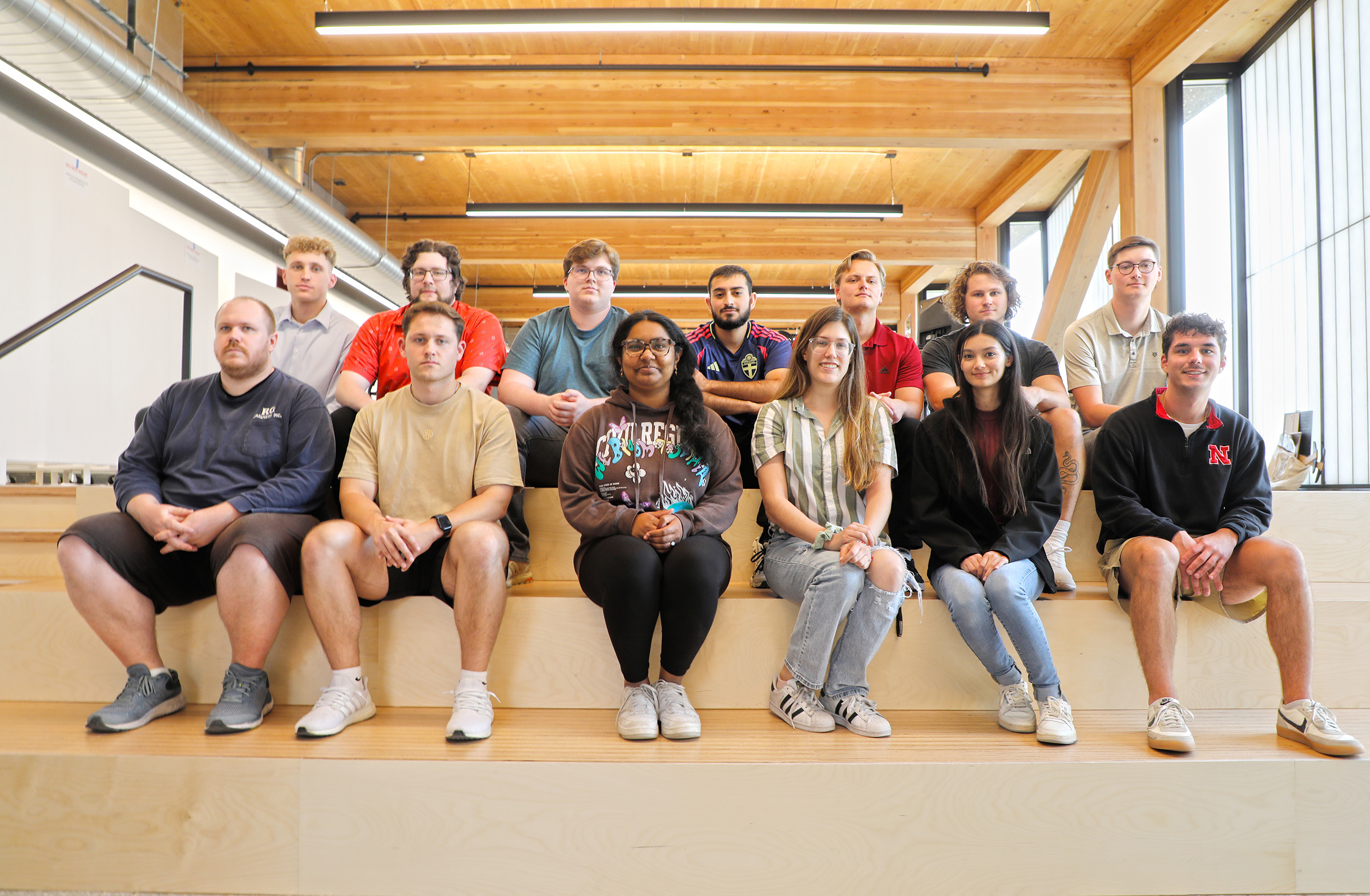
FACT 30 Fall 2024 team, photography by Craig Chandler, UNL
Recognition
Omaha World Herald, “Compact houses may rise in Omaha as UNL architecture students plan for affordable housing” by Dan Crisler, January 2, 2025
The Pinnacle Gazette, “Cities Implement Creative Solutions For Affordable Housing” by Evrim Ağacı, December 17, 2024
Nebraska Examiner, “Atypical Nebraska housing project aims at ‘housing crisis and silver tsunami'”, by Cindy Gonzalez, December 16, 2024
Consider This, broadcast on Nebraska Public Media (PBS tv), September 21, 2024
Project Team
students (Fall 2024):
Sreemedha Chintamadaka, Machelle Cooper, Malik Darwish, Oz Eckhorn, Nico Forte, Paulina Garcia, Luke Heidenreich, Riley Jarosz, Alex Martino, Michael Rieder, Gavin Stelling, Trent Weatherwax, Carl Williams
